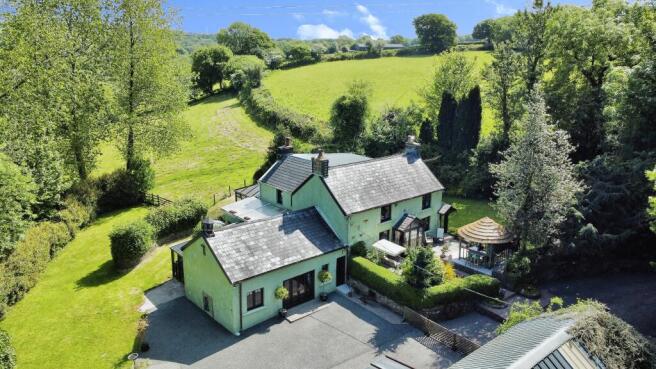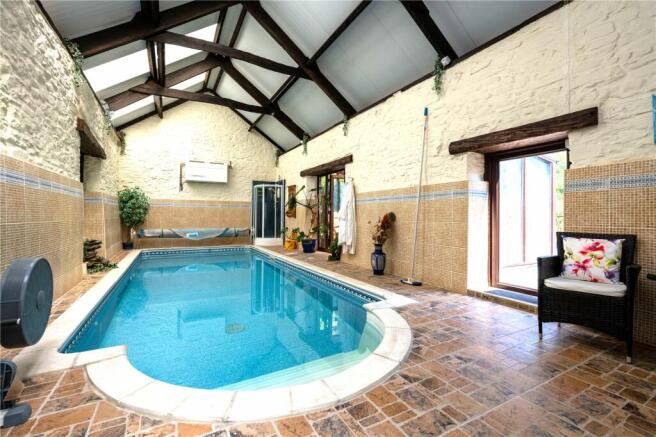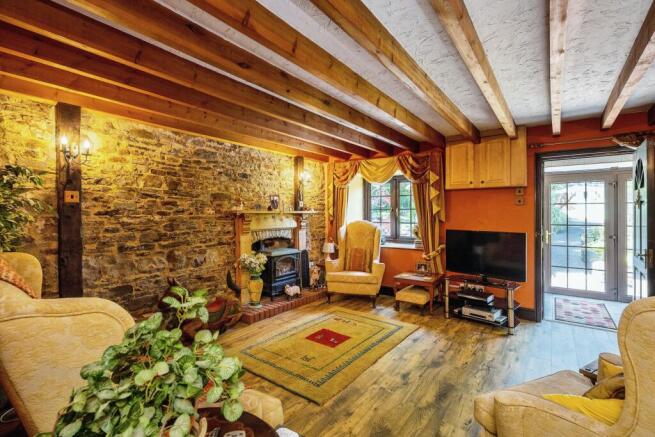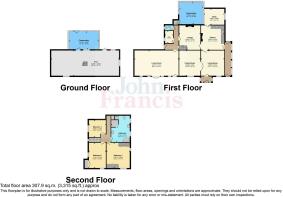Penfedy Isaf Farm, Heol Penfedy, Felindre, Swansea, SA5

- PROPERTY TYPE
Detached
- BEDROOMS
3
- BATHROOMS
1
- SIZE
Ask agent
- TENUREDescribes how you own a property. There are different types of tenure - freehold, leasehold, and commonhold.Read more about tenure in our glossary page.
Freehold
Key features
- Idyllic Semi Rural Location
- 23 Acre Smallholding
- Indoor Heated Swimming Pool
- Biomass Central Heating System
- 12 Year Left To Run
- Various Out Buildings
- Registered Smallholding 59/154/75
Description
Smallholding.
Nestled within the picturesque countryside of Felindre, a truly remarkable 23-acre smallholding that offers an idyllic retreat. As you meander down the tree-lined driveway, you are immediately enveloped by a sense of tranquillity and natural beauty that permeates the entire property.
This three bedroom farmhouse which dates back to 1759 offers a wealth of original features, character and charm. The property boasts an array of outbuildings that add both charm and character. The property offers two outbuildings that were used as showrooms, offering a unique opportunity to run your own business right on your own doorstep. Indulge in the luxury of an indoor swimming pool, where you can enjoy a refreshing swim regardless of the season.
For the eco-conscious homeowner, Penfedy Farm is equipped with biomass central heating, a sustainable and efficient heating system, benefiting from the RHI scheme with 12 years left to run , this generates and heats the farm house, swimming pool and outbuildings.
This exceptional property is ideally located, offering a perfect balance between seclusion and convenience. While enjoying this setting, you are just a short drive away from local amenities and excellent links for the M4 Motorway, easy access to Swansea and Carmarthen.
Smallholding-Farm
Presitge-Home
Entrance Porch
Entered via double glazed door, side glazed panels, tiled walls, tiled floor, door to;
Living Room
4.6m x 4.24m
Double glazed window to front, exposed stone wall, wooden mantle, fire surround with oil fire on brick hearth, beams to ceiling, double doors leading to;
Dining Room
4.57m x 4.04m
Decorative fire with wrought iron and tiled surround, beams to ceiling, double panelled radiator, double glazed window to front, original flagstone flooring.
Sitting Room
4.42m x 3.76m
Exposed stone wall and alcoves, beams to ceiling, oil Rayburn available for cooking and original heating system, double panelled radiator, stairs to first floor, stained glass window which looks into the kitchen area.
Kitchen
4.45m x 4.42m
Farmhouse oak kitchen with wall and base units, with granite worktop and upstands, decorative tiled flooring, integrated dishwasher and fridge/freezer, double bowl sink and drainer, ceramic hob with extractor canopy overhead, double electric oven, double panelled radiator, tiled floor, double glazed window to rear, door to covered lean-to leading to the front of the property.
Study/Office
3.66m x 2.9m
Double glazed window to rear, single panel radiator, laminate flooring, wall and base units with worktop over.
Family Room
8m x 4.72m
Double glazed French doors to side, windows to front, wooden fire surround with tiled hearth and electric fire, 2 double panelled radiators, access to storage loft with electricity connected and part boarded.
Rear Hallway
Exposed stone walls.
Utility Room
Door to washing room/boiler not currently used but still in working order. Door to;
Cloakroom
Wash hand basin, low level WC, tiled walls, single panel radiator.
Conservatory
Laminate flooring, 2 double panelled radiators, doors leading to the side garden, fan ceiling lights.
First Floor Landing
Single panel radiator, double glazed windows to side and rear, airing cupboard with shelving and hot water cylinder tank currently serviced from the Biomast also connected to the oil Rayburn fire.
Bedroom One
4.67m x 4.3m
Double glazed window to front with fly screen, fitted wardrobes with side drawers and dressing table, double panelled radiator, access to loft, original A frame to the old farmhouse.
Bedroom Two
4.7m x 3.1m
Double glazed window to front with fly screen, original exposed beams, double panelled radiator, fitted walk-in wardrobe.
Bedroom Three
3.1m x 3.1m
Double glazed window to side, single panel radiator, storage cupboard.
Family bathroom
4.78m x 3.38m
Four piece suite comprising low level WC, bidet, corner Jacuzzi bath, corner shower cubicle with power shower overhead, wash hand basin within vanity storage and mirror attached with overhead lighting. Double panelled radiator, tiled walls.
Sauna Cabin
Two benches, glass door and electric sauna stove.
Externally
The property is accessed via wrought iron gates onto a tree lined driveway. Orchard to the right hand side of the property leading to the farmhouse with raised cottage garden, flagstone and paved patio, steps lead to a granite patio area. Side lawn bordered with a variety of mixed trees, shrubs, perennials, separate steps leading to a Summer House with a decking. Raised decking area with a built-in barbecue space, pond with raised waterfall feature.
Coverted Stone Barn
12.3m x 4.65m
Housing an indoor heated swimming pool 28' x 11' with stain glass windows, electric shower, exposed beams, corner bar area, sitting area leading into conservatory housing hot tub.
Conservatory With Hot Tub
5.36m x 3.25m
Tiled floor, tiled walls, tall glass windows looking onto the driveway.
Garage/Storage
10.77m x 7.7m
Currently used for cars, tractors, electricity connected and double doors for easy access.
Out Building (Previous Showroom)
10.77m x 4.65m
Converted out building, previously used as a showroom. Electricity connected, 2 radiators. These buildings could be used for a multiply of uses i.e., gym, games room or office space.
Out Building
7.44m x 5.56m
Insulated roof, double panelled radiator, 4 double glazed windows to front and side. External garage door, also to basement area.
Workshop
18.7m x 8.5m
Steel frame, fully insulated, electrical roller section door, electricity connected with sockets with 3 phase generator supply. Also 3 phase generator for workshop and machinery.
Open Barn
13.2m x 5.82m
Currently used for wood storage and machinery.
Boiler Room/Wood Store
15.6m x 7.77m
Housing the Biomass farm 2000 boiler to burn straw, wood or waste wood. Also large wood storage area, fitted with a hot air blower to dry the wood. Steel frame, electricity connected.
The Land
The property consists of approximately 23 acres, this has been managed with conservation and wildlife in mind. There are seven individual fields which surround the farmhouse and out buildings that are fenced and wooded gated with access to water troughs. this allows the owner to graze individual fields and keep fields closed for hay and silage making. There is a woodland and other wooded areas, together with a river boundary providing fresh water supply for animals. There are many mature trees offering habitat for much wildlife and also a wood supply for the household.
Services
Mains water and electricity are connected. Cesspit tank. Biomass and oil boilers servicing the property.
- COUNCIL TAXA payment made to your local authority in order to pay for local services like schools, libraries, and refuse collection. The amount you pay depends on the value of the property.Read more about council Tax in our glossary page.
- Band: E
- PARKINGDetails of how and where vehicles can be parked, and any associated costs.Read more about parking in our glossary page.
- Yes
- GARDENA property has access to an outdoor space, which could be private or shared.
- Yes
- ACCESSIBILITYHow a property has been adapted to meet the needs of vulnerable or disabled individuals.Read more about accessibility in our glossary page.
- Ask agent
Penfedy Isaf Farm, Heol Penfedy, Felindre, Swansea, SA5
Add an important place to see how long it'd take to get there from our property listings.
__mins driving to your place
Get an instant, personalised result:
- Show sellers you’re serious
- Secure viewings faster with agents
- No impact on your credit score
Your mortgage
Notes
Staying secure when looking for property
Ensure you're up to date with our latest advice on how to avoid fraud or scams when looking for property online.
Visit our security centre to find out moreDisclaimer - Property reference PND220485. The information displayed about this property comprises a property advertisement. Rightmove.co.uk makes no warranty as to the accuracy or completeness of the advertisement or any linked or associated information, and Rightmove has no control over the content. This property advertisement does not constitute property particulars. The information is provided and maintained by John Francis, Pontardawe. Please contact the selling agent or developer directly to obtain any information which may be available under the terms of The Energy Performance of Buildings (Certificates and Inspections) (England and Wales) Regulations 2007 or the Home Report if in relation to a residential property in Scotland.
*This is the average speed from the provider with the fastest broadband package available at this postcode. The average speed displayed is based on the download speeds of at least 50% of customers at peak time (8pm to 10pm). Fibre/cable services at the postcode are subject to availability and may differ between properties within a postcode. Speeds can be affected by a range of technical and environmental factors. The speed at the property may be lower than that listed above. You can check the estimated speed and confirm availability to a property prior to purchasing on the broadband provider's website. Providers may increase charges. The information is provided and maintained by Decision Technologies Limited. **This is indicative only and based on a 2-person household with multiple devices and simultaneous usage. Broadband performance is affected by multiple factors including number of occupants and devices, simultaneous usage, router range etc. For more information speak to your broadband provider.
Map data ©OpenStreetMap contributors.







