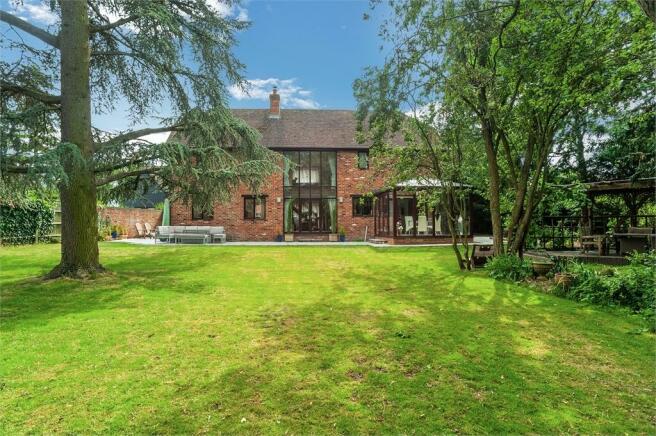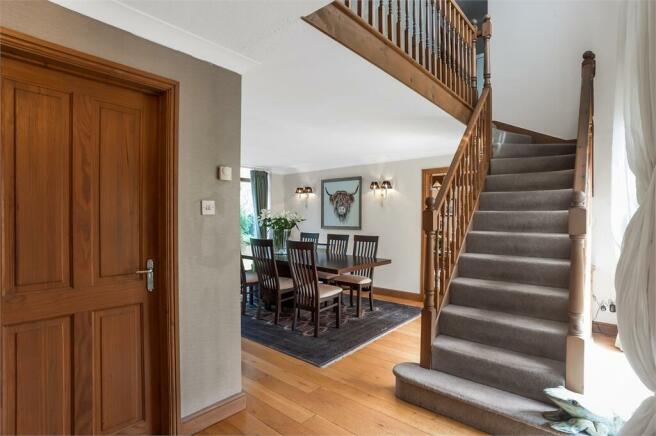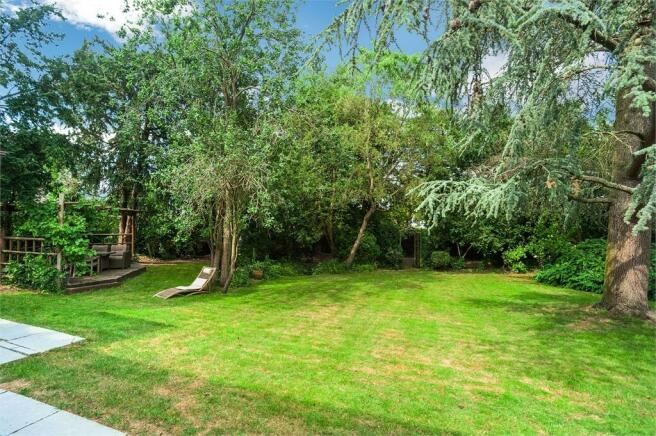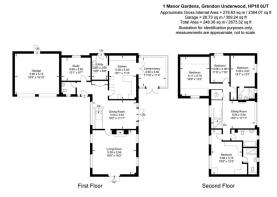Manor Gardens, Grendon Underwood, Buckinghamshire.

- PROPERTY TYPE
Detached
- BEDROOMS
4
- BATHROOMS
3
- SIZE
Ask agent
- TENUREDescribes how you own a property. There are different types of tenure - freehold, leasehold, and commonhold.Read more about tenure in our glossary page.
Freehold
Key features
- Detached
- Large Garden
- 4 Reception Rooms
- 2 Ensuite Bedrooms
- Galleried Study
- Barn Style Accommodation
- Mature Plot
- Exclusive Setting
Description
Manor Gardens is a close of just three properties, tucked away off the Main Street, adjacent to, and in the former grounds of, the 17th century Manor House. The elevations of number 1 are red brick beneath a clay tile roof and the elevations are reminiscent of a barn type building, a theme which very much is echoed through the interior. This is the first time 1 Manor Gardens has been for sale, the family had the house built around their specifications in 1995 and blended some beams into the finish, also incorporating a central atrium type hall to reinforce the barn conversion aesthetic.
Said hall has a large coats closet and a galleried staircase at the edge of the dining room, and this whole area sports floorboards. There is a cloakroom with a Heritage suite of wc and a wash basin stood on a vanity unit. This end of the hall has a good size family room or third reception room. The kitchen and breakfast room opens into the conservatory, the kitchen with painted timber units and black granite surfaces incorporating a breakfast bar. The dishwasher is integrated and remaining are a Hotpoint larder fridge/freezer with a water/ice dispenser, and a Rangemaster cooking range that has a five ring hob and hotplate and two ovens with a warming tray underneath. Behind is a brushed chrome backplate and above a Rangemaster extractor hood. To the far wall are a bespoke, hand crafted selection of beautiful wooden cupboards and storage. In here and the kitchen are plinth lighting, and the entire kitchen, breakfast room, and the conservatory have a limestone floor. The conservatory enjoys a lovely view over the garden. It strikes the writer that a modest ground floor extension would create a sumptuous kitchen, dining and entertaining space.
The utility room has two sinks set in a wooden worktop with cupboards below, and a stable door leads to outside. There is a triple aspect to the sitting room and a handsome brick fireplace accommodating a woodburning stove.
On the first floor the landing boasts a fantastic office or study with full length windows across the rear aspect. There is even a feature fireplace (electric) that has a carved surround, tiled slips, and a cast iron grate. The main and guest bedrooms are served by well-equipped contemporary ensuite shower rooms, the main bedroom providing a comprehensive assortment of built in furniture including wardrobes, drawers, top boxes, and bedside cabinets. There is a bathroom and two further double bedrooms, one particularly attractive with a partly vaulted ceiling and whitewashed timbers. The loft is spacious with braced trusses, and it has a boarded floor and lighting.
OUTSIDE
At the front a block paved driveway precedes the double garage, in which is power and light. A deep grass verge and then a path attend the entrance and porch canopy. Gated access to the back of the house is provided either side.
The rear garden is substantial, very private, and dotted with mature trees, the majority growing at the end boundary to maintain a pretty screen. On the fringe of the lawn is a decked seating area and pergola near a fish pond. Flanking the house are a walled courtyard and a shaded patio, and spanning the breadth of the property is a flagstone terrace.
Brochures
Brochure- COUNCIL TAXA payment made to your local authority in order to pay for local services like schools, libraries, and refuse collection. The amount you pay depends on the value of the property.Read more about council Tax in our glossary page.
- Ask agent
- PARKINGDetails of how and where vehicles can be parked, and any associated costs.Read more about parking in our glossary page.
- Yes
- GARDENA property has access to an outdoor space, which could be private or shared.
- Yes
- ACCESSIBILITYHow a property has been adapted to meet the needs of vulnerable or disabled individuals.Read more about accessibility in our glossary page.
- Ask agent
Manor Gardens, Grendon Underwood, Buckinghamshire.
Add your favourite places to see how long it takes you to get there.
__mins driving to your place
Your mortgage
Notes
Staying secure when looking for property
Ensure you're up to date with our latest advice on how to avoid fraud or scams when looking for property online.
Visit our security centre to find out moreDisclaimer - Property reference 0000567. The information displayed about this property comprises a property advertisement. Rightmove.co.uk makes no warranty as to the accuracy or completeness of the advertisement or any linked or associated information, and Rightmove has no control over the content. This property advertisement does not constitute property particulars. The information is provided and maintained by W Humphries, Waddesdon. Please contact the selling agent or developer directly to obtain any information which may be available under the terms of The Energy Performance of Buildings (Certificates and Inspections) (England and Wales) Regulations 2007 or the Home Report if in relation to a residential property in Scotland.
*This is the average speed from the provider with the fastest broadband package available at this postcode. The average speed displayed is based on the download speeds of at least 50% of customers at peak time (8pm to 10pm). Fibre/cable services at the postcode are subject to availability and may differ between properties within a postcode. Speeds can be affected by a range of technical and environmental factors. The speed at the property may be lower than that listed above. You can check the estimated speed and confirm availability to a property prior to purchasing on the broadband provider's website. Providers may increase charges. The information is provided and maintained by Decision Technologies Limited. **This is indicative only and based on a 2-person household with multiple devices and simultaneous usage. Broadband performance is affected by multiple factors including number of occupants and devices, simultaneous usage, router range etc. For more information speak to your broadband provider.
Map data ©OpenStreetMap contributors.







