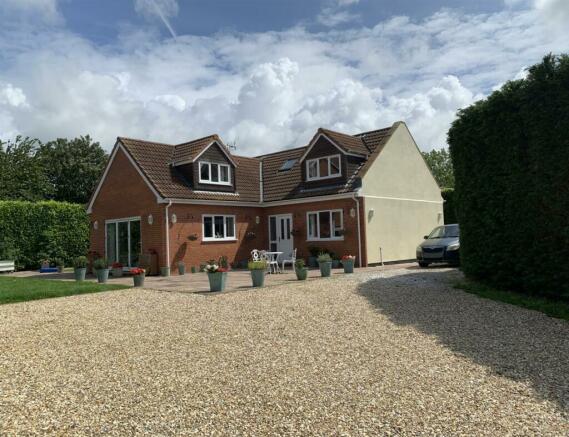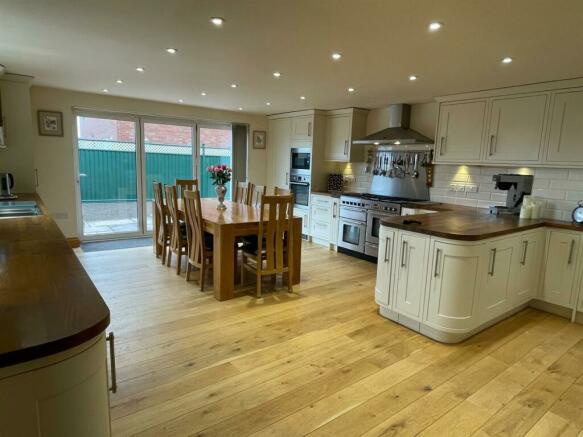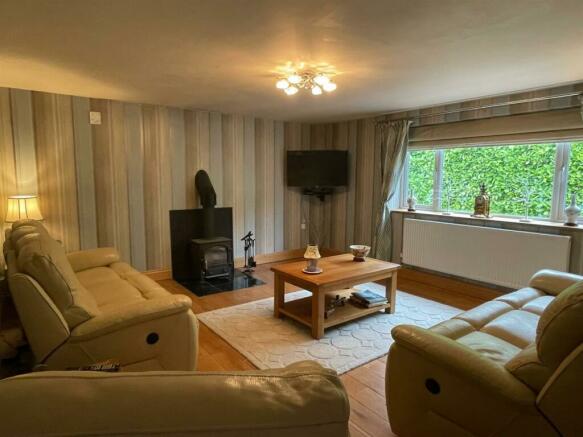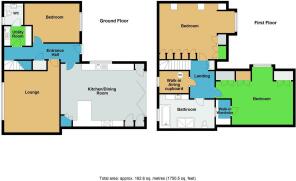
Wick Lane, Brent Knoll

- PROPERTY TYPE
House
- BEDROOMS
3
- BATHROOMS
1
- SIZE
Ask agent
- TENUREDescribes how you own a property. There are different types of tenure - freehold, leasehold, and commonhold.Read more about tenure in our glossary page.
Freehold
Key features
- Detached house
- Two/three bedrooms
- Kitchen/family room
- Lounge
- Sitting room/bedroom
- Gardens
- Parking
- Village location
Description
Accommodation (Measurements Are Approximate) - Upvc double glazed obscured door with matching side panel to the:
Entrance Hall - Engineered Oak flooring, spotlights, upvc double glazed window to the rear and stairs rising to the first floor. Understair storage cupboard.
Lounge - 4.63 x 4.39 (15'2" x 14'4") - Engineered Oak flooring, feature wood burner, upvc double glazed window.
Sitting Room/Ground Floor Bedroom - 4.38 maximum x 3.13 (14'4" maximum x 10'3") - Engineered Oak flooring, upvc double glazed window.
Kitchen/Dining/Family Room - 6.68 x 5.02 (21'10" x 16'5") - Fitted with an extensive range of high quality wall and floor units with dual fuel range cooker with extractor hood over, integrated eye level oven with microwave over, one and a half bowl drainer sink unit, integrated dishwasher, larder fridge, large freezer, wine cooler, engineered Oak flooring, pantry style unit, feature bi-fold doors opening to the garden.
Utility Room - 2.19 x 1.55 (7'2" x 5'1") - Fitted with a range of wall and floor units to incorporate single drainer sink unit, plumbing for automatic washing machine, space for tumble dryer, recessed spotlights, feature engineered Oak flooring.
Cloakroom - 1.70 x 1.33 (5'6" x 4'4") - Comprising close coupled w.c., vanity wash hand basin with cupboards below, engineered Oak flooring, heated towel rail, extractor fan, upvc double glazed obscured window.
First Floor Landing - Double glazed Velux window, built in storage cupboard, walk-in airing cupboards.
Bedroom 1 - 6.15 maximum x 4.59 maximum (20'2" maximum x 15'0" - Double glazed bay window, walk-in wardrobe, storage cupboard.
Bedroom 2 - 5.61 maximum x 4.38 maximum (18'4" maximum x 14'4" - Range of built in wardrobes with hanging and shelving space. Built in drawers.
Bathroom - 4.22 x 2.29 (13'10" x 7'6") - Comprising panelled bath, large shower cubicle, vanity wash hand basin with cupboards below, two double glazed Velux windows, close coupled w.c., built in storage cupboard.
Outside - The property is accessed via a five bar gate and long driveway measuring approximately 90ft in length.
The property is set behind mature laurel hedging offering a good degree of privacy.
There are gardens to the front, side and rear.
The gardens are laid for ease of maintenance with shed with artificial lawned area to the rear and natural lawned boundary to the left hand side, Outside tap and outside light.
Description - The property is in the highly sought after village of Brent Knoll within easy reach of the M5 and the A38 giving access to Bristol International Airport and the city centre beyond.
The village has a range of facilities including a primary school, 14th century church, village hall, community convenience store and very popular village public house.
This attractive detached property was converted and extended from a former outbuilding in 2015 and offers well proportioned, highly flexible living accommodation.
The property is set at the end of its own private driveway in a tucked away location offered in excellent order throughout and benefits from air source heat pump, water harvester and solar panels making the property efficient to run and environmentally friendly.
An early application to view is strongly recommended by the vedors selling agents.
Directions - At the roundabout at the M5 junction22 take a left turn signposted Bristol Airport/Weston-super-Mare and after approximately half a mile turn left into Brent Street. Continue to the end of Brent Street passing the village school and Red Cow public house and at the junction turn right into Station Road. Proceed down Station Road which in turn becomes Burton Row. Proceed down Burton Row and Wick Lane will be found on the left hand side. Proceed down Wick Lane and the property will be found further along on the right hand side.
Brochures
Wick Lane, Brent KnollCouncil TaxA payment made to your local authority in order to pay for local services like schools, libraries, and refuse collection. The amount you pay depends on the value of the property.Read more about council tax in our glossary page.
Band: E
Wick Lane, Brent Knoll
NEAREST STATIONS
Distances are straight line measurements from the centre of the postcode- Highbridge & Burnham Station3.2 miles
About the agent
Berryman's have been selling and letting homes in Somerset for over 20 years and have a modern, welcoming office in Burnham-on-Sea.
Industry affiliations



Notes
Staying secure when looking for property
Ensure you're up to date with our latest advice on how to avoid fraud or scams when looking for property online.
Visit our security centre to find out moreDisclaimer - Property reference 32432721. The information displayed about this property comprises a property advertisement. Rightmove.co.uk makes no warranty as to the accuracy or completeness of the advertisement or any linked or associated information, and Rightmove has no control over the content. This property advertisement does not constitute property particulars. The information is provided and maintained by Berryman's, Burnham-on-sea. Please contact the selling agent or developer directly to obtain any information which may be available under the terms of The Energy Performance of Buildings (Certificates and Inspections) (England and Wales) Regulations 2007 or the Home Report if in relation to a residential property in Scotland.
*This is the average speed from the provider with the fastest broadband package available at this postcode. The average speed displayed is based on the download speeds of at least 50% of customers at peak time (8pm to 10pm). Fibre/cable services at the postcode are subject to availability and may differ between properties within a postcode. Speeds can be affected by a range of technical and environmental factors. The speed at the property may be lower than that listed above. You can check the estimated speed and confirm availability to a property prior to purchasing on the broadband provider's website. Providers may increase charges. The information is provided and maintained by Decision Technologies Limited.
**This is indicative only and based on a 2-person household with multiple devices and simultaneous usage. Broadband performance is affected by multiple factors including number of occupants and devices, simultaneous usage, router range etc. For more information speak to your broadband provider.
Map data ©OpenStreetMap contributors.





