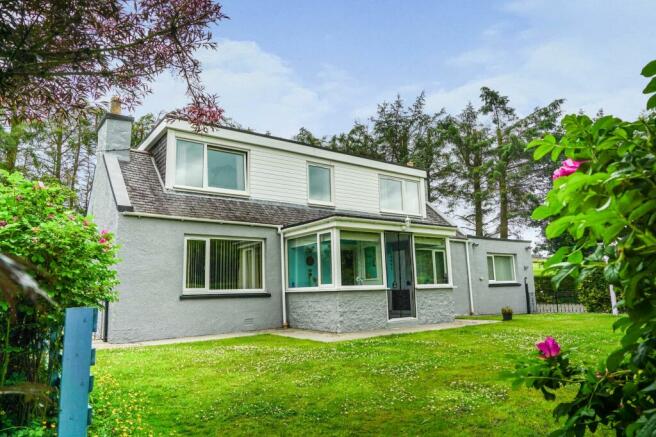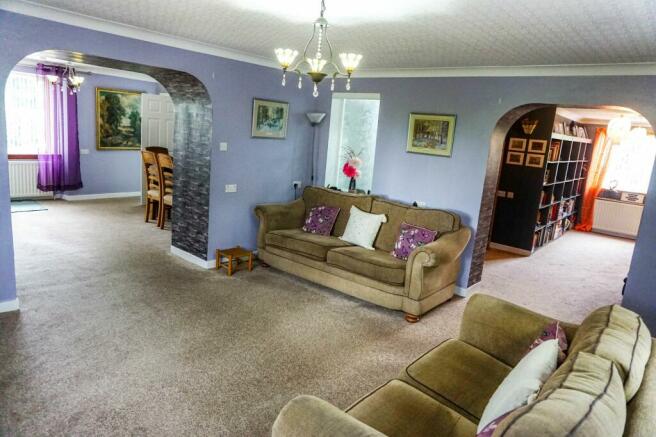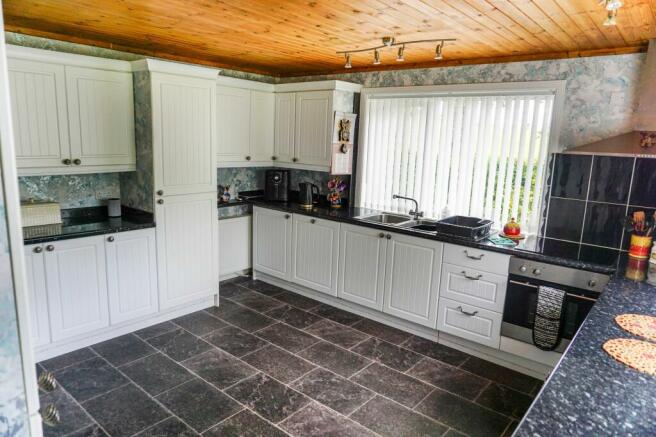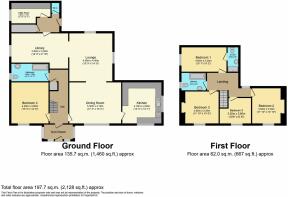Placemill Cottage, Forgue, Huntly, AB54 6DD

- PROPERTY TYPE
Cottage
- BEDROOMS
5
- BATHROOMS
4
- SIZE
2,131 sq ft
198 sq m
- TENUREDescribes how you own a property. There are different types of tenure - freehold, leasehold, and commonhold.Read more about tenure in our glossary page.
Freehold
Key features
- Spacious Lounge
- Bright Dining Room & Library
- Sun Room
- Modern Kitchen
- Five Bedrooms
- Two Bathrooms, En-Suite & WC
- Utility Room
- Outbuilding Prime for Conversion
- Large Mature Garden & Tarmac Driveway
Description
** £10,000 BELOW HOME REPORT VALUATION! **
Nestled in beautiful countryside, this fantastic detached house offers spacious living over two floors. The property has been well maintained and is ready to move into with ease. There are three main living areas consisting a super lounge, dining room and library, all linked via archways. A good sized kitchen is fitted with quality units. A double bedroom and bathroom are a useful addition on the ground floor and a large utility room and WC completes this floor. On the upper floor, there are a further four bedrooms, one en-suite and a family bathroom. All bedrooms on the upper floor enjoy stunning views across the garden and beyond. Occupying 0.4 acre the property is surrounded by a lovely mature garden providing an excellent level of privacy.
Home report available;
EPC Rating: E
Sun Room
3.55m x 2.1m
A bright, welcoming entrance room which has windows along three sides providing views of the front garden. An inner door leads into the hall.
Hall
The L-shaped hall provides access to the main living areas, bedroom 4 and the bathroom. Deep under-stair cupboard which houses the electricity meters and is shelved. Frosted inner window.
Lounge
4.8m x 4.4m
A spacious room with windows to the side and rear. Arches to the dining room and library.
Dining Room
5.3m x 4.1m
A bright room with picture window to the front. Doors to kitchen and hall. The original fireplace could be potentially reinstated.
Library
5.8m x 3m
An arch from the lounge leads into the library. Window to the side. Door to rear hall.
Kitchen
4.1m x 4m
A good sized room with windows to the front and side. Fitted with quality white wall and base units. Integrated fridge freezer, separate under counter fridge, washer dryer and dishwasher.
Bedroom 4
A spacious double bedroom with window overlooking the front. Alcove.
Bathroom
3.2m x 1.8m
Fitted with a white WC, wash hand basin and bath with shower over. Frosted window to the side.
Rear Hall
The rear hall provides access to the utility room and WC. Double shelved cupboard and boiler room. External door to rear.
Utility Room
Fitted with wall and base units along one wall. Window to the side. Was previously used as an office.
WC
1.18m x 0.9m
Fitted with a white WC and wash hand basin.
Landing
A bright landing which provides access to bedrooms 1, 2, 3 and 5, along with the bathroom. Window to the side.
Bedroom 1
4.6m x 2.5m
A good sized double bedroom with a window to the side providing lovely views over the garden and beyond. Door to en-suite.
Bedroom 2
3.6m x 3.3m
A well proportioned double bedroom with window to the front and an alcove.
Bedroom 3
3.6m x 3.2m
A further good sized double bedroom with window to the front and an alcove.
Bedroom 5
3.2m x 2.6m
An L-shaped single bedroom or could also be utilised as an excellent office space.
Bathroom
2.5m x 1.8m
Fitted with a white WC, wash hand basin and bath. Frosted window to the side.
Garden
Situated in 0.26 of an acre, the property has fully enclosed lawns to the front and side with a beautiful, secluded south facing garden to the side with mature trees, hedging and shrubs. Patio area ideal for summer BBQ’s.
Garden
A stone outbuilding (12.57m x 4.16m) offers excellent scope for potential conversion into further accommodation. The building consists of two rooms with split level floor.
There are several wooden sheds and a greenhouse which will remain.
Parking - Off street
The property is accessed via a private, tarmac tree-lined drive which leads to a parking area for several vehicles to the side and to the rear of the property.
Council TaxA payment made to your local authority in order to pay for local services like schools, libraries, and refuse collection. The amount you pay depends on the value of the property.Read more about council tax in our glossary page.
Band: F
Placemill Cottage, Forgue, Huntly, AB54 6DD
NEAREST STATIONS
Distances are straight line measurements from the centre of the postcode- Huntly Station6.0 miles
About the agent
From the first point of contact we ensure that you feel supported on your property journey.
Years of experience go into every valuation, marketing process and ultimate sale. All Housespotters representatives have a wealth of estate agency experience and will be able to provide comparable evidence to back up a proposed valuation and marketing strategy, with your home a one size fits all format will not work as each home is unique. Why not get in touch and see what we can do?
Notes
Staying secure when looking for property
Ensure you're up to date with our latest advice on how to avoid fraud or scams when looking for property online.
Visit our security centre to find out moreDisclaimer - Property reference 77cde62a-0f59-458f-86f6-7a3c12e9d290. The information displayed about this property comprises a property advertisement. Rightmove.co.uk makes no warranty as to the accuracy or completeness of the advertisement or any linked or associated information, and Rightmove has no control over the content. This property advertisement does not constitute property particulars. The information is provided and maintained by Housespotters Estate Agents, Covering Central Belt. Please contact the selling agent or developer directly to obtain any information which may be available under the terms of The Energy Performance of Buildings (Certificates and Inspections) (England and Wales) Regulations 2007 or the Home Report if in relation to a residential property in Scotland.
*This is the average speed from the provider with the fastest broadband package available at this postcode. The average speed displayed is based on the download speeds of at least 50% of customers at peak time (8pm to 10pm). Fibre/cable services at the postcode are subject to availability and may differ between properties within a postcode. Speeds can be affected by a range of technical and environmental factors. The speed at the property may be lower than that listed above. You can check the estimated speed and confirm availability to a property prior to purchasing on the broadband provider's website. Providers may increase charges. The information is provided and maintained by Decision Technologies Limited. **This is indicative only and based on a 2-person household with multiple devices and simultaneous usage. Broadband performance is affected by multiple factors including number of occupants and devices, simultaneous usage, router range etc. For more information speak to your broadband provider.
Map data ©OpenStreetMap contributors.




