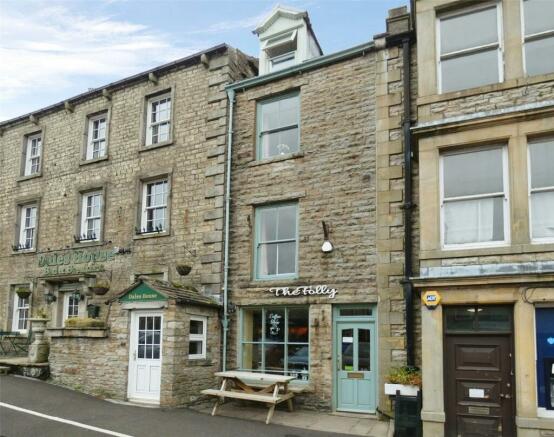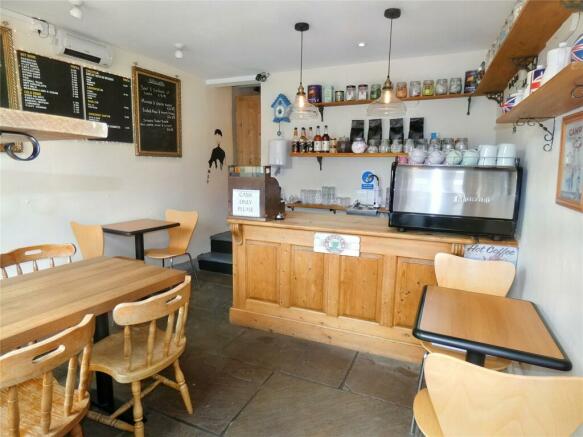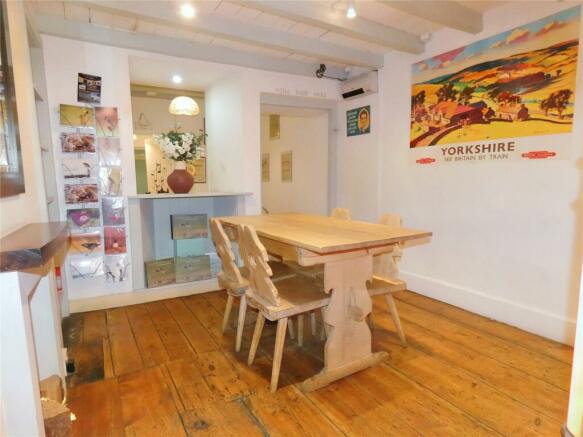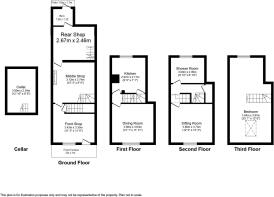
Market Place, Hawes, North Yorkshire, DL8

- PROPERTY TYPE
House
- BEDROOMS
2
- BATHROOMS
2
- SIZE
Ask agent
- TENUREDescribes how you own a property. There are different types of tenure - freehold, leasehold, and commonhold.Read more about tenure in our glossary page.
Freehold
Key features
- Freehold Retail Premises With Accommodation
- Spacious 4 Storey Property
- Prime Market Place Location
- Currently Running As Successful Coffee Shop
- 3 Seating Areas
- Storage Cellar
- Three Storey Owners Accommodation
- Kitchen & Large Dining Room
- Shower Room & Large Double Bedroom
- Rear Decked Patio
Description
• Freehold Retail Premises With Accommodation • Spacious 5 Storey Property • Prime Market Place Location • Currently Running As Successful Coffee Shop • 3 Seating Areas • Storage Cellar • Three Storey Owners Accommodation • Kitchen & Large Dining Room • Shower Room & Large Double Bedroom • Rear Decked Patio • Frontage Ideal For Bistro Tables • Excellent Lifestyle Business Opportunity.
The Folly is a superb opportunity to run a lifestyle business in the Dales. The property sits in a prime trading position in this bustling Dales market town.
Hawes is a busy town famous for its cheese as well as the stunning surrounding countryside. It has a weekly open-air market and a wide range of shops, restaurants & cafes, a primary school, church & chapel, doctors’ surgery and active community life. It is very popular with both tourists and locals alike. The property itself is positioned on the bustling market square in the heart of the town.
The property itself is early 19th Century and retains all the charm from this period that you would hope for including beamed ceilings, feature fireplaces, panelled doors, sash windows.
The ground floor is successfully running as a coffee shop. The shop front has great appeal with stone flag flooring and a well-equipped serving counter. To the rear are a further two seating areas and customers WC.
There are stone steps down to a storage cellar with original stone shelving, power and light.
The first, second and third floor are being used as spacious owners’ accommodation. On the first floor is a large dining area overlooking the marketplace and a kitchen to the rear. On the second floor is a pleasant lounge and shower room with a large double bedroom on the third floor. This flexible accommodation could provide two bedrooms if required.
Outside, to the rear is a small, decked patio. The property fronts on to the marketplace with space for bistro tables and benches.
The Folly is a well-established business ready to be taken over by new owners. All commercial contents, fixtures and fittings are included in the sale, ideal for a smooth hand over to new owners.
Anti-money laundering (AML) checks
Should a purchaser(s) have an offer accepted on a property marketed by J.R. Hopper & Co., they will need to undertake an AML check. We require this to meet our obligation under AML regulations and it is a legal requirement. We use a specialist third party service, provided by Lifetime Legal, to verify your identity. The cost of these checks is £60 (including VAT) per purchase, payable in advance directly to Lifetime Legal, when an offer is agreed and prior to a sales memorandum being issued. This charge is non-refundable under any circumstances
Ground Floor
Cafe
Stone flagged floor. Ceiling downlights. Wooden serving counter with plumbing and commercial sink unit. Shelving. Large window to front.
Seating Area 1
Steps up to a secondary seating area. Polish wood flooring. Beamed ceiling. Feature fireplace.
Seating Area 2
Laminate flooring. Beamed ceiling. Intenal window. Electric wall heater.
Customer WC
Laminate flooring. Beam and board ceiling. Stainless steel sink. WC. Back door.
First Floor - Owners Accomadation
Dining Room
Polished wooden floorboards. Coved ceiling. Feature cast iron fireplace. Electric wall heater. Large sash window to front overlooking the market place.
Kitchen
Laminate flooring. Good range of wall and base units. Electric cooker point. Extractor hood. Plumbing for washing machine. Airing cupboard. Window to rear with views to Stags Fell.
Second Floor
Sitting Room
Polished wooden floorboards. Ceiling down lights. Electric wall heater. Sash window to front with views over the market place to the fells in the distance.
Shower Room
Rear shower room. Laminate flooring. Walk in shower. WC. Wash basin. Wal mounted electric radiator. Sash window to the rear with views to Stags Fell.
Third Floor
Bedroom
Large double bedroom. Polished floor boards. Ceiling down lights. Windows to the front and rear with views.
Lower Ground Floor
Cellar
Stone steps down to a storage cellar. Originla stone shelving. Power and light.
OUTSIDE
Rear
Rear decked area (access from customer WC). Maintenance access gate over neighbouring property.
Front
The property fronts on to the market place. Current owners have been able to put out customer tables and chairs.
Brochures
Particulars- COUNCIL TAXA payment made to your local authority in order to pay for local services like schools, libraries, and refuse collection. The amount you pay depends on the value of the property.Read more about council Tax in our glossary page.
- Band: TBC
- PARKINGDetails of how and where vehicles can be parked, and any associated costs.Read more about parking in our glossary page.
- Ask agent
- GARDENA property has access to an outdoor space, which could be private or shared.
- Yes
- ACCESSIBILITYHow a property has been adapted to meet the needs of vulnerable or disabled individuals.Read more about accessibility in our glossary page.
- Ask agent
Energy performance certificate - ask agent
Market Place, Hawes, North Yorkshire, DL8
Add your favourite places to see how long it takes you to get there.
__mins driving to your place

"For Sales in the Dales"
J. R. Hopper & Co. are the Specialists in Yorkshire Dales Property and Business Transactions. This includes, Residential Sales, Letting, Auctions and property search. They also have a range of commercial property and businesses for sale and lease.
Your mortgage
Notes
Staying secure when looking for property
Ensure you're up to date with our latest advice on how to avoid fraud or scams when looking for property online.
Visit our security centre to find out moreDisclaimer - Property reference JRH220113. The information displayed about this property comprises a property advertisement. Rightmove.co.uk makes no warranty as to the accuracy or completeness of the advertisement or any linked or associated information, and Rightmove has no control over the content. This property advertisement does not constitute property particulars. The information is provided and maintained by J.R Hopper & Co, Leyburn. Please contact the selling agent or developer directly to obtain any information which may be available under the terms of The Energy Performance of Buildings (Certificates and Inspections) (England and Wales) Regulations 2007 or the Home Report if in relation to a residential property in Scotland.
*This is the average speed from the provider with the fastest broadband package available at this postcode. The average speed displayed is based on the download speeds of at least 50% of customers at peak time (8pm to 10pm). Fibre/cable services at the postcode are subject to availability and may differ between properties within a postcode. Speeds can be affected by a range of technical and environmental factors. The speed at the property may be lower than that listed above. You can check the estimated speed and confirm availability to a property prior to purchasing on the broadband provider's website. Providers may increase charges. The information is provided and maintained by Decision Technologies Limited. **This is indicative only and based on a 2-person household with multiple devices and simultaneous usage. Broadband performance is affected by multiple factors including number of occupants and devices, simultaneous usage, router range etc. For more information speak to your broadband provider.
Map data ©OpenStreetMap contributors.





