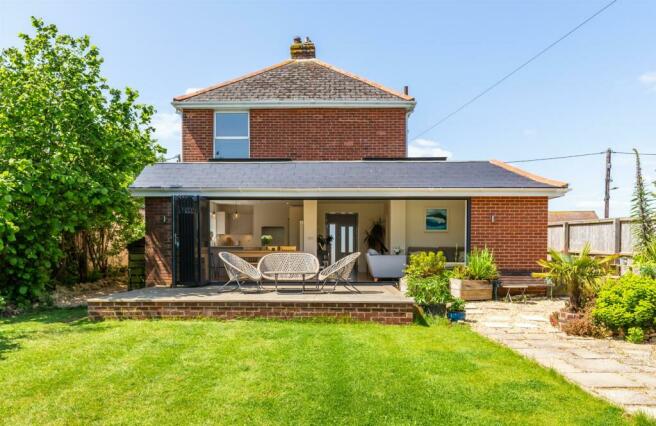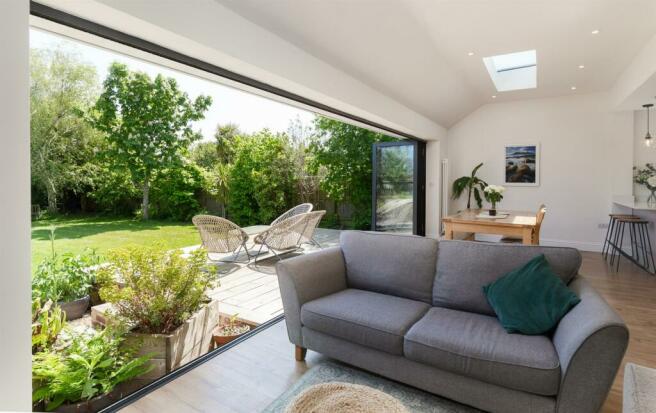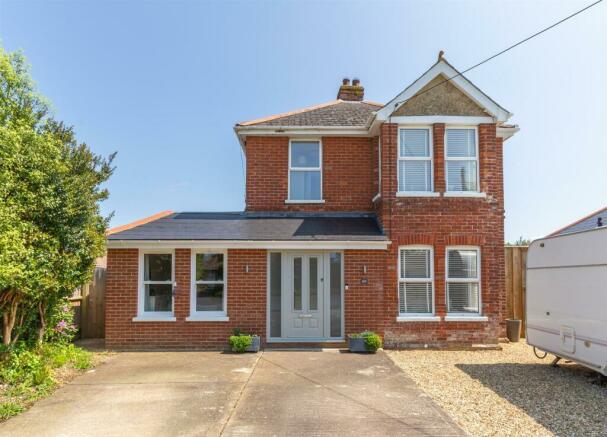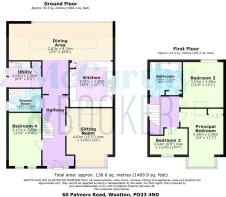
IMMACULATE FAMILY HOME - Palmers Road, Wootton Bridge

- PROPERTY TYPE
Detached
- BEDROOMS
4
- BATHROOMS
2
- SIZE
Ask agent
- TENUREDescribes how you own a property. There are different types of tenure - freehold, leasehold, and commonhold.Read more about tenure in our glossary page.
Freehold
Key features
- Four bedrooms
- Beautiful conversion
- Open plan living
- Panoramic sliding doors to the garden
- Sitting room
- Separate large shower room
- Family bathroom
- Off road parking for 3 vehicles
- Utility room
- Garden
Description
A fabulous renovated and extended family home with four bedrooms, family bathroom and separate large shower room, sitting room and gorgeous open plan kitchen/dining/living area overlooking the garden. Off road parking for several vehicles, this beautifully converted home is in a great location for schools and recreational facilities.
Renovated and extended home
A Fabulous Renovated And Extended Family Home - With four bedrooms, family bathroom and separate large shower room, sitting room and gorgeous open plan kitchen/dining/living area overlooking the garden. Off road parking for several vehicles, this beautifully converted home is in a great location for schools and recreational facilities. Early viewing essential.
Wootton Bridge - A very well situated village, 3 mins drive (0.9 miles) from the Wightlink Fishbourne ferry and 11 mins journey (4.2 miles) to Red Funnel ferry terminal at East Cowes, it is equidistant between Ryde and the county town of Newport. Several pubs, including The Sloop and The Cedars, are in the high street along with various takeaway establishments, a Tescos Express and a very popular local Mediterranean restaurant. A doctors, dentist and veterinary surgery are also within the village giving a variety of amenities at your fingertips. Recreationally, there are many beautiful walks and cycling tracks in the surrounding area. For any water activities the Royal Victoria Yacht Club is at the head of Wootton Creek. Lakeside is a 4* hotel with spa and restaurants that overlooks the water and tranquil countryside, which can also be viewed from the carriages on the Isle of Wight Steam Railway which has a carefully restored station at Wootton.
This particular property is close to a very good primary school and the recreation ground with the rugby club and play facilities. It is a short walk along the gravel track that leads to nearby Woodside Beach.
Approaching The Property - A 1930s property that has been sympathically modernised and altered. A handsome red brick building with a hardstand and shingle driveway the width of the property, that can fit 3 vehicles, hedges and shrubs are either side of this convienient parking area. On the left hand side, high wooden gates give access to the rear garden and to the right, there is a wooden door opening into the garden store which can also be entered from the garden.
Ground Floor - Entering into an beautiful bright hallway with symmetrical recesses close to the entrance door, built for coats and footwear, you immediately can see the thoughfulness of this stunning and impressive refurbishment. Still with period features of fireplaces and picture rails it now encompasses modern living such as light oak flooring which flows through to the utility room and the open plan living/dining room and kitchen. This wide passageway gives views directly through to the decked area and garden beyond. The elegant staircase reaches up to the first floor with its white wooden spindles and oak handrail, along with the column radiators and soft colours this home has been extended and improved with a great deal of care.
Also leading off the hallway is a downstairs double bedroom/guest room as well as a large modern shower room complete with tiled walls and flooring and a feature wall behind the basin. The utility room has a side door to the garden and has space and plumbing for a washing machine and tumble dryer, as well as a sink, cupboards and a tall larder cupboard.
A separate sitting room overlooks the fore of the property with a square bay window and built in cupboards either side of the chimney breast, which is home to a beautiful open fireplace and surround. A very relaxing and cosy room.
The end of the hallway opens up into a wonderful open plan space that has panoramic windows across the rear of the property, this gives a wall of light into the property and the opportunity to view, and enjoy, the whole of the garden. Triple glazed sky lights either side of the room, one each above the seating and dining areas, brings even more light into this great entertaining, socialising and family space. The kitchen has 'cashmere' coloured base and wall units complete with an integral dishwasher, double oven, microwave and induction hob. Along with masses of storage cupboards there is space for an 'American' style fridge/freezer. The light quartz worksurface, with upstands, sweeps around the space forming a breakfast bar at one end and completes this very well appointed room.
First Floor - A bright light hallway that has three bedrooms and a family bathroom leading from it, all decorated in soft tones and all very well presented and with sea glimpses out of the landing window.
To the front of the property are both a single and principal bedroom. This double bedroom with its built in wardrobes and feature fireplace, has high wide windows allowing the light to flood into this restful room.
Overlooking the garden is another large double bedroom, again with large window, and a fireplace surround.
Finally on this floor is the family bathroom with an 'L' shaped bath and overhead shower, white 'metro' tiles surrounding this area and contrast well with the navy walls and light laminate flooring. Within this room is also a wall hung vanity unit with basin and low level wc. The tall built in double cupboard has very useful storage space as well as housing the Glow worm boiler.
Rear Garden - A secure and enclosed garden with a manicured central lawn and many mature trees and plants around the perimetre of this quiet and relaxing space. Adjacent to the panoranic windows is a wide decked patio area with steps leading to a further large shingle and paved seating area to one side of the garden. Beautifully designed with pretty planters and borders filled with, amongst other vegetation, echiums and palms. At the end of the garden, nestled in the trees, is a childs playhouse and slide. A delightful private outside space to enjoy either relaxing or playing.
There are shingle paths that run down each side of the house with a wood store situated near to the purpose built garden storage.
Refurbishment Works 2020 - 2022 - New Gloworm combi boiler
New consumer unit
New radiators
New plumbing
Full side and rear extension with panoramic sliders across the back of the property
Triple glazed sky lights
Further Information - Tenure: Freehold
EPC: C
Council tax band: D (£2258.40 2023/24)
Double glazed throughout with triple glazed sky lights
Loft is part boarded with power and light
Brochures
IMMACULATE FAMILY HOME - Palmers Road, Wootton BriCouncil TaxA payment made to your local authority in order to pay for local services like schools, libraries, and refuse collection. The amount you pay depends on the value of the property.Read more about council tax in our glossary page.
Band: D
IMMACULATE FAMILY HOME - Palmers Road, Wootton Bridge
NEAREST STATIONS
Distances are straight line measurements from the centre of the postcode- Ryde Esplanade Station3.4 miles
- Ryde Pier Head Station3.5 miles
- Ryde St. Johns Road Station3.6 miles
About the agent
Georgie, Paul, Tracey and Catherine at McCarthy & Booker work out of their superbly located office in the sailing town of Cowes. Marketing properties across the island both rurally and right beside the water, owners Georgie McCarthy and Paul Booker together have over 40 years experience selling property between them. They offer flexible viewing and valuation hours, accompanied viewings, and extensive marketing on the country's biggest property websites.
As an
Notes
Staying secure when looking for property
Ensure you're up to date with our latest advice on how to avoid fraud or scams when looking for property online.
Visit our security centre to find out moreDisclaimer - Property reference 32434768. The information displayed about this property comprises a property advertisement. Rightmove.co.uk makes no warranty as to the accuracy or completeness of the advertisement or any linked or associated information, and Rightmove has no control over the content. This property advertisement does not constitute property particulars. The information is provided and maintained by McCarthy&Booker, Isle of Wight. Please contact the selling agent or developer directly to obtain any information which may be available under the terms of The Energy Performance of Buildings (Certificates and Inspections) (England and Wales) Regulations 2007 or the Home Report if in relation to a residential property in Scotland.
*This is the average speed from the provider with the fastest broadband package available at this postcode. The average speed displayed is based on the download speeds of at least 50% of customers at peak time (8pm to 10pm). Fibre/cable services at the postcode are subject to availability and may differ between properties within a postcode. Speeds can be affected by a range of technical and environmental factors. The speed at the property may be lower than that listed above. You can check the estimated speed and confirm availability to a property prior to purchasing on the broadband provider's website. Providers may increase charges. The information is provided and maintained by Decision Technologies Limited. **This is indicative only and based on a 2-person household with multiple devices and simultaneous usage. Broadband performance is affected by multiple factors including number of occupants and devices, simultaneous usage, router range etc. For more information speak to your broadband provider.
Map data ©OpenStreetMap contributors.





