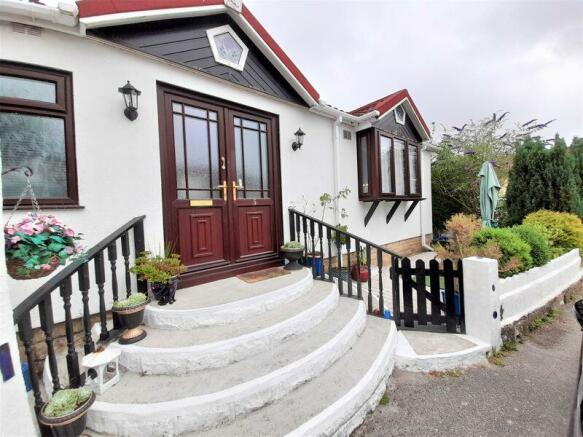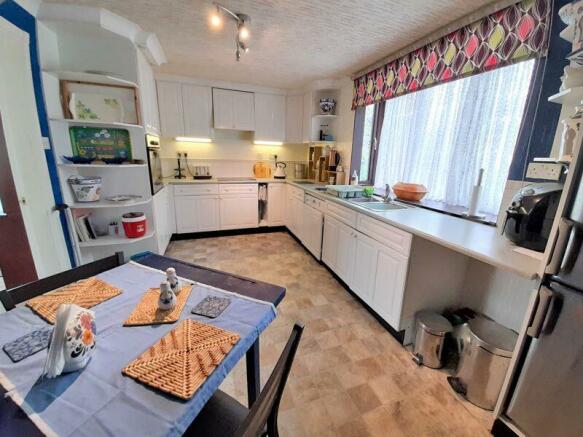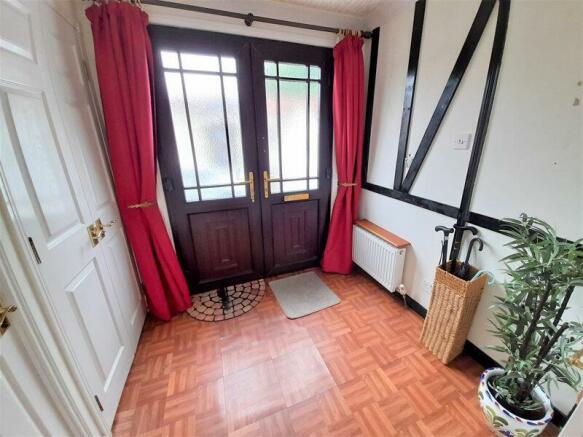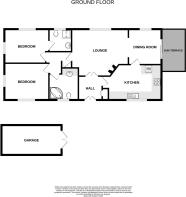Station Road, Bugle

- PROPERTY TYPE
Park Home
- BEDROOMS
2
- BATHROOMS
2
- SIZE
Ask agent
Key features
- Elegant and Spacious
- 2 Bedrooms
- Lounge PLUS Dining Room PLUS Kitchen/Breakfast Room
- Principal Bedroom with En Suite
- Mediterranean Style Garden with Seating Areas
- Garage and Parking
- 50+ Site
- Pets Permitted
- VIEWING RECOMMENDED TO APPRECIATE THE SIZE
Description
In brief the property comprises: Generous Entrance Porch, Spacious Lounge with Arch into Dining Room, Kitchen/Breakfast Room, 2 Bedrooms (Principal with En Suite Shower Room) and Bathroom. Mediterranean style garden with seating areas, archways and mature shrubs. Garage and parking.
For those seeking a park home in a convenient location
early viewing is highly recommended
About The Property and Location
Orchard Park is a small cul-de-sac of 4 homes within a larger site. Bugle is a traditional village offering good day-to-day shopping facilities including convenience store, Methodist church, hairdressers, fish and chip shop, village hall, pub and branch railway line. The property is in an elevated position with views across the park and has insulated walls with a rendered finished, the floor and roof are also insulated. The location provides convenient access to the A30 and is within easy reach of the Eden Project. The market town of St Austell is just four miles distant and offers comprehensive amenities including mainline railway station to London Paddington, Leisure Centre, Library, Cinema, Bowling Alley and a range of public houses.
ACCOMMODATION COMPRISES:
(All sizes approximate)
Entrance Hall
6' 11'' x 6' 7'' (2.1m x 2.0m)
Approached via curved steps with uPVC double glazed wood effect double doors giving access to a generous entrance hall. Built-in double cupboard for coats and shoes. White panel door to the kitchen. Central heating radiator. Wood effect flooring. Ceiling light. Glazed French doors into:
Lounge
15' 9'' x 13' 5'' (4.8m x 4.1m)
An impressive room with uPVC double glazed boxed bay window providing generous natural light. Fireplace with wood burner effect electric fire. Ceiling and wall lights. Central heating radiator. Arch into:
Dining Room
9' 10'' x 9' 2'' (3.0m x 2.8m)
uPVC double glazed boxed bay window plus uPVC double glazed patio sliding doors to a raised seating area. Central heating radiator. Ceiling light. White panel door to:
Kitchen/Breakfast Room
16' 5'' x 9' 10'' (5.0m x 3.0m) max
Generous range of white wall and base units with worktops over. Built-in eye level Indesit oven. Ceramic hob with extractor over. One and a half bowl stainless steel sink. uPVC double glazed boxed bay window to the front elevation. Built-in washing machine. Space for fridge/freezer. Ceiling light. Part-tiled walls and vinyl flooring. Breakfast area with storage cupboard over. Central heating radiator. White panel door to entrance hall.
Inner Hall
Built-in cupboard housing the Vaillant Combi Boiler (Serviced 2023). Ceiling light. White panel doors to bedrooms and bathroom. Access to roof space.
Bathroom
7' 10'' x 7' 10'' (2.4m x 2.4m)
uPVC double glazed window. Corner bath with shower over. Low level WC. Vanity unit with storage cupboards and wash-hand basin. Central heating radiator. Vinyl flooring. Ceiling light.
Principal Bedroom
13' 1'' x 10' 2'' (4.0m x 3.1m)
uPVC double glazed windows to the rear and side. Generous range of fitted storage incorporating double wardrobe, further single wardrobes with glazed fronts. Dressing table, chest of drawers and additional storage with seating. Over bed storage cupboards and bedside units. Central heating radiator. White panel door to:
En Suite
6' 7'' x 5' 3'' (2.0m x 1.6m)
uPVC double glazed window. Shower cubicle with glazed panels and sliding door. Low level WC. Pedestal wash-hand basin. Central heating radiator. Vinyl flooring. Ceiling light.
Bedroom
12' 6'' x 9' 10'' (3.8m x 3.0m)
uPVC double glazed windows to the rear and side. As per the principal bedroom, this room also contains a generous amount of storage including built-in triple wardrobe. Additional over bed storage incorporating wardrobes and fitted drawers and units with seating. Central heating radiator.
Exterior
Tastefully designed with a Mediterranean feel, the attractive curved steps with balustrade handrail leads to the entrance. A small side gate leads to a seating area with established shrubs borders and continues to a raised seating area via steps and gate with complementary railings. A decked area and archway lead to the rear of the property where there is an outside tap and a paved walkway. There is also a bar style seating area and a gas bottle screened area with gate leading to the garage and parking.
Garage and Parking
This property benefits from a parking area with a single garage (rented). Double door vehicular access with power and light.
Additional Information
• Council Tax Band 'A'
• Site Rent - ask agent
• Gas – LPG Bottles
• New Windows and Doors 2014
• Insulation - 2009
• Model – Stately Albion 1998 42' x 20'
• Plot – 53' x 32'
• Age – 50+
• Pets - Permitted
Viewing
Strictly by appointment with the managing agent Jefferys. To arrange a viewing or for further information, please contact us on .
Floor Plans
Please note that floorplans are provided to give an overall impression of the accommodation offered by the property. They are not to be relied upon as true, scaled and precise representation.
Brochures
Property BrochureFull Details- COUNCIL TAXA payment made to your local authority in order to pay for local services like schools, libraries, and refuse collection. The amount you pay depends on the value of the property.Read more about council Tax in our glossary page.
- Band: A
- PARKINGDetails of how and where vehicles can be parked, and any associated costs.Read more about parking in our glossary page.
- Yes
- GARDENA property has access to an outdoor space, which could be private or shared.
- Yes
- ACCESSIBILITYHow a property has been adapted to meet the needs of vulnerable or disabled individuals.Read more about accessibility in our glossary page.
- Ask agent
Energy performance certificate - ask agent
Station Road, Bugle
Add your favourite places to see how long it takes you to get there.
__mins driving to your place
Notes
Staying secure when looking for property
Ensure you're up to date with our latest advice on how to avoid fraud or scams when looking for property online.
Visit our security centre to find out moreDisclaimer - Property reference 12048390. The information displayed about this property comprises a property advertisement. Rightmove.co.uk makes no warranty as to the accuracy or completeness of the advertisement or any linked or associated information, and Rightmove has no control over the content. This property advertisement does not constitute property particulars. The information is provided and maintained by Jefferys, St Austell. Please contact the selling agent or developer directly to obtain any information which may be available under the terms of The Energy Performance of Buildings (Certificates and Inspections) (England and Wales) Regulations 2007 or the Home Report if in relation to a residential property in Scotland.
*This is the average speed from the provider with the fastest broadband package available at this postcode. The average speed displayed is based on the download speeds of at least 50% of customers at peak time (8pm to 10pm). Fibre/cable services at the postcode are subject to availability and may differ between properties within a postcode. Speeds can be affected by a range of technical and environmental factors. The speed at the property may be lower than that listed above. You can check the estimated speed and confirm availability to a property prior to purchasing on the broadband provider's website. Providers may increase charges. The information is provided and maintained by Decision Technologies Limited. **This is indicative only and based on a 2-person household with multiple devices and simultaneous usage. Broadband performance is affected by multiple factors including number of occupants and devices, simultaneous usage, router range etc. For more information speak to your broadband provider.
Map data ©OpenStreetMap contributors.







