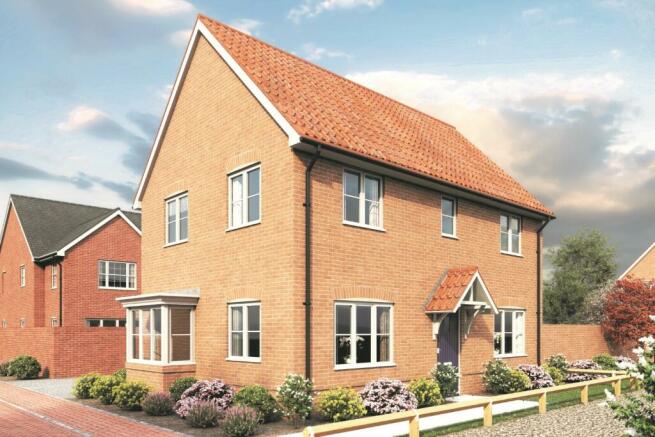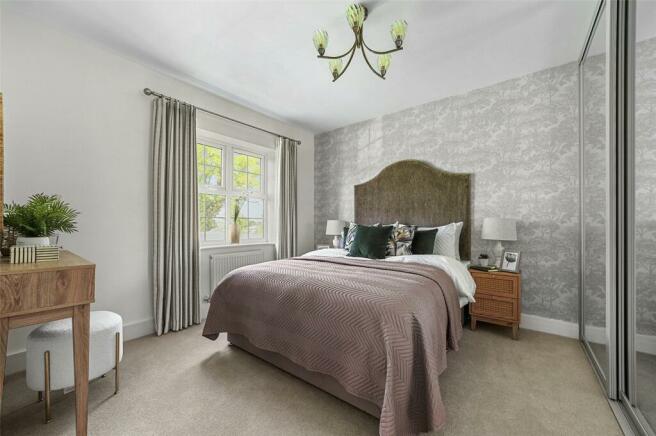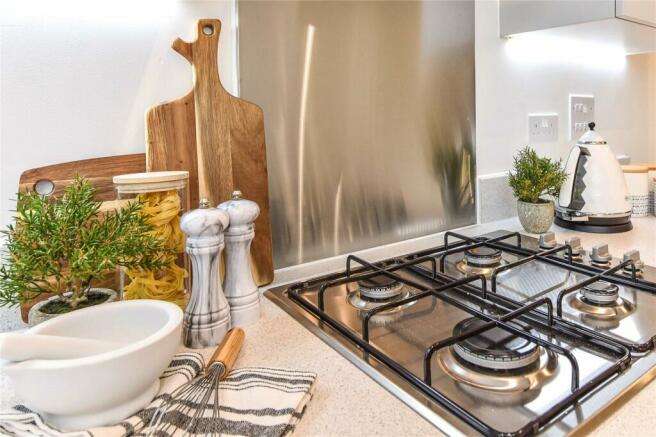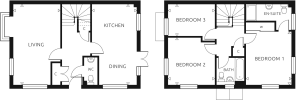
Plot 24, Brantham Heights, Slough Road, Brantham, Manningtree, CO11

- PROPERTY TYPE
Detached
- BEDROOMS
3
- BATHROOMS
2
- SIZE
Ask agent
- TENUREDescribes how you own a property. There are different types of tenure - freehold, leasehold, and commonhold.Read more about tenure in our glossary page.
Freehold
Key features
- Generous 1148 square foot of accomodation
- New 3 bedroom View Home Coming Soon
- Save thousands with MATHS
- En-suite to main bedroom
- Kitchen-dining room with door to garden
- Seperate lounge with bay window
- Close to Manningtree station & amenities
- High specification
- Fully integrated kitchen including dishwasher and washing machine
- Tiled flooring to wet areas and kitchen diing room
Description
Save thousands with MATHS* (Matthew’s Affordable Tailored Help Scheme) - an incentive scheme tailored to best suit the needs of individual customers buying a home at Brantham Heights.
The Longhurst is a very generous sized 3 bedroom detached house offering 1148 square foot of accomodation.
Plot 24 is one of only two remaining detached 3 bedroom homes, offering a superb 1148 square foot of living space and benefits from 2 parking spaces
Save thousands with MATHS* (Matthew’s Affordable Tailored Help
Scheme) - an incentive scheme tailored to best suit the needs of individual customers buying a home at Brantham Heights.
A brand new development currently under construction in the heart of the countryside on the Essex/Suffolk border, close to Manningtree's mainline railway staion and ammenities.
Each property will benefit from a 10 year NHBC warranty and include gas central heating and UPVC double glazed windows.
The Longhurst has off road parking for 2 cars and a good size garden.
The front door opens into a spacious entrance hall with access to the WC, sitting room and kitchen diner. The dual aspect living room has 2 windows plus a feature bay window, filling the house with light. The kitchen dining room is fitted with a Lemongrass kitchen with worktop over and integrated appliances, including dishwsher and washing machine.
The first floor accomodation consists of three bedrooms, the main bedroom has a built in sliding mirror door wardrobe and and en-suite. Completing the accomodation is the contemporary family bathroom, with floor and wall tiling.
Specification to include
* Gas central heating
* Five bar panel doors
* Satin finish door furniture
* Built in wardrobe to main bedroom
* UPVC double glazing
* Soft close lemon grass kitchen
Integrated kitchen including
* High level oven
* Gas hob and cooker hood
* Fridge/freezer,
* Washing machine and dishwasher
* Floor tiling to kitchen
* Floor and wall tiling to Bathroom/en-suite**
* Roca sanitary ware
* Heated Chrome towel rail
* Inset ceiling lights to kitchen, bathroom & en-suite
The information provided in this brochure is intended as a general indication of the proposed development and floor layouts, CGI's and floorplans have been provided to Fenn Wright in good faith and all internal photos are of a previous Matthew Homes scheme. The client operates a policy of continuous improvement and therefore reserves the right to alter or change any part of the development specification at any time. These properties are offered subject to availability and illustrations are indicative only.
*This scheme is subject to conditions. Please ask the Sales Representative for further details and eligibility. Incentives can vary from site to site and plot to plot and can be withdrawn at any time
Matthew Homes Limited, is a privately owned housebuilder specialising in the construction of homes throughout the South East of England. Established in 1976 Matthew Homes has been building homes for over 40 years and prides itself on building quality homes in a variety of locations that compliment the tradition and character of each individual site. Based in Potters Bar, Hertfordshire, they operate throughout the Home Counties, into Cambridgeshire, Norfolk and Suffolk to the North, to the West in Oxfordshire and Gloucestershire and to the South into Kent & East/West Sussex.
Location
Brantham is a popular village in the Babergh district of Suffolk, close to the River Stour and around 2 miles from Manningtree, where there are frequent rail services to London Liverpool Street in under an hour. The village has many amenities, including a local Co-op, café, vet, children's play areas, a pre-school and Brooklands Primary School, which was rated 'Outstanding' in Early Years Provision by Ofsted in October 2022.
The village also benefits from a pub, the Brantham Bull, and St Michael's Church, a beautiful 14th Century building which was renovated in 2004. The leisure centre is a community-interest company, providing a venue for football, bowls, netball, cricket, and tennis, and plays host to a number of events throughout the year. The River Stour is just moments away and is popular with those looking to walk, paddle, fish, picnic or birdwatch.
Directions
From our office proceed away from Manningtree Town Centre along Station Road. Upon reaching the roundabout take the third exit towards Brantham passing under the railway bridge continuing over the next roundabout proceeding up Brantham Hill continuing along this road turning left into Slough Road where the property will be found on the left hand side.
Important Information
Council Tax Band - TBA
Services - We understand that mains water, drainage, gas and electricity are connected to the property.
Tenure - Freehold
EPC rating - TBA
Our ref - RJH/SAL
Maintenance charge - Figure is estimated at £325 per annum
SPECIFICATION TO INCLUDE
* Gas central heating * Five bar panel doors * Satin finish door furniture * UPVC double glazing * Soft close lemon grass kitchen Integrated kitchen including * High level oven * Gas hob and cooker hood * Fridge/freezer, * Washing machine and dishwasher *Choice of floor tiling to kitchen (subject to stage of construction) * built in wardrobe to main bedroom * built in wardrobe to second bedroom to Danby, Constable, Constable A and Gainsborough * Choice of floor and wall tiling to Bathroom/en-suite * Roca sanitary ware * Heated Chrome towel rail * Inset ceiling lights to kitchen, bathroom & en-suite * Power and light to the garages * NHBC Cover
WC
Entrance hall
Kitchen/dining room
6.76m x 3.33m
Utility room
2.03m x 1.6m
Sitting room
4.88m x 3.33m
Study
3.33m x 1.78m
Landing
Bedroom one
3.5m x 3.4m
Ensuite
Bedroom two
4m x 3.4m
Bedroom three
3.33m x 2.36m
Bedroom four
3.38m x 2.64m
Bathroom
Matthew Homes
Matthew Homes Limited, is a privately owned housebuilder specialising in the construction of homes throughout the South East of England. Established in 1976 Matthew Homes has been building homes for over 40 years and prides itself on building quality homes in a variety of locations that compliment the tradition and character of each individual site. Based in Potters Bar, Hertfordshire, they operate throughout the Home Counties, into Cambridgeshire, Norfolk and Suffolk to the North, to the West in Oxfordshire and Gloucestershire and to the South into Kent & East/West Sussex.
Brochures
ParticularsEnergy performance certificate - ask agent
Council TaxA payment made to your local authority in order to pay for local services like schools, libraries, and refuse collection. The amount you pay depends on the value of the property.Read more about council tax in our glossary page.
Ask agent
Plot 24, Brantham Heights, Slough Road, Brantham, Manningtree, CO11
NEAREST STATIONS
Distances are straight line measurements from the centre of the postcode- Manningtree Station1.7 miles
- Mistley Station1.9 miles
- Wrabness Station4.9 miles
About the agent
This branch - one of eleven in Essex and Suffolk - is headed up by Tony Cathro, a Partner at Fenn Wright.
Tony's team in Station Road, Manningtree is expert at selling residential homes in Manningtree and all nearby settlements, including Harwich. The team at this branch also handles the sale of new build homes on local developments, for house builders.
Our Signature team are dedicated to finding
Industry affiliations

Notes
Staying secure when looking for property
Ensure you're up to date with our latest advice on how to avoid fraud or scams when looking for property online.
Visit our security centre to find out moreDisclaimer - Property reference FEL230179. The information displayed about this property comprises a property advertisement. Rightmove.co.uk makes no warranty as to the accuracy or completeness of the advertisement or any linked or associated information, and Rightmove has no control over the content. This property advertisement does not constitute property particulars. The information is provided and maintained by Fenn Wright, Manningtree. Please contact the selling agent or developer directly to obtain any information which may be available under the terms of The Energy Performance of Buildings (Certificates and Inspections) (England and Wales) Regulations 2007 or the Home Report if in relation to a residential property in Scotland.
*This is the average speed from the provider with the fastest broadband package available at this postcode. The average speed displayed is based on the download speeds of at least 50% of customers at peak time (8pm to 10pm). Fibre/cable services at the postcode are subject to availability and may differ between properties within a postcode. Speeds can be affected by a range of technical and environmental factors. The speed at the property may be lower than that listed above. You can check the estimated speed and confirm availability to a property prior to purchasing on the broadband provider's website. Providers may increase charges. The information is provided and maintained by Decision Technologies Limited.
**This is indicative only and based on a 2-person household with multiple devices and simultaneous usage. Broadband performance is affected by multiple factors including number of occupants and devices, simultaneous usage, router range etc. For more information speak to your broadband provider.
Map data ©OpenStreetMap contributors.





