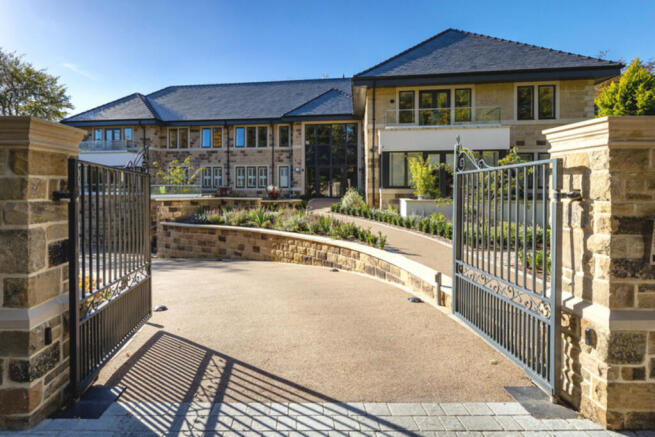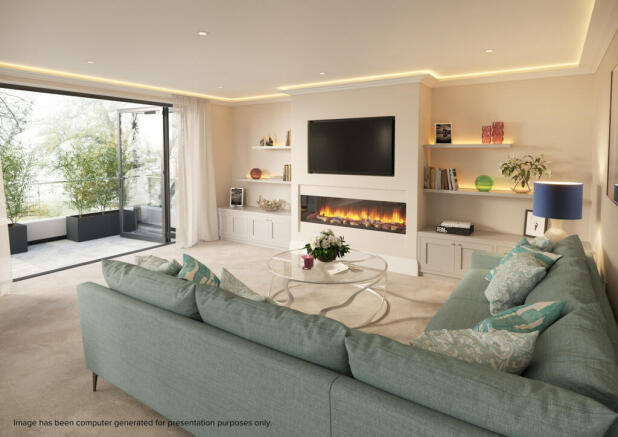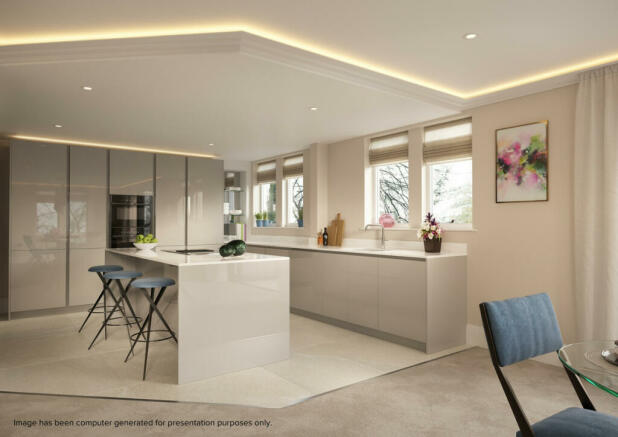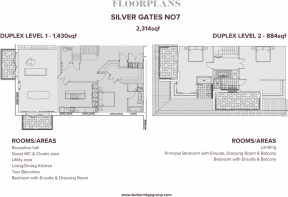Silver Gates, Wigton Lane, Alwoodley

- PROPERTY TYPE
Apartment
- BEDROOMS
3
- BATHROOMS
3
- SIZE
2,314 sq ft
215 sq m
Key features
- Stylish communal entrance
- Siematic kitchen
- Separate utility area
- Feature fireplace with 55" TV
- Principal bedroom with balcony
- Two further bedroom suites
- Four balconies, two south facing
- Beautifully landscaped grounds
- Two underground parking spaces
- Secure gated development
Description
Silver Gates consists of just eight outstanding apartments, none of which have been released to the open market, and is located in a secure gated development on probably the most prime address of North Leeds within the prestigious area of Alwoodley.
The grounds are a particular feature and have been exclusively designed by Kingdom Gardens and creates a wonderful landscaped setting. There is an impressive entrance with a stunning, specially commissioned fountain sculpture.
Silver Gates kitchens boast a premium specification with fittings of the highest standard. These include:
Bespoke kitchen design by SieMatic with feature lighting.
Quartz work surfaces with Blanco undermount sinks, integrated top of the range BORA & Siemens appliances, Dornbracht fittings and Quooker tap.
Bathrooms by Abacus with luxurious branded sanitaryware.
Frameless glass shower enclosures, concealed cisterns and considered storage.
Selection of high-quality full height porcelain tiles to wet areas.
Ample use of bespoke fitted wall mirrors and TV in principal bathroom.
Heated towel rails, extraction system and electric shaver/toothbrush points.
Convenient night-time PIR light sensor to ensuite bathrooms.
Separate utility area with pressurised hot water cylinder, Miele washing machine, Miele tumble dryer, SieMatic furniture and Dornbracht fittings.
Colour video entry system.
Ample exterior security lighting.
Remote control electric entrance gates and garage door.
CCTV.
Dedicated superfast broadband with Day One connectivity.
All installations designed to allow seamless connection of purchaser's audio / visual equipment.
Please contact us for further information or to request a viewing.
Tenure details, service charges and ground rent (where applicable) are given as a guide only and should be checked prior to agreeing a sale.
Brochures
Brochure 1Brochure 2- COUNCIL TAXA payment made to your local authority in order to pay for local services like schools, libraries, and refuse collection. The amount you pay depends on the value of the property.Read more about council Tax in our glossary page.
- Band: G
- PARKINGDetails of how and where vehicles can be parked, and any associated costs.Read more about parking in our glossary page.
- Yes
- GARDENA property has access to an outdoor space, which could be private or shared.
- Yes
- ACCESSIBILITYHow a property has been adapted to meet the needs of vulnerable or disabled individuals.Read more about accessibility in our glossary page.
- Ask agent
Silver Gates, Wigton Lane, Alwoodley
Add an important place to see how long it'd take to get there from our property listings.
__mins driving to your place
Your mortgage
Notes
Staying secure when looking for property
Ensure you're up to date with our latest advice on how to avoid fraud or scams when looking for property online.
Visit our security centre to find out moreDisclaimer - Property reference RX274929. The information displayed about this property comprises a property advertisement. Rightmove.co.uk makes no warranty as to the accuracy or completeness of the advertisement or any linked or associated information, and Rightmove has no control over the content. This property advertisement does not constitute property particulars. The information is provided and maintained by Butler Ridge, Wetherby. Please contact the selling agent or developer directly to obtain any information which may be available under the terms of The Energy Performance of Buildings (Certificates and Inspections) (England and Wales) Regulations 2007 or the Home Report if in relation to a residential property in Scotland.
*This is the average speed from the provider with the fastest broadband package available at this postcode. The average speed displayed is based on the download speeds of at least 50% of customers at peak time (8pm to 10pm). Fibre/cable services at the postcode are subject to availability and may differ between properties within a postcode. Speeds can be affected by a range of technical and environmental factors. The speed at the property may be lower than that listed above. You can check the estimated speed and confirm availability to a property prior to purchasing on the broadband provider's website. Providers may increase charges. The information is provided and maintained by Decision Technologies Limited. **This is indicative only and based on a 2-person household with multiple devices and simultaneous usage. Broadband performance is affected by multiple factors including number of occupants and devices, simultaneous usage, router range etc. For more information speak to your broadband provider.
Map data ©OpenStreetMap contributors.






