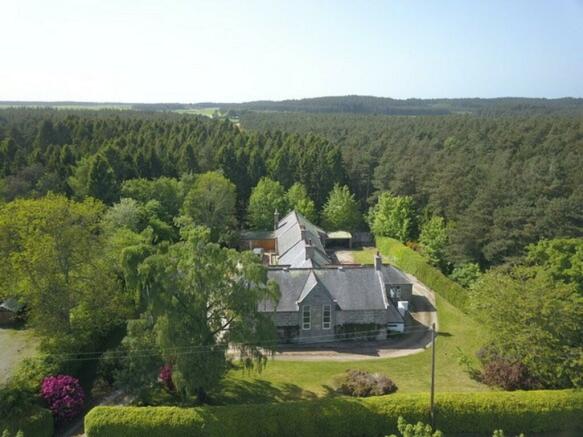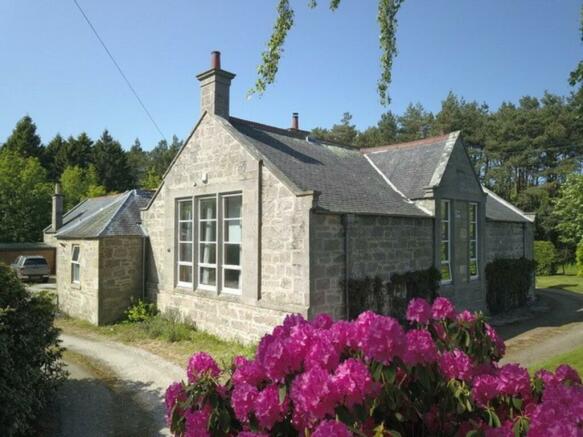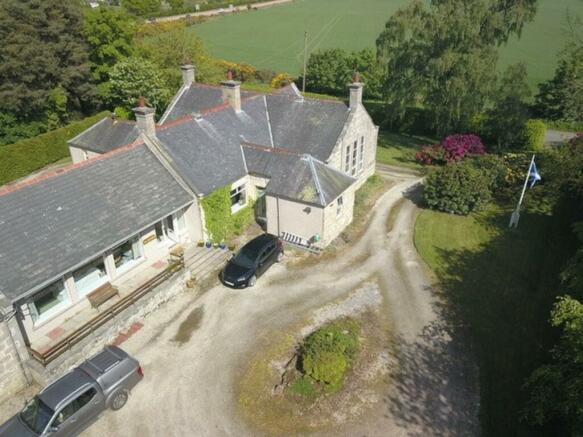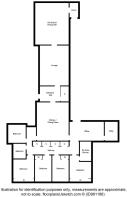The Old School, Balnacoul, Fochabers, Moray IV32 7LL

- PROPERTY TYPE
Detached
- BEDROOMS
5
- BATHROOMS
2
- SIZE
3,251 sq ft
302 sq m
- TENUREDescribes how you own a property. There are different types of tenure - freehold, leasehold, and commonhold.Read more about tenure in our glossary page.
Freehold
Key features
- Lounge
- Kitchen / dining area / living space
- Master bedroom with ensuite
- 3 super king-size bedrooms; 1 single bedroom
- Bathroom
- Office; utility room; attic space
- Oil CH; DG
- Old dining hall with potential for development, subject to consents.
- Large wrap-around garden; outbuilding
- Multiple-car driveway
Description
PROPERTY DESCRIPTION
Character property which once was a school, with the earliest building circa 1840, with subsequent additions in 1875, 1908 and the 1970s. Current accommodation consists of lounge, kitchen / dining room / family living area, office, utility room, master bedroom with ensuite shower room, three super king-size bedrooms, a single bedroom, bathroom and coat room. "Old dining hall" has huge potential for development, as detailed below. Further benefitting from high ceilings, tall windows, double glazing, wood burning stove, oil central heating, and an extensive wrap around garden and driveway.
ENTRANCE HALLWAY / COAT ROOM (2.40m x 1.41m)
Hardwood and glazed door opening into a welcoming and spacious entrance hallway; carpeted: feature alcoves; glazed double doors into lounge; glazed door into the coat room - large amount of purpose-built cube shelving, wall-mounted coat hooks and plentiful storage space; doorway into the kitchen.
LOUNGE (7.95m x 5.44m)
Impressive bright lounge with soft wood double glazed windows the length of the room; venetian blinds; exposed roof trusses; wall-mounted shelving; space for a range of furniture; glazed door leading into the "old dining hall"; carpeted.
KITCHEN / DINING AREA / LIVING SPACE (7.13m x 5.95m)
The most spectacular room within this stunning property, perfect for entertaining or relaxing with family and friends; high ceiling with exposed trusses; red pinewood flooring; oak wall-mounted, base units and island with marble work surfaces; Belfast sink with mixer tap; 5 ring range cooker with hot plate, grill, 2 x ovens and warming drawer; integrated under-counter fridge, under-counter freezer, dishwasher and extractor; multi-fuel stove with a sandstone backdrop and slate hearth; space for a large dining table and chairs; space for additional furniture; glazed internal doors to the office and a second door to the bedrooms/bathroom; dual-aspect windows to the front and rear aspects; wall-mounted lighting.
OFFICE (6.55m x 3.46m)
Delightful spacious room with copious amounts of natural light; ideal room for other uses i.e., gym; space for a range of furniture; rear external hardwood door; wall-mounted coat hooks; book cases (included); wall-mounted cupboard housing the fuse box and telephone line; carpeted; window to the rear aspect; door to the utility room.
MASTER BEDROOM (5.10m x 3.70m)
Super king-size bedroom with ensuite bathroom; carpeted; space for a large range of furniture; 2 x double built-in wardrobes with sliding doors, selection of shelving and clothes rails; 2 x 10ft x 3ft window to side aspect; TV point.
ENSUITE (3.05m x 2.10m)
Spacious ensuite shower room consisting of shower enclosure with a electric mixer shower; wet walled within; WC; pedestal wash hand basin; wall-mounted mirrored cabinet; fixtures and fittings; radiator; space for furniture; translucent window to the rear aspect.
BEDROOM 2 (5.74m x 3.43m)
Super king-size room; 10ft x 3 ft window to the rear aspect; carpeted; built-in double wardrobe with sliding doors, shelving and clothes rail; space for a range of furniture; wall-mounted shelving unit; TV point.
BEDROOM 3 (5.69m x 3.45m)
Super king-size room; 10ft x 3 ft window to the rear aspect; carpeted; built-in double wardrobe with sliding doors, selection of shelving and clothes rail; space for a range of furniture.
BEDROOM 4 (5.05m x 3.70m)
King-size bedroom; 2 x double wardrobes with sliding doors; selection of shelving and clothes rails; carpeted; 2 x 10ft x 3ft window to the side aspect; TV point; built-in shelving beneath the window sill; space for furniture;
BEDROOM 5 (3.05m x 2.14m)
Single room; 10ft x 3ft window to the side aspect; carpeted; built-in shelving beneath the window sill; space for furniture.
BATHROOM (3.51m x 3.08m)
Fantastic bathroom with a twin jacuzzi bath and mixer shower head; shower enclosure with electric mixer shower; WC; wash hand basin set within a storage unit; translucent window to side aspect; vinyl flooring; wall-mounted mirrors (2); fixtures and fittings; radiator.
UTILITY ROOM (3.57m x 2.45m)
Located to the rear of the office; laminate (plastic); wall-mounted and base units with laminate work surface and sink set within; space for a fridge freezer, washing machine and tumble dryer (all available if desired); hot water tank- on timer; dual windows to the front and rear aspects; ceiling-mounted clothes pulley; oil boiler;
REAR HALLWAY
Carpeted hallway; doors to all bedrooms and bathroom; four double storage cupboards with sliding doors, fully shelved providing a huge amount of storage; access to the main attic space.
OLD DINING HALL (7.84m x 6.31m)
Currently an unused space to the rear of the property, which previously had planning permissions granted to convert to a self-contained residential accommodation, double garage and reinstatement of former vehicular access. This has since lapsed, and this part of the property would be suitable for a range of purposes and has huge potential, subject to consents.
DRIVEWAY, WRAP-AROUND GARDEN, BOILER ROOM & OUTBUILDING
Extensive wrap-around garden, completely private; tall beech hedging providing a clear boundary around the full perimeter of the property; small section of conifer hedging; selection of mature trees throughout; selection of beautiful hydrangeas either side of the driveway; large amount of parking available to the front and rear aspects of the property, with ample turning space; large area laid in lawn to the front, side and rear; paved seating area on the front porch overlooking the main driveway; timber-built outbuilding split in two sections. Section 1 - power and lighting, suitable for many purposes i.e., secure storage area; Section 2 - stable door, perfect play space for children; windows to the front and rear aspect; large space to store bikes etc.; rotary airer; large gravel area to the rear aspect; old bike shed (requires some attention); boiler room - contains the oil tank; large log store; storage space for larger external items. The property is surrounded by Forestry Commission woods, providing fantastic woodland walks on your doorstep.
COUNCIL TAX: F
ENERGY EFFICIENCY RATING: E
NOTE 1: Included in the asking price will be all floor coverings, blinds, curtains, range cooker, integrated dishwasher, under-counter fridge, under-counter freezer, extractor.
NOTE 2: Any appliances and/or services mentioned in these details have not been tested, or checked that they are connected, and does not imply that these are in full and efficient working order.
NOTE 3: Measurements are approximate and for guidance only.
OFFERS: -
Sellers reserve the right to accept an offer at any time during the marketing process.
Formal Offers must be submitted by a Scottish solicitor in writing.
A Closing Date, by which date and time offers must be submitted via a Scottish solicitor, may be arranged. All parties who have formally noted interest via a solicitor will be notified of any Closing Date.
- COUNCIL TAXA payment made to your local authority in order to pay for local services like schools, libraries, and refuse collection. The amount you pay depends on the value of the property.Read more about council Tax in our glossary page.
- Ask agent
- PARKINGDetails of how and where vehicles can be parked, and any associated costs.Read more about parking in our glossary page.
- Driveway
- GARDENA property has access to an outdoor space, which could be private or shared.
- Front garden,Rear garden
- ACCESSIBILITYHow a property has been adapted to meet the needs of vulnerable or disabled individuals.Read more about accessibility in our glossary page.
- Ask agent
Energy performance certificate - ask agent
The Old School, Balnacoul, Fochabers, Moray IV32 7LL
Add an important place to see how long it'd take to get there from our property listings.
__mins driving to your place
Get an instant, personalised result:
- Show sellers you’re serious
- Secure viewings faster with agents
- No impact on your credit score
Your mortgage
Notes
Staying secure when looking for property
Ensure you're up to date with our latest advice on how to avoid fraud or scams when looking for property online.
Visit our security centre to find out moreDisclaimer - Property reference 20230706A. The information displayed about this property comprises a property advertisement. Rightmove.co.uk makes no warranty as to the accuracy or completeness of the advertisement or any linked or associated information, and Rightmove has no control over the content. This property advertisement does not constitute property particulars. The information is provided and maintained by Grigor & Young, Elgin. Please contact the selling agent or developer directly to obtain any information which may be available under the terms of The Energy Performance of Buildings (Certificates and Inspections) (England and Wales) Regulations 2007 or the Home Report if in relation to a residential property in Scotland.
*This is the average speed from the provider with the fastest broadband package available at this postcode. The average speed displayed is based on the download speeds of at least 50% of customers at peak time (8pm to 10pm). Fibre/cable services at the postcode are subject to availability and may differ between properties within a postcode. Speeds can be affected by a range of technical and environmental factors. The speed at the property may be lower than that listed above. You can check the estimated speed and confirm availability to a property prior to purchasing on the broadband provider's website. Providers may increase charges. The information is provided and maintained by Decision Technologies Limited. **This is indicative only and based on a 2-person household with multiple devices and simultaneous usage. Broadband performance is affected by multiple factors including number of occupants and devices, simultaneous usage, router range etc. For more information speak to your broadband provider.
Map data ©OpenStreetMap contributors.




