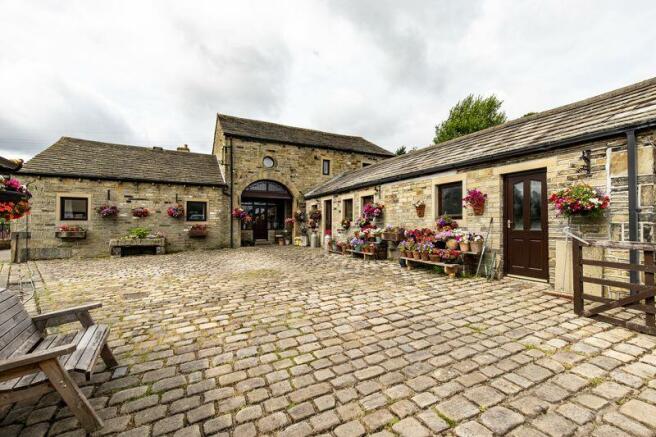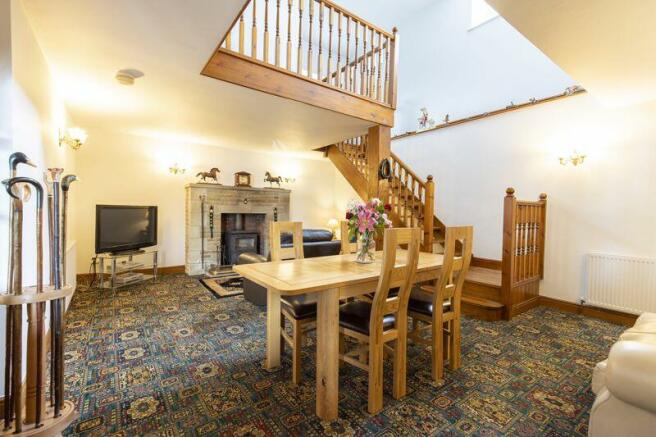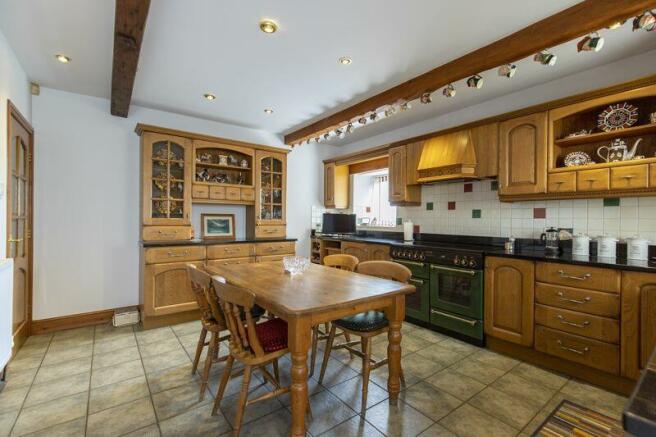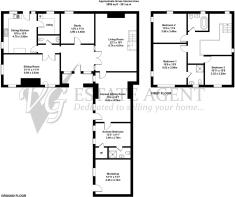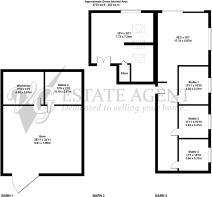Sunny Bank Farm Barn, Whitley Lane, Southowram HX3 9TF

- PROPERTY TYPE
Equestrian Facility
- BEDROOMS
4
- BATHROOMS
3
- SIZE
Ask agent
- TENUREDescribes how you own a property. There are different types of tenure - freehold, leasehold, and commonhold.Read more about tenure in our glossary page.
Freehold
Key features
- ** JANUARY SALE - £25K REDUCTION TO £750,000 **
- GRADE II LISTED FARMHOUSE/BARN CONVERSION
- IDYLLIC ELEVATED POSITION WITH SUPERB VIEWS
- LIVING ROOM & SITTING ROOM WITH FEATURE FIREPLACES
- FITTED DINIING KITCHEN & SEPARATE UTILITY
- THREE BEDROOMS & SPACIOUS STUDY
- FAMILY BATHROOM, EN-SUITE & CLOAKROOM
- ANNEXE WITH SITTING ROOM, BEDROOM & EN-SUITE
- APPROX 6.7 ACRES LAND, & PARKING
- EXTENSIVE OUTBUILDINGS/STABLES
Description
This Grade II Listed characterful property has been a well-loved family home and offers spacious accommodation arranged over two floors providing a generous dining kitchen, two reception rooms, study, three double bedrooms, family bathroom, en-suite shower room and cloakroom. In addition, there is a single storey annexe, connected to the main house, providing a sitting room, double bedroom with walk-in wardrobe and en-suite shower offering the potential to provide accommodation for a dependent relative or for rental.
There is generous parking for several vehicles and three large and immaculately maintained outbuildings, ideal for the keeping of livestock/horses or providing storage/garaging.
GROUND FLOOR
Entrance Hall
Farmhouse Kitchen
Utility Room
Sitting Room
Living Room
Study
Cloakroom / WC
FIRST FLOOR
Bedroom 1
En-suite Shower
Bedroom 2
Bedroom 3
Bathroom
ANNEXE
Sitting Room
Bedroom
En-suite Shower Room
OUTBUILDINGS
Stone Workshop
Timber & Breeze Block Barn
Breeze Block Barn / Garage
Animal Block with Stables
INTERNAL
The property is accessed via the original arched barn door into a spacious hallway with doors leading to the ground floor accommodation.
Double doors from the entrance hall give access to the spacious living room with open staircase to the galleried landing. This is an excellent entertaining space with feature stone fireplace housing a multi-fuel stove and space for a dining table as well as seating area. There is also a dual aspect sitting room with inglenook fireplace housing a multi-fuel stove. The farmhouse kitchen is fitted with a range of timber units with granite worktops incorporating an undermounted butlers sink. Equipment includes a large Rangemaster stove with a combination of gas and induction hob and an integrated fridge. An external door leads to the rear of the property and there is a spacious utility room with plumbing for a washing machine, sink and space for a fridge freezer. The ground floor accommodation in the main part of the house is completed with a spacious study and two-piece cloakroom.
The single storey annexe is accessed from the living room as well as having its own front door. The accommodation comprises a spacious sitting room, double bedroom with walk-in wardrobe and three-piece en-suite shower. There is the potential to extend the annexe accommodation into the adjacent workshop.
The first floor galleried landing features a bespoke stained glass window and overlooks the living room below.
There are three double bedrooms with bedroom 1 benefiting from a three-piece en-suite shower room housing a shower cubicle, WC and pedestal wash basin. The first floor accommodation is completed with a three-piece family bathroom housing a traditional style suite comprising free-standing bath with mixer-tap, WC and pedestal wash basin.
EXTERNAL
The property stands in approximately 6.7 acres of land including hard standing for several vehicles and well-maintained pasture divided into two fields. There is a gated cobbled driveway directly in front of the property and a seating area to the side elevation enjoying far-reaching views.
OUTBUILDINGS
Single storey workshop attached to the annexe, offering potential to extend the annexe accommodation.
A timber and breeze block barn housing a workshop/feedstore and a large stable.
Breeze-block barn/garaging with timber workshop inside, providing parking or storage.
Large multipurpose barn with sliding door for vehicular access and personal door which houses three large stables and provides space for vehicle parking or hay/bedding storage.
LOCATION
The property is located on the outskirts of Southowram village which has good amenities including a village school, doctor’s surgery, pharmacy, general store, post office, farm shop, pub and regular bus service. Halifax and Brighouse are both within a few minutes’ drive, providing excellent commuter links on the M62 motorway to Bradford, Leeds and Manchester. There are mainline railway stations at both Brighouse and Halifax with three direct trains daily to London.
SERVICES
Mains water and electric. LPG gas for the central heating, boiler located in the utility room, Septic tank drainage.
TENURE
Freehold.
DIRECTIONS
From the centre of Halifax follow the A629 Huddersfield Road through Salterhebble and after joining the dual carriageway take the first left onto Park Road towards Brighouse. At Brookfoot turn left onto Brookfoot Lane towards Southowram, pass Marshalls on the left continuing on to Church Lane through the village. At the junction turn right into Law Lane passing Southowram pharmacy on the right, turn right onto Whitley Lane just after passing Withinfields Primary School. Continue down Whitley Lane keeping left at the fork and then first right into Sunny Bank Lane. Follow this for approximately .25 mile passing the first property on the right and Sunny Bank Farm Barn is directly ahead. If you have access to Google Streetview, you can follow it all the way to the property.
IMPORTANT NOTICE
These particulars are produced in good faith, but are intended to be a general guide only and do not constitute any part of an offer or contract. No person in the employment of VG Estate Agent has any authority to make any representation of warranty whatsoever in relation to the property. Photographs are reproduced for general information only and do not imply that any item is included for sale with the property. All measurements are approximate. Sketch plan not to scale and for identification only. The placement and size of all walls, doors, windows, staircases and fixtures are only approximate and cannot be relied upon as anything other than an illustration for guidance purposes only.
MONEY LAUNDERING REGULATIONS
In order to comply with the ‘Money Laundering, Terrorist Financing and Transfer of Funds (Information on the Payer) Regulations 2017’, intending purchasers will be asked to produce identification documentation and we would ask for your co-operation in order that there will be no delay in agreeing the sale.
Brochures
Property BrochureFull Details- COUNCIL TAXA payment made to your local authority in order to pay for local services like schools, libraries, and refuse collection. The amount you pay depends on the value of the property.Read more about council Tax in our glossary page.
- Band: F
- PARKINGDetails of how and where vehicles can be parked, and any associated costs.Read more about parking in our glossary page.
- Yes
- GARDENA property has access to an outdoor space, which could be private or shared.
- Ask agent
- ACCESSIBILITYHow a property has been adapted to meet the needs of vulnerable or disabled individuals.Read more about accessibility in our glossary page.
- Ask agent
Energy performance certificate - ask agent
Sunny Bank Farm Barn, Whitley Lane, Southowram HX3 9TF
NEAREST STATIONS
Distances are straight line measurements from the centre of the postcode- Halifax Station1.3 miles
- Brighouse Station2.3 miles
- Sowerby Bridge Station3.5 miles
About the agent
Since opening in Ripponden in January 2002. VG Estate Agent has quickly grown to be an effective player in the housing market of the Ryburn valley and surrounding villages. Virginia Galloway, FNAEA brings great emphasis on personal service, with all aspects of selling being overseen by Virginia and her experienced team of sales negotiators.
VG Estate Agent has now successfully expanded selling & letting property beyond just the Ryburn Valley, including many of the prime areas of Calder
Industry affiliations



Notes
Staying secure when looking for property
Ensure you're up to date with our latest advice on how to avoid fraud or scams when looking for property online.
Visit our security centre to find out moreDisclaimer - Property reference 12016158. The information displayed about this property comprises a property advertisement. Rightmove.co.uk makes no warranty as to the accuracy or completeness of the advertisement or any linked or associated information, and Rightmove has no control over the content. This property advertisement does not constitute property particulars. The information is provided and maintained by V G Estate Agent, Ripponden. Please contact the selling agent or developer directly to obtain any information which may be available under the terms of The Energy Performance of Buildings (Certificates and Inspections) (England and Wales) Regulations 2007 or the Home Report if in relation to a residential property in Scotland.
*This is the average speed from the provider with the fastest broadband package available at this postcode. The average speed displayed is based on the download speeds of at least 50% of customers at peak time (8pm to 10pm). Fibre/cable services at the postcode are subject to availability and may differ between properties within a postcode. Speeds can be affected by a range of technical and environmental factors. The speed at the property may be lower than that listed above. You can check the estimated speed and confirm availability to a property prior to purchasing on the broadband provider's website. Providers may increase charges. The information is provided and maintained by Decision Technologies Limited. **This is indicative only and based on a 2-person household with multiple devices and simultaneous usage. Broadband performance is affected by multiple factors including number of occupants and devices, simultaneous usage, router range etc. For more information speak to your broadband provider.
Map data ©OpenStreetMap contributors.
