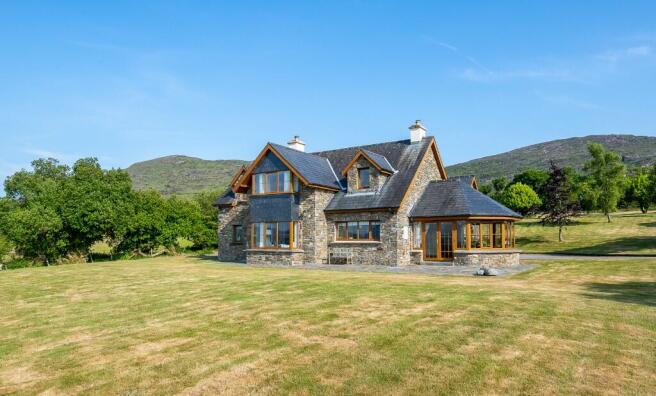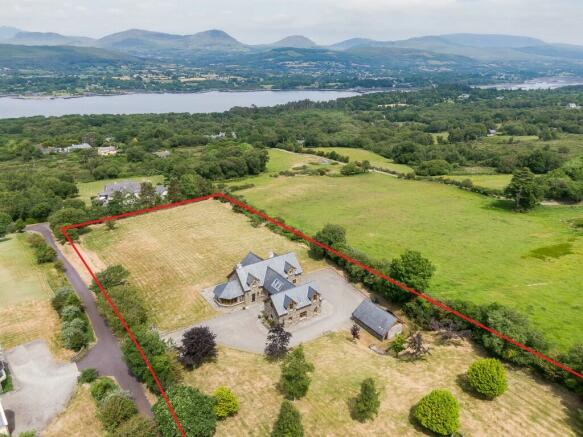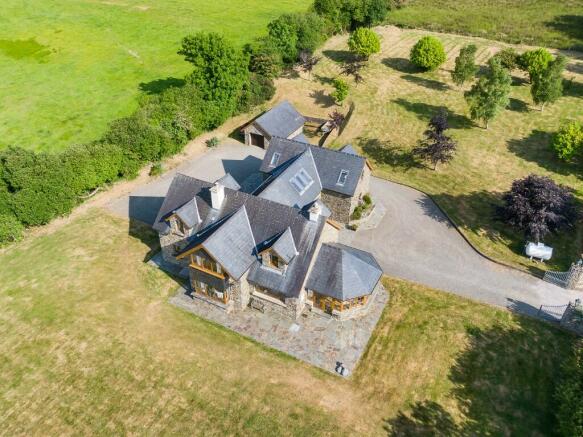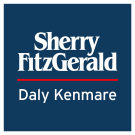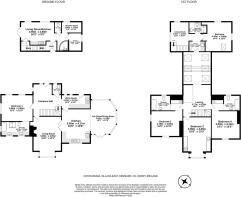Kenmare, Kerry, Ireland
- PROPERTY TYPE
Detached
- BEDROOMS
5
- BATHROOMS
4
- SIZE
3,401 sq ft
316 sq m
Key features
- Sea and Mountain Views
- 3.4km to Kenmare Town Centre
- 2.20 acers of landscaped grounds
- Built in 2000 with high end finishes.
- House has natural stone surround and slate roof. Tiled floors throughout
Description
The house was constructed in 2000 and is well maintained and in excellent decorative condition. The entire internal area comprises of about 316sq.mt (3,078 sq. ft).
Main House: Internal area of about 213 sq.mt (2,291 sq. ft) Accommodation: GF: open plan kitchen / dining area / conservatory, living room, utility room, bedroom ensuite. FF: 3 bedrooms (2 ensuite)
Guest Apartment. Internal area of about 896 sq. ft (83.26 sq.mts) Accommodation: GF: Sauna, shower room, living / kitchen area. wc. FF: Bedroom, bathroom, kitchenette. Internal link between main house and apartment on the first floor.
The property is set on private grounds of 2.20 acres (0.90 hectares) containing a lawn with maturing trees and a patio area with a northerly aspect taking advantage of the elevated scenic views over the bay and the mountains beyond.
Located in a rural area, approximately 3.4 km west of Kenmare Town. The property is within 2.6 km of Dawros Church & The Sailors Bar / Restaurant. Services: Public water supply. Septic tank. Gas central heating (underfloor heating throughout with thermostats in each room). Wired for telephone. Electricity. Burglar alarm. Fiber broadband in the area.
VIEWING BY APPOINTMENT ONLY
Accommodation
Main House
GF Main House (Room sizes as per floor plan)
Entrance Hall Lofted ceiling. Stairs to first floor.
Living Room Views of Kenmare Bay & MacGillycuddy's Reeks. Open fireplace with black marble mantelpiece. Fitted bookshelves.
Kitchen Views of Kenmare Bay & MacGillycuddy's Reeks. Fully fitted kitchen with granite countertops. Integrated "Bosh" kitchen appliances (5 ring electric hob & oven, dishwasher, fridge-freezer).
Sunroom/Dining room Room with vaulted ceiling, from which you can enjoy the views of the Kenmare Bay & McGillycuddy Reeks.
Bedroom 1 Fitted wardrobe.
En-Suite Window with bay and mountain views. His & Hers sinks with granite counter surfaces. W.C. Large shower with separate bath. Storage presses. Shelving.
Utility Room Fitted storage presses. Outlet for washer & dryer.
Guest WC W.C, W.H.B.
FF Main House
Bedroom 2 Bay & Mountain views.
En-Suite W.C, W.H.B. Bath with shower attachment. Linen presses.
Bedroom 3 Bay & mountain views. Fitted wardrobe.
Bedroom 4 Bay & mountain views.
En-Suite W.C, W.H.B. Bath with shower attachment. Linen presses.
Link Area 4.79m x 4.55m (15'9" x 14'11"): Passageway that links the main house to the guest apartment. 6 skylights, filling this area with natural light. Timber flooring with recessed lighting.
Guest Apartment
FF Guest Apt: (Room sizes as per floor plan)
Kitchenette Large stainless-steel sink and draining board. Small integrated fridge. Storage presses.
Living area Views of Killaha Mountain. Stairs to ground floor.
Bedroom Views of Killaha Mountain.
Bathroom W.C. W.H.B. Walk-in shower.
GF Guest Apt
Living Room/Kitchen Large sink with stainless steel countertop. Storage presses with small integrated fridge.
Sauna & Shower Area Sauna room & Shower room with double shower area. Special shower unit with double seating area & jet shower nozzles.
WC W.C
Exterior
Garage 5.19m x 4.44m (17' x 14'7"): Internal area of 23.05 sq.mts. Roller door.
Directions
EIRCODE: V93 TF99. Leave Kenmare on the Castletownbere Road, after 2.2km turn left at the junction signposted Killaha. Continue for 1km. Turn left up a tarmac road. The house will be on your left.
Garden
The property is set on private grounds of 2.20 acres (0.90 hectares) containing a lawn with maturing trees and patio area with a northerly aspect taking advantage of the elevated scenic views over the bay and the mountains beyond.
Special Features & Services
* Sea & mountain views.
* 3.4 km to Kenmare Town
* 2.20 acres of landscaped grounds.
* Built in 2000. High end finishes. House has natural stone surround and slate roof. Tiled floors throughout
* Services: Public water supply. Septic tank. Gas central heating (underfloor heating throughout with thermostats in each room). TV & telephone points throughout. Electricity. Burglar alarm. Fiber broadband in the area
BER B3, BER No.
Kenmare, Kerry, Ireland
NEAREST AIRPORTS
Distances are straight line measurements- Kerry(International)22.9 miles
- Cork(International)47.2 miles
- Shannon(International)64.9 miles
- Connemara(Local)95.2 miles
- Connemara(Local)95.3 miles
Advice on buying Irish property
Learn everything you need to know to successfully find and buy a property in Ireland.
Notes
This is a property advertisement provided and maintained by Sherry FitzGerald Daly Kenmare, Kenmare (reference Killahakenmare) and does not constitute property particulars. Whilst we require advertisers to act with best practice and provide accurate information, we can only publish advertisements in good faith and have not verified any claims or statements or inspected any of the properties, locations or opportunities promoted. Rightmove does not own or control and is not responsible for the properties, opportunities, website content, products or services provided or promoted by third parties and makes no warranties or representations as to the accuracy, completeness, legality, performance or suitability of any of the foregoing. We therefore accept no liability arising from any reliance made by any reader or person to whom this information is made available to. You must perform your own research and seek independent professional advice before making any decision to purchase or invest in overseas property.
