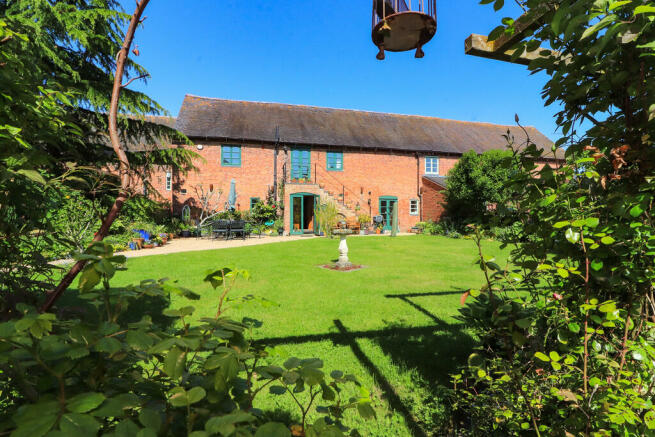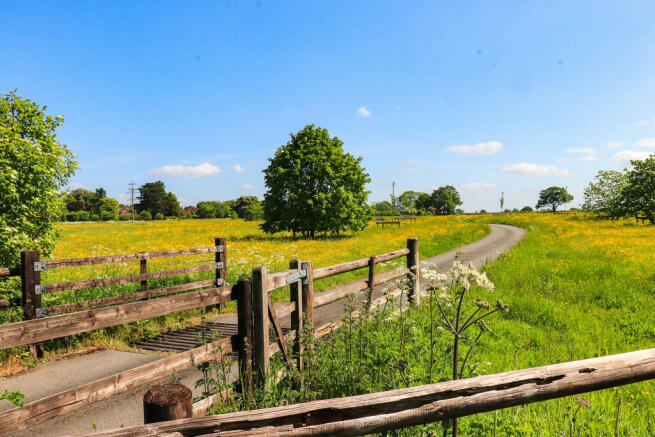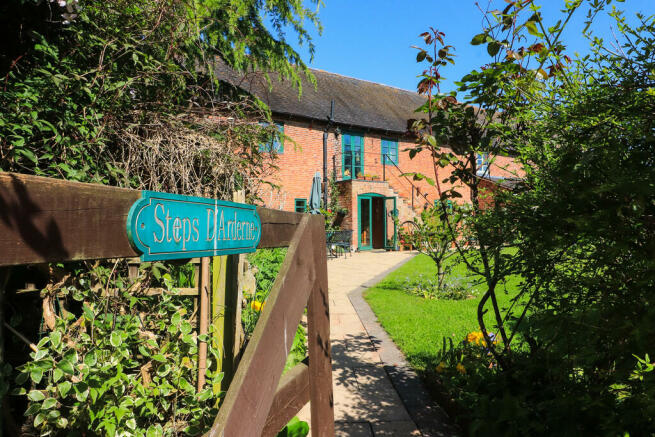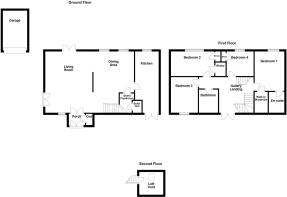Elford Park , Elford

- PROPERTY TYPE
Barn Conversion
- BEDROOMS
4
- BATHROOMS
2
- SIZE
Ask agent
- TENUREDescribes how you own a property. There are different types of tenure - freehold, leasehold, and commonhold.Read more about tenure in our glossary page.
Freehold
Key features
- Beautiful and Well Kept Barn Conversion
- Entrance Porch
- Living Room
- Dining Area
- Breakfast Kitchen
- Guest Cloakroom
- Master Bedroom with En-suite
- Three Further Bedrooms
- Bathroom
- Garage, Off Road Parking Facilities
Description
Tucked away on the outskirts of Elford is this charming private drive of 'Elford Park'. The estate offers a collection of stunning properties and enjoys and private position in this semi rural location. Arriving to the entrance of the park, there is a stretch of tarmacadam driveway which lines through glorious buttercup fields and uninterrupted views which surround the private estate. The driveway reveals the secluded development where you have visitor parking facilities, off road parking for the property and access to the single garage which is set at the end of a trio.
ENTRANCE PORCH Stepping into the porch through the double glazed French doors, the porch has a wall mounted courtesy light point, door into the storage cupboard, stone flooring, feature front entrance door into:
LIVING ROOM 15' 1" x 19' 8" (4.6m x 5.99m) Set within an open plan living arrangement but remaining as a separate area, the living room provides a wealth of floor space for free standing furniture and is filled with characteristic features to include original exposed beam ceiling, reclaimed brick fire display with recess and point for decorative fire and stone hearth, beautiful display of stained glass doors to the side aspect, double glazed window overlooking both the private rear garden and communal courtyard, along with double doors which provide access to rear, a combination of exposed brick and plaster surround the walls, two wall mounted light points, ceiling light point, TV connection point, wall sockets, two radiators, open aspect to:
DINING AREA 19' 8" x 13' 0" (5.99m x 3.96m) The versatile dining area provides floor space for separate seating or dining and has two double glazed windows overlooking the courtyard, continuing the original exposed beam ceiling, staircase off to the first floor landing, wall sockets, radiator, ceiling light point, two wall mounted light points, door into:
BREAKFAST KITCHEN 16' 4" x 7' 7" (4.98m x 2.31m) The country style kitchen has a matching range of shaker solid wood base units and drawers, recess and plumbing for washing machine, integrated 'Kenwood' dishwasher, integrated full height fridge/freezer, roll top wood grain effect working surfaces, four ring 'Diplomat' hob with tiled splashback and extractor hood over, one and half bowl inset sink and drainer unit with hot and cold mixer tap above, matching range of solid wood shaker wall units offering further storage space, dual aspect windows by way of French doors opening to the rear garden and windows to the courtyard, exposed beam ceiling, two wall mounted light points, radiator, wall sockets, tiled flooring.
GUEST CLOAKROOM 6' 2" x 4' 7" (1.88m x 1.4m) Having storage beneath the stairs, two wall mounted light points, door into the boiler cupboard enclosing the combination boiler, two piece suite comprising of a corner hand wash basin with hot and cold taps over, WC, extractor fan, tiled flooring.
GALLERY LANDING Used as an additional reading area and having a birds eye view over the attractive rear garden through its French doors which in turn lead to a balcony area with steps down to the patio. The landing itself has a vaulted ceiling with original feature beams, stairs to the loft void, radiator, double glazed window over the staircase, wall sockets, wall mounted light points, ceiling light point, doors to:
BEDROOM ONE 9' 6" x 12' 8" (2.9m x 3.86m) The master bedroom provides ample floor space for free standing bedroom furniture, walk-in wardrobe enclosing hanging rail and shelving unit, double glazed window overlooking the rear courtyard, ceiling light point, wall sockets, radiator, telephone connection point (subject to regulations), door into:
EN-SUITE 5' 8" x 5' 0" (1.73m x 1.52m) Benefitting from ceiling to floor tiled surround and a matching suite of a corner shower unit with enclosed shower fitment, glass side screen and glass door, WC, pedestal hand wash basin with hot and cold taps over, extractor fan, ceiling downlighters, tiled flooring.
BEDROOM TWO 12' 5" x 7' 4" (3.78m x 2.24m) Situated to the rear of the property and having an outlook across the communal courtyard through its double glazed window, bedroom two has a ceiling light point, wall mounted light point, radiator, wall sockets, exposed beam ceiling, two separate doors into built-in wardrobes which both enclose hanging rail and shelving unit.
BEDROOM THREE 8' 8" x 11' 5" (2.64m x 3.48m) Again being a double bedroom and having a ceiling light point, wall light point, radiator, wall socket, TV connection point, double glazed window overlooking the private rear garden.
BEDROOM FOUR 6' 0" x 8' 10" (1.83m x 2.69m) Currently being utilised as a home office, this fourth bedroom has a built-in wardrobe offering hanging rail and shelving unit, ceiling light point, radiator, wall socket, double glazed window to the rear.
BATHROOM 7' 5" x 5' 6" (2.26m x 1.68m) This attractive suite comprises of a pedestal hand wash basin with hot and cold taps over, WC, panelled bath with hot and cold taps and shower fitment attached, ceiling to floor tiled surround, ceiling downlighters, tiled flooring.
LOFT VOID Offering superb storage space and accessed via the staircase from the gallery landing, the loft void has a roof light window to the rear, ceiling downlighters, plaster finish to walls.
OUTSIDE
REAR GARDEN This exceptional rear garden displays a plethora of established plants, evergreens and shrubbery, with mature trees surrounding the garden boundary and enclosing privacy, neat lawn and shaped patio area surround offering superb outdoor seating and living space, blue brick steps with wrought iron railings continue from the patio to the gallery landing, a secluded timber frame pergola is situated to the rear of the garden with additional outdoor seating beneath and pruned climbers surround.
ANTI MONEY LAUNDERING In accordance with the most recent Anti Money Laundering Legislation, buyers will be required to provide proof of identity and address to the Taylor Cole Estate Agents once an offer has been submitted and accepted (subject to contract) prior to Solicitors being instructed.
TENURE We have been advised that this property is freehold, however, prospective buyers are advised to verify the position with their solicitor / legal representative.
VIEWING By prior appointment with Taylor Cole Estate Agents on the contact number provided.
Brochures
Sales Particulars- COUNCIL TAXA payment made to your local authority in order to pay for local services like schools, libraries, and refuse collection. The amount you pay depends on the value of the property.Read more about council Tax in our glossary page.
- Band: F
- PARKINGDetails of how and where vehicles can be parked, and any associated costs.Read more about parking in our glossary page.
- Garage,Off street
- GARDENA property has access to an outdoor space, which could be private or shared.
- Yes
- ACCESSIBILITYHow a property has been adapted to meet the needs of vulnerable or disabled individuals.Read more about accessibility in our glossary page.
- Ask agent
Elford Park , Elford
Add your favourite places to see how long it takes you to get there.
__mins driving to your place



Your mortgage
Notes
Staying secure when looking for property
Ensure you're up to date with our latest advice on how to avoid fraud or scams when looking for property online.
Visit our security centre to find out moreDisclaimer - Property reference 102381009572. The information displayed about this property comprises a property advertisement. Rightmove.co.uk makes no warranty as to the accuracy or completeness of the advertisement or any linked or associated information, and Rightmove has no control over the content. This property advertisement does not constitute property particulars. The information is provided and maintained by Taylor Cole Estate Agents, Tamworth. Please contact the selling agent or developer directly to obtain any information which may be available under the terms of The Energy Performance of Buildings (Certificates and Inspections) (England and Wales) Regulations 2007 or the Home Report if in relation to a residential property in Scotland.
*This is the average speed from the provider with the fastest broadband package available at this postcode. The average speed displayed is based on the download speeds of at least 50% of customers at peak time (8pm to 10pm). Fibre/cable services at the postcode are subject to availability and may differ between properties within a postcode. Speeds can be affected by a range of technical and environmental factors. The speed at the property may be lower than that listed above. You can check the estimated speed and confirm availability to a property prior to purchasing on the broadband provider's website. Providers may increase charges. The information is provided and maintained by Decision Technologies Limited. **This is indicative only and based on a 2-person household with multiple devices and simultaneous usage. Broadband performance is affected by multiple factors including number of occupants and devices, simultaneous usage, router range etc. For more information speak to your broadband provider.
Map data ©OpenStreetMap contributors.




