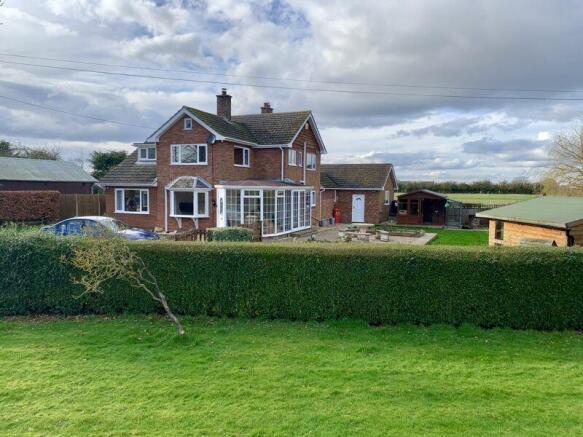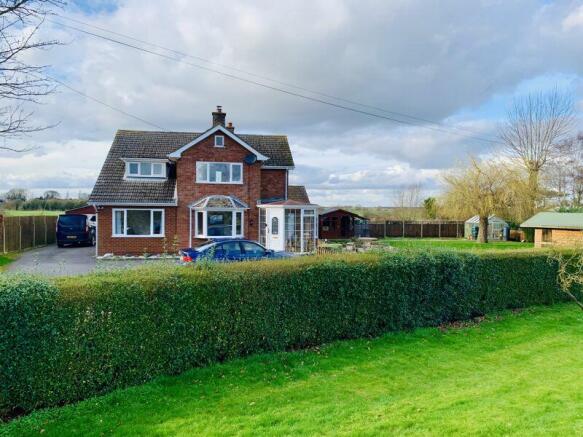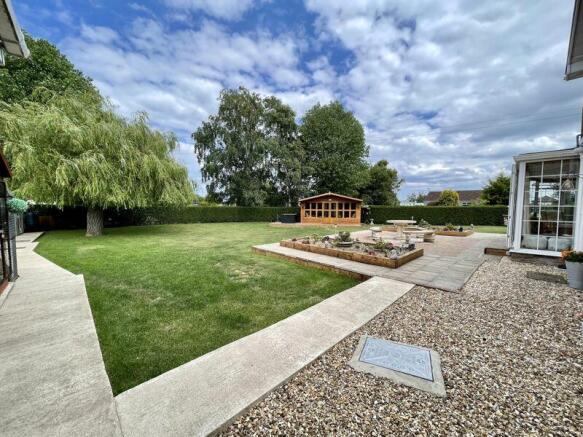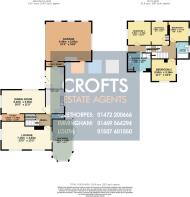
Church Lane, Saltfleetby All Saints

- PROPERTY TYPE
Detached
- BEDROOMS
4
- BATHROOMS
2
- SIZE
Ask agent
- TENUREDescribes how you own a property. There are different types of tenure - freehold, leasehold, and commonhold.Read more about tenure in our glossary page.
Freehold
Key features
- ***REDUCED*** An extended four bedroomed detached house
- Stands on a generous plot with open aspect to rear
- Rural village location close to beaches
- Three reception rooms, study, fitted kitchen, separate utility and cloakroom
- Four double bedrooms and two bathrooms
- Lots of parking, double garage, range of outbuildings
- uPVC double glazing and oil central heating
- Energy performance rating E and Council tax band D
Description
Location
The property stands in the rural village of Saltfleetby. The village was for many years named as three areas of Saltfleetby according to the respective parish churches, being approximately 9 miles from the historic market town of Louth.
Louth is a bustling market town with shops, cafes, resturants, three main supermarkets, schools and academies including the King Edward VI Grammar school, and a wealth of recreational facilities such as cinema, theatre, sports centres, swimming pool, golf course, bowls and tennis academy. The rural area is popular with equestrians and day passes can be acquired to ride on the nearby beaches or there are miles of green lanes and bridleways.
Just a very short distance to the east of property is the popular Lincolnshire coastline and at the nearest point this has direct access to miles of nature reserve and walks along the sand dunes/sea. Mablethorpe is the nearest costal town being 7 miles away and again is well serviced, including a new Tesco...
Sun Room
20' 0'' x 9' 7'' (6.09m x 2.93m)
A delightful sun room overlooking the gardens, enjoying a triple aspect, French doors to the side, a door to the front, two radiators and vinyl flooring.
Lounge
13' 3'' x 23' 5'' (4.03m x 7.15m)
The very spacious lounge has dual aspect windows to the front and side, coving to the ceiling, two radiators and a carpeted floor. There is also a log burner.
Dining Room
11' 0'' x 20' 5'' (3.36m x 6.22m)
The formal dining room is again spacious and has a windows to the rear and side, coving to the ceiling, two radiators and a carpeted floor. There is also a log burner.
Study
3' 5'' x 10' 11'' (1.05m x 3.32m)
Off the dining room, with coving to the ceiling and a carpeted floor.
Hall
With access to the under stairs cupboard, coving to the ceiling and a carpeted floor.
Cloakroom
2' 8'' x 5' 6'' (0.82m x 1.68m)
The WC has an opaque window to the side and a WC with an inset basin.
Kitchen/Breakfast Room
21' 7'' x 9' 1'' (6.57m x 2.77m)
With dual aspect windows to both sides, a door to the side, coving to the ceiling, two radiators and vinyl flooring. There is also a range of fitted units with plenty of counter space, a breakfast bar, one and a half sink and drainer and the counter tops are solid Oak.
Utility room
2' 4'' x 9' 10'' (0.71m x 3.00m)
With a door to the garage, plumbing for a washing machine and vinyl flooring.
Double Garage
18' 6'' x 21' 4'' (5.65m x 6.49m)
Off the utility, with an electric roller shutter door. windows to the rear and side, a door to the front, two radiators and a carpeted floor. There is also a one and a half sink and drainer and fitted units. This could also be used in many other ways including adapting to an annexe due to what is already fitted.
First Floor Landing
With a window to the side, coving to the ceiling, two radiators and a carpeted floor.
Bedroom One
11' 0'' x 11' 0'' (3.36m x 3.35m)
Bedroom one has windows to the side and rear, coving to the ceiling, a radiator and a carpeted floor.
Bedroom Two
10' 11'' x 11' 7'' (3.34m x 3.52m)
Bedroom two has windows to the front and side, coving to the ceiling, a radiator and a carpeted floor.
Shower Room
8' 8'' x 11' 0'' (2.63m x 3.35m)
The shower room has an opaque window to the front elevation, a heated towel rail, laminate flooring and a modern fitted suite with a WC, vanity basin, fitted storage and a shower cubicle. There is also a built in cupboard.
Bedroom Three
11' 0'' x 8' 5'' (3.36m x 2.57m)
Currently used as a dressing room, this could easily be put back into a bedroom and has a window to the rear, coving to the ceiling, a radiator and a carpeted floor. There is also access to the airing cupboard.
Bedroom Four
9' 5'' x 9' 1'' (2.88m x 2.77m)
Bedroom four has a window to the side, coving to the ceiling, a radiator and a carpeted floor.
Bathroom
7' 10'' x 6' 0'' (2.40m x 1.82m)
The bathroom has two opaque windows to the side, access to the loft, a heated towel rail and vinyl flooring. There is also a WC, basin and bath.
Outside
To the front there is an abundance of off road parking which continues round to the rear. There is also a dual stable block to the rear with electrics and a private courtyard garden area. The main garden area is to the side and what an area it is, a vast patio area ideal for alfresco dining, raised flower beds within sleepers, a variety of established shrubs and a large Willow tree which looks much smaller due to the large area of the lawn it resides in. There is also a greenhouse, kennel with storage and an area to grow your own vegetables and fruit.
Brochures
Property BrochureFull Details- COUNCIL TAXA payment made to your local authority in order to pay for local services like schools, libraries, and refuse collection. The amount you pay depends on the value of the property.Read more about council Tax in our glossary page.
- Band: D
- PARKINGDetails of how and where vehicles can be parked, and any associated costs.Read more about parking in our glossary page.
- Yes
- GARDENA property has access to an outdoor space, which could be private or shared.
- Yes
- ACCESSIBILITYHow a property has been adapted to meet the needs of vulnerable or disabled individuals.Read more about accessibility in our glossary page.
- Ask agent
Energy performance certificate - ask agent
Church Lane, Saltfleetby All Saints
Add an important place to see how long it'd take to get there from our property listings.
__mins driving to your place
Get an instant, personalised result:
- Show sellers you’re serious
- Secure viewings faster with agents
- No impact on your credit score
Your mortgage
Notes
Staying secure when looking for property
Ensure you're up to date with our latest advice on how to avoid fraud or scams when looking for property online.
Visit our security centre to find out moreDisclaimer - Property reference 12033647. The information displayed about this property comprises a property advertisement. Rightmove.co.uk makes no warranty as to the accuracy or completeness of the advertisement or any linked or associated information, and Rightmove has no control over the content. This property advertisement does not constitute property particulars. The information is provided and maintained by Crofts Estate Agents, Louth. Please contact the selling agent or developer directly to obtain any information which may be available under the terms of The Energy Performance of Buildings (Certificates and Inspections) (England and Wales) Regulations 2007 or the Home Report if in relation to a residential property in Scotland.
*This is the average speed from the provider with the fastest broadband package available at this postcode. The average speed displayed is based on the download speeds of at least 50% of customers at peak time (8pm to 10pm). Fibre/cable services at the postcode are subject to availability and may differ between properties within a postcode. Speeds can be affected by a range of technical and environmental factors. The speed at the property may be lower than that listed above. You can check the estimated speed and confirm availability to a property prior to purchasing on the broadband provider's website. Providers may increase charges. The information is provided and maintained by Decision Technologies Limited. **This is indicative only and based on a 2-person household with multiple devices and simultaneous usage. Broadband performance is affected by multiple factors including number of occupants and devices, simultaneous usage, router range etc. For more information speak to your broadband provider.
Map data ©OpenStreetMap contributors.





