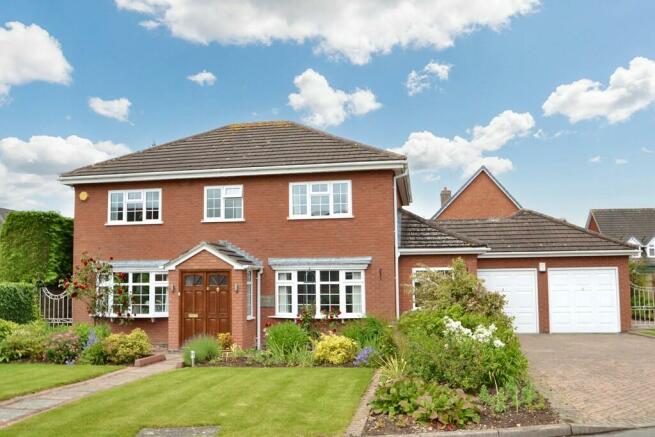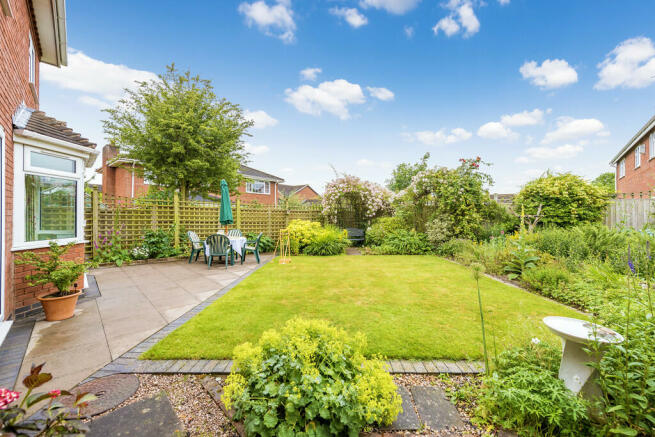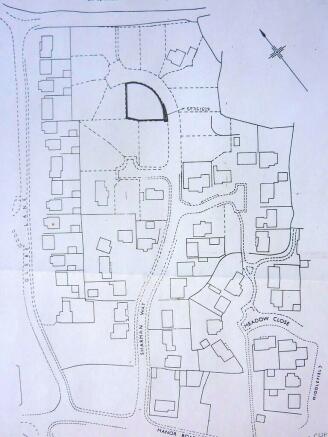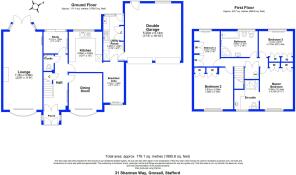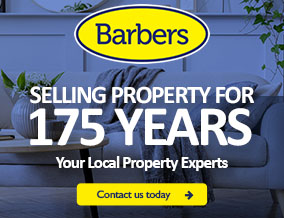
Sharman Way, Gnosall, Stafford

- PROPERTY TYPE
Detached
- BEDROOMS
4
- BATHROOMS
2
- SIZE
Ask agent
- TENUREDescribes how you own a property. There are different types of tenure - freehold, leasehold, and commonhold.Read more about tenure in our glossary page.
Freehold
Key features
- Substantial Detached Family Home in a Village Location
- 4 Good Sized Bedrooms
- En-Suite and Family Bathroom
- Very Spacious Lounge
- Dining Room and Office
- Excellent Kitchen with Adjoining Breakfast Room
- Separate Utility Room
- Lovely Well Established Gardens, Double Garage
- *No Upward Chain*
- EPC Rating - D, Council Tax Band F
Description
Enjoying a substantial corner plot, Penford House boasts parking for several vehicles plus additional side space for a caravan or similar. The spacious accommodation begins with a grand through entrance hall leading to a stunning lounge that offers captivating views of both the front and rear gardens. The ground floor also features a convenient W.C., a dedicated office, a separate dining room, and an extensive kitchen that seamlessly connects to an inviting breakfast room. The utility room provides direct access to the double garage, ensuring both practicality and comfort.
Upstairs, the first floor boasts four delightful bedrooms, a family bathroom, and an en-suite, offering ample space for a growing family. The property's large corner plot is a gardener's dream, with well-established gardens providing a serene retreat. With plenty of parking and a double garage, this home perfectly combines luxury with everyday convenience, making it the ideal family residence.
LOCATION Gnosall is a large, pretty village with good amenities - including its own Fire Station, Primary School, Supermarket, Doctor's Surgery, Dental Practice, Petrol Station, Pubs, Post Office and historic High Street.
The property is within easy walking distance of lovely countryside, providing opportunities for walking or cycling along the canal tow path, the old railway line or around the Audmore Loop.
Gnosall has a range of social groups for all ages as well as sports clubs including rugby, cricket and football.
The reliable and regular bus service to Stafford, Newport and Telford makes this property ideally located for the whole family.
Stafford Railway Station is only 6 miles away with convenient links to London, Birmingham, Manchester and Liverpool.
ACCOMMODATION
BRICK BUILT PORCH With double doors leading to:
ENCLOSED PORCH With further glazed and panel hardwood doors with glazed decorative panels leading to:
THROUGH ENTRANCE HALL 16' 7" x 6' 10" (5.05m x 2.08m) With radiator, under stairs storage cupboard and door to:
GROUND FLOOR W.C. CLOAKS With modern suite of corner wash hand basin with cupboard below, low level W.C., heated towel rail radiator, tiled floor and half tiled walls, extractor fan and fitted wall mirrors.
OFFICE 6' 10" x 6' 5" (2.08m x 1.96m) With radiator and sliding double glazed PVC patio doors leading to garden.
Door from Hallway to:
LOUNGE 23' 6" x 11' 8" (7.16m x 3.56m) With central Adam style fireplace with chimney, marble inserts and hearth, two double radiators, bow window and double French doors leading to rear garden.
Door from Hallway to:
DINING ROOM 11' 0" x 10' 0" (3.35m x 3.05m) With double radiator and bow window.
Door from Hallway to:
KITCHEN 12' 0" x 10' 0" (3.66m x 3.05m) With a range of modern cream Shaker style units comprising of base cupboards and drawers incorporating utensil storage drawers, pull out storage, Siemens dishwasher, one and half sink unit with mixer tap over, Bosch four burner gas hob unit with extractor hood over, wood effect work surfaces over base cupboards and attractive ceramic tiled splash backs, Bosch single oven and Bosch microwave oven, ceramic tiled floor. Opening to:
BREAKFAST ROOM 12' 3" x 6' 3" (3.73m x 1.91m) With radiator, ceramic tiled flooring, door through to:
UTILITY ROOM 13' 3" x 6' 2" (4.04m x 1.88m) With radiator, further range of matching units to kitchen incorporating a large pull out larder store with shelving, further base cupboards with wood effect floor surfaces over, Bosch fridge freezer will be included, single drainer sink unit with mixer tap, washing machine will also be included, wall mounted Worcester Gas central heating boiler, range of further base and wall cupboards, ceramic flooring, half glazed door to rear garden and a door to the Garage.
Stairs rise from Hallway to:
FIRST FLOOR LANDING With double airing cupboard with insulated cylinder and slatted shelving and loft access.
BEDROOM ONE 12' 6" x 10' 0" (3.81m x 3.05m) With radiator, range of built in bespoke hardwood floor to ceiling wardrobes, radiator, door to:
EN-SUITE SHOWER ROOM With enclosed shower cubicle with glazed door and electric shower unit, inset spotlights and extractor fan, side enclosed cupboard, inset single sink unit with Mirostone work surface surrounding, cupboards below, low level W.C., heated towel rail radiator, electric shaver socket and large wall mirror.
BEDROOM TWO 12' 6" x 12' 0" (3.81m x 3.66m) With radiator and good range of bespoke hardwood floor to ceiling wardrobes.
BEDROOM THREE 11' 0" x 7' 8 Max" (3.35m x 2.34m) With a range of two double built in wardrobes and wood effect flooring, radiator and overlooking the rear garden.
BEDROOM FOUR 10' 0" x 7' 5" (3.05m x 2.26m) Overlooking the rear garden, modern built in set of two double wardrobes, radiator and wood effect flooring.
BATHROOM 11' 1" x 7' 9" (3.38m x 2.36m) With an large corner shower cubicle with curved glazed doors and mains shower unit, panel bath with mixer shower taps, bidet, low level W.C. pedestal wash hand basin, heated towel rail radiator, tile effect flooring and ceramic tiling to some walls, spotlights and electric shaver socket.
EXTERNALLY The property sits on a good size corner plot.
To the front of the property there are lawned gardens divided by a paved and brick pathway with deep cultivated borders and pathways to either side of the house.
To the side of the property there is a brick paviour driveway and parking area for approximately four cars.
Further side gardens with lawned edged and cultivated border, screening coniferous hedge diving the front from the rear gardens, set of metal gates which give access to the side and rear of the property allowing for a caravan or similar.
The rear gardens have been divided into garden rooms with the main garden outside of the house with paved patio with brick edging, a square lawned central garden with brick edging and deep cultivated borders, a delightful rose arbour and floral and herbaceous borders.
Pebble fountain water feature and cultivated borders and also concealed power points, outside tap, trellis fencing divides this garden from a further gravelled area with surrounding herbaceous borders, further garden pond with fountain, further two power points, double glazed, insulated and pine clad summerhouse and a circular patio. Through a further metal arbour is a garden room enclosing a greenhouse with two power points, further vegetable and fruit garden with part walling and panel fencing,
ATTACHED DOUBLE GARAGE 17' 4" x 16' 9" (5.28m x 5.11m) With metal up and over doors and electric light and power.
TIMBER GARDEN SHED 12' 0" x 8' 0" (3.66m x 2.44m) With surrounding pathway and rear storage area, ideal for bins.
TO VIEW THIS PROPERTY To view this property, please contact our Newport Office, 30 High Street, Newport, TF10 7AQ or call us on . Email:
DIRECTIONS From our office, head north on High Street, at the roundabout, take the 2nd exit onto Stafford Street and go through one roundabout. At the next roundabout, take the 2nd exit onto A518 and continue for 4.9 miles, at the roundabout, take the 3rd exit onto Stafford Road/A518 and continue for 0.4 miles, at the roundabout, take the 1st exit onto Manor Road and then turn right onto Sharman Way where the property will be located on the left hand side.
SERVICES We are advised that all mains services are available. Barbers have not tested any apparatus, equipment, fittings etc or services to this property, so cannot confirm that they are in working order or fit for purpose. A buyer is recommended to obtain confirmation from their Surveyor or Solicitor.
LOCAL AUTHORITY Stafford Borough Council, Riverside, Civic Centre, Stafford ST16 3AQ
METHOD OF SALE For Sale by Private Treaty.
EPC RATING - D The full energy performance certificate (EPC) is available for this property upon request.
PROPERTY INFORMATION We believe this information to be accurate, but it cannot be guaranteed. The fixtures, fittings, appliances and mains services have not been tested. If there is any point which is of particular importance please obtain professional confirmation. All measurements quoted are approximate. These particulars do not constitute a contract or part of a contract.
AML REGULATIONS To ensure compliance with the latest Anti Money Laundering Regulations all intending purchasers must produce identification documents prior to the issue of sale confirmation. To avoid delays in the buying process please provide the required documents as soon as possible. We may use an online service provider to also confirm your identity. A list of acceptable ID documents is available upon request.
TENURE We are advised that the property is Freehold and this will be confirmed by the Vendors Solicitor during the Pre- Contract Enquiries. Vacant possession upon completion.
RESIDENTIAL LETTINGS & PROPERTY MANAGEMENT Barbers are a long established firm in the field of residential lettings and property management and our award winning team have a wealth of experience and knowledge to offer our clients. We have a dedicated property management team responsible for managing over 800 properties in the local area. Please contact us for more information on the services we can offer.
BROADBAND AND MOBILE We have been advised that the broadband at the property is supplied by ADSL/Cable/FTTC/FTTP. For broadband and mobile supply and coverage buyers are advised to visit the Ofcom mobile and broadband checker website.
NE33413
Brochures
Land Registry Tit...Window CardProperty Brochure- COUNCIL TAXA payment made to your local authority in order to pay for local services like schools, libraries, and refuse collection. The amount you pay depends on the value of the property.Read more about council Tax in our glossary page.
- Band: F
- PARKINGDetails of how and where vehicles can be parked, and any associated costs.Read more about parking in our glossary page.
- Garage,Off street
- GARDENA property has access to an outdoor space, which could be private or shared.
- Yes
- ACCESSIBILITYHow a property has been adapted to meet the needs of vulnerable or disabled individuals.Read more about accessibility in our glossary page.
- Ask agent
Sharman Way, Gnosall, Stafford
Add your favourite places to see how long it takes you to get there.
__mins driving to your place


Barbers Estate Agents have been selling properties since 1848 - the secret to our success? We never settle for anything less than the highest standards of customer service. As an established agent our reputation is paramount. That's why you can trust that Barbers Estate Agents are committed to serving every query with absolute honesty and will always look after our customers best interests.
Being one of the largest Shropshire Estate Agents and Letting Agents employing over 50 members of staff across 5 central locations Barbers are proud of the reputation for high quality service and getting results they have worked so hard to achieve. Being fully Licenced and Regulated means they are continually striving to maintain their status as market leaders. Not only do the majority of the staff hold relevant Property preferred qualifications but most are also local, possessing valuable knowledge.
Barbers offer a full range of services, including Residential Property Sales and Lettings and full property management. With over 170 Years' experience of selling town and country properties Barbers Estate Agents are your Local Property Experts.
- Over 170 Years Experience
- We offer a full variety of services, Sales, Lettings , Full Property Management & Mortgages
- Networked Shropshire Offices
- Expert qualified staff in each sector
- Knowledgeable Local staff
- Fully Licenced and regulated by governing bodies
- Advertise properties in all the main portals, including, Rightmove, Zoopla & Prime Location
- Members of The Guild of Property Professionals
Your mortgage
Notes
Staying secure when looking for property
Ensure you're up to date with our latest advice on how to avoid fraud or scams when looking for property online.
Visit our security centre to find out moreDisclaimer - Property reference 101056068621. The information displayed about this property comprises a property advertisement. Rightmove.co.uk makes no warranty as to the accuracy or completeness of the advertisement or any linked or associated information, and Rightmove has no control over the content. This property advertisement does not constitute property particulars. The information is provided and maintained by Barbers, Newport. Please contact the selling agent or developer directly to obtain any information which may be available under the terms of The Energy Performance of Buildings (Certificates and Inspections) (England and Wales) Regulations 2007 or the Home Report if in relation to a residential property in Scotland.
*This is the average speed from the provider with the fastest broadband package available at this postcode. The average speed displayed is based on the download speeds of at least 50% of customers at peak time (8pm to 10pm). Fibre/cable services at the postcode are subject to availability and may differ between properties within a postcode. Speeds can be affected by a range of technical and environmental factors. The speed at the property may be lower than that listed above. You can check the estimated speed and confirm availability to a property prior to purchasing on the broadband provider's website. Providers may increase charges. The information is provided and maintained by Decision Technologies Limited. **This is indicative only and based on a 2-person household with multiple devices and simultaneous usage. Broadband performance is affected by multiple factors including number of occupants and devices, simultaneous usage, router range etc. For more information speak to your broadband provider.
Map data ©OpenStreetMap contributors.
