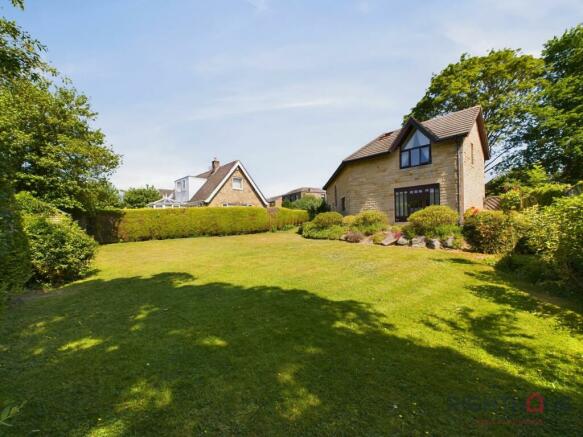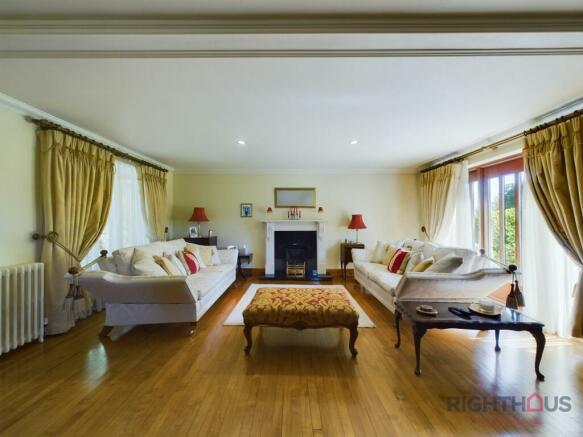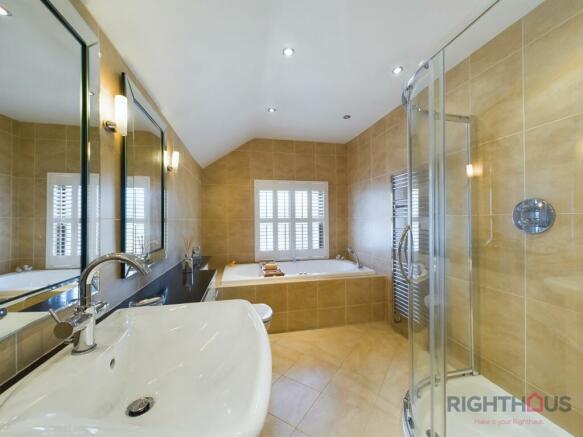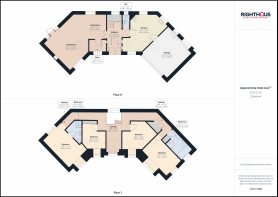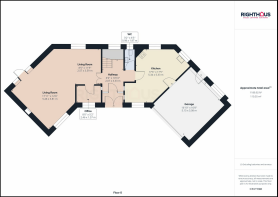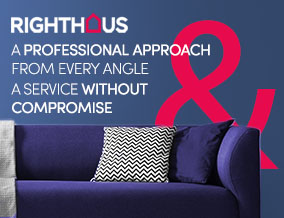
Cawcliffe Road, Brighouse, HD6

- PROPERTY TYPE
Detached
- BEDROOMS
4
- BATHROOMS
2
- SIZE
2,400 sq ft
223 sq m
- TENUREDescribes how you own a property. There are different types of tenure - freehold, leasehold, and commonhold.Read more about tenure in our glossary page.
Freehold
Key features
- AN INDIVIDUALLY DESIGNED PROPERTY
- SUBSTANTIAL, FOUR BEDROOM DETACHED RESIDENCE.
- OFFERED WITH A HIGH SPECIFICATION THROUGHOUT
- CLOSE TO DESIRABLE LOCAL SCHOOLS
- LARGE LOUNGE & DINING AREA
- INTERNAL VIEWING HIGHLY RECOMMENDED
- LARGE DRIVEWAY & DOUBLE GARAGE
- MATURE ENCLOSED REAR GARDEN
Description
An individually designed property - Built-in 1993, An ideal family home, benefiting from large well-proportioned rooms split over two floors with double glazing throughout. The home benefits from gas fired central heating throughout, provided by a condensing combi boiler.
There is ample off-road parking and a good-sized private garden to the rear.
EPC Rating: C
Entrance Hall
Double pitched pine wood doors provide access into an inner porch with glass panelled doors that open into the entrance hall with reclaimed antique solid wood maple floor, which continues throughout most of the ground floor. There is a storage cupboard built under the
wood staircase along with a large feature window to the half landing.
Cloaks/W.C.
1.97m x 0.98m
Fully tiled to the walls and fitted with a two piece suite to include a close coupled toilet and pedestal wash basin.
Study
2.46m x 1.57m
Fitted with an oak workstation and currently bookshelves to the walls, an ideal home office.
Lounge / Dining Room
7.4m x 5.46m
A stunning room of grand size with cornice to the ceilings. Light and bright having a large bay window to front, a further window with an external French door providing direct access to the rear patio and garden. Additional rear window to dining area. A living flame gas fire with granite hearth and decorative surround creates a focal point, along with free standing cast iron radiator's.
Dining Kitchen
5.34m x 5.33m
The large, living, dining kitchen includes an array of wall and base units, a good amount of workspace, double sink and integrated dishwasher, fridge and freezer. Further benefitting from windows to front, side and rear elevations and door leading into the double garage.
First floor landing
A true feature or this home is the galleried landing. accessed via the central staircase and opening up into a sitting area with another large feature window. corridors either side provide access to the various bedrooms
Master Bedroom
5.4m x 3.41m
Benefiting from a range of fitted furniture including wardrobes and over bed storage cabinets two dual aspect feature windows
Ensuite shower room
2.76m x 1.83m
Includes a quadrant shower, pedestal wash basin and a close coupled toilet and towel radiator. Part tiling to the walls with full height airing cupboard including additional electric immersion water tank
Bedroom 2
3.48m x 3.29m
A double bedroom benefiting from a fitted wardrobe with sliding mirror fronted doors.
Bedroom 3
4.93m x 3.98m
A double bedroom, having a range of fitted wardrobes and furniture.
Bedroom 4
5.13m x 3.02m
A double bedroom with large bay window and additional window to side.
House bathroom
4m x 2.18m
A truly luxurious house bathroom fitted with a large double ended Jacuzzi bath, a double quadrant shower cubicle and large vanity cupboard units fitted with an oversized Roca sink, integrated waste bin and a back to wall toilet. Fully tiled walls and floor which incorporates electric underfloor heating as well as a full height heated airing cupboard.
Rear Garden
The rear garden includes rockery, range of mature shrubs, patio seating area and large lawned garden. Fully enclosed and private, ideal for children to enjoy. Access to the rear garden is down the side of the property
Front Garden
To the front there is mature shrubs and planting areas.
Parking - Garage
An internal door from the kitchen provides access into the double garage which has plumbing and venting for a washing machine and tumble dryer. along with the wall mounted boiler. External window and rear door. Sectional electric double door to front elevation.
Parking - Driveway
To the front there is ample parking on the large block paved driveway which leads to the double garage.
Brochures
Brochure 1Energy performance certificate - ask agent
Council TaxA payment made to your local authority in order to pay for local services like schools, libraries, and refuse collection. The amount you pay depends on the value of the property.Read more about council tax in our glossary page.
Band: E
Cawcliffe Road, Brighouse, HD6
NEAREST STATIONS
Distances are straight line measurements from the centre of the postcode- Brighouse Station1.0 miles
- Low Moor Station2.9 miles
- Halifax Station2.9 miles
About the agent
We are the 5* rated award-winning estate agent bridging the gap between your traditional high street agent and 'not so personal' national online agent?
Our aim is simple; combine local agent expertise, the highest level of personalised customer service and modern methods of online marketing to reach the ideal buyers or tenants for your home, without expensive upfront costs or fees.
We list your property completely free with NO contract tie-in period, providing zero risk to you, ou
Notes
Staying secure when looking for property
Ensure you're up to date with our latest advice on how to avoid fraud or scams when looking for property online.
Visit our security centre to find out moreDisclaimer - Property reference 8b3e40dc-b486-4aa3-aa76-173ced5e34a4. The information displayed about this property comprises a property advertisement. Rightmove.co.uk makes no warranty as to the accuracy or completeness of the advertisement or any linked or associated information, and Rightmove has no control over the content. This property advertisement does not constitute property particulars. The information is provided and maintained by Righthaus Properties, Bradford. Please contact the selling agent or developer directly to obtain any information which may be available under the terms of The Energy Performance of Buildings (Certificates and Inspections) (England and Wales) Regulations 2007 or the Home Report if in relation to a residential property in Scotland.
*This is the average speed from the provider with the fastest broadband package available at this postcode. The average speed displayed is based on the download speeds of at least 50% of customers at peak time (8pm to 10pm). Fibre/cable services at the postcode are subject to availability and may differ between properties within a postcode. Speeds can be affected by a range of technical and environmental factors. The speed at the property may be lower than that listed above. You can check the estimated speed and confirm availability to a property prior to purchasing on the broadband provider's website. Providers may increase charges. The information is provided and maintained by Decision Technologies Limited.
**This is indicative only and based on a 2-person household with multiple devices and simultaneous usage. Broadband performance is affected by multiple factors including number of occupants and devices, simultaneous usage, router range etc. For more information speak to your broadband provider.
Map data ©OpenStreetMap contributors.
