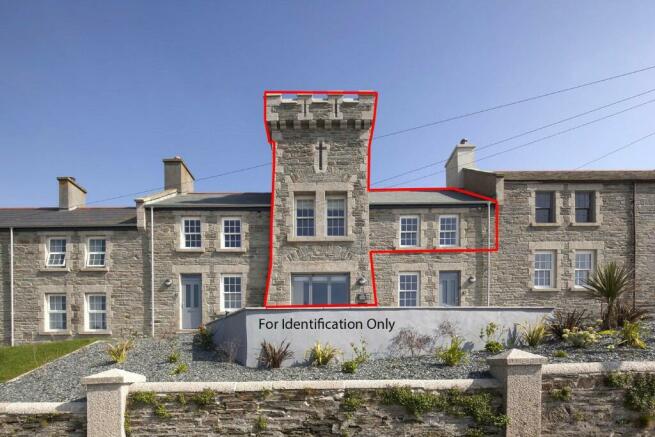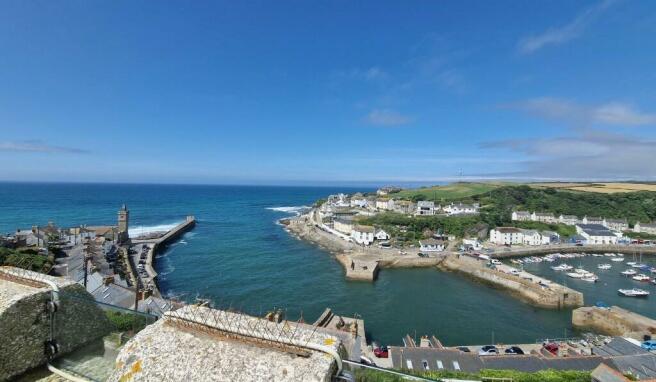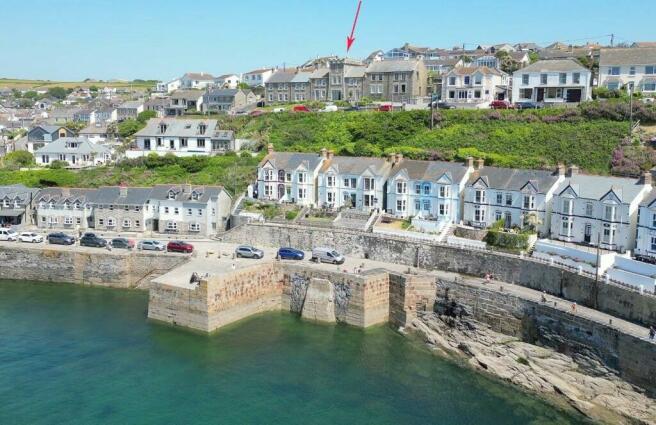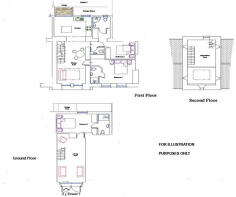Peverell Terrace, Porthleven, TR13

- PROPERTY TYPE
Character Property
- BEDROOMS
3
- BATHROOMS
3
- SIZE
Ask agent
Key features
- ROOF TERRACE
- PARKING
- PATIO AND DECKED AREAS
- SEA, HARBOUR AND COASTAL VIEWS
Description
Located within arguably one of Porthleven's most iconic buildings, the former coastguard cottages, and situated on Peverell Terrace, is this stunning Tower House of immense charm and character. The property is said to have been built in 1866 and has undergone extensive modernisation and renovation in recent years steeped in history and once home to the Henry Trengrouse famous rocket life saving apparatus.
Located in the centre of the terrace of former coastguard cottages and incorporating the iconic tower section, this beautifully presented property provides well proportioned accommodation with many refinements of modern living. The property is currently run as a successful holiday let whilst also being frequently used by the owners. A jewel in the crown of this residence is the breathtaking roof terrace which provides panoramic views over the village, harbour and out to sea, certainly providing one with the "wow" factor.
In brief, the accommodation comprises, on the ground floor, a sitting room and bedroom with en suite shower room. On the first floor is a dining room with mezzanine level over, kitchen, cloakroom and two further bedrooms both with en suite facilities. The mezzanine level is currently used as a snug/office and a steep staircase ascends to the roof terrace area.
To the outside of the property is a parking space, which, with parking being at a premium at times in the village, is a real feature of the property. To the front of the residence is a pleasant patio area which would seem ideal for socialising enjoying the fine views. To the rear of the residence is a secluded decked area and an outbuilding.
Porthleven is a vibrant, picturesque fishing village and is mainland Britain's most southerly port. The village is renowned for its many highly regarded restaurants and is heaven for "foodies", long beach, surfing, rugged coastline and clifftop walks. The annual, three day award winning Porthleven Food and Music Festival attracts visitors from far afield who come to enjoy the live music, celebrity chefs and street food. Community groups are thriving within the village with sports clubs (including a wild swimming group called The Salty Sisters) and a prize winning brass band which can be heard echoing around the harbour on many a summer's Sunday evening. Local amenities include shops, public houses, galleries, supermarket, doctors' surgery and a well regarded primary school.
THE ACCOMMODATION COMPRISES (DIMENSIONS APPROX)
Bi fold doors to
LOUNGE
5.87m x 2.74m narrowing to 1.98m (19'3" x 9' narrowing to 6'6" )
Enjoying fabulous views over the harbour and out to sea. The room has spotlighting, under stairs cupboard, stairs to the first floor, step up and door to
BEDROOM THREE
4.34m x 2.67m (14'3" x 8'9" )
With outlook to the rear, spotlighting and door to
EN SUITE SHOWER ROOM
An attractive modern suite comprising W.C. with concealed cistern, wall mounted washbasin with mixer tap, shower cubicle with both rain and flexible shower heads. The room has a tiled floor, tiled walls, spotlighting, towel rail and a motion sensor bathroom mirror.
STAIRS
Stairs with glass balustrades ascend to the first floor.
KITCHEN/DINER
A fabulous open plan room with stunning views over the village, harbour and out to sea. The room has spotlighting and a mezzanine level above.
DINING AREA
5.87m x 2.74m (19'3" x 9')
With door to the master bedroom, stairs to the mezzanine level, opening with step down to the hall and opening with steps down to
KITCHEN AREA
3.81m x 2.90m (12'6" x 9'6")
An attractive, stylish modern kitchen comprising working top surfaces incorporating a one and a half bowl sink unit with drainer and mixer tap over, cupboards and drawers under and wall cupboards over. An array of built-in appliances include an oven with hob and hood over, washing machine, dishwasher, fridge/freezer and a separate combi oven/ microwave. There is a central island providing a further working top surface and cupboards under, spotlighting, french doors and an outlook to the rear decking area.
MASTER BEDROOM
3.96m narrowing to 3.66m x 3.35m plus walk-in area (13' narrowing to 12' x 11' plus walk-in area )
A good sized master bedroom with high ceiling and an attractive beam. There is LED lighting and the room enjoys the fine coastal outlook. Access to the loft area. Door to
EN SUITE SHOWER ROOM
An attractive modern suite comprising W.C. with concealed cistern, wall mounted washbasin with mixer tap, shower cubicle with both rain and flexible shower heads. The room has a tiled floor, tiled walls, spotlighting, towel rail and a motion sensor bathroom mirror.
HALL
With door to bedroom two. Door to
W.C.
Comprising W.C. with concealed cistern, wall mounted washbasin with mixer tap and a towel rail. There is a tiled floor, tiled walls and spotlighting.
BEDROOM TWO
3.35m narrowing to 3.05m x 2.44m average measurements (11' narrowing to 10' x 8' average measurements)
With high ceiling with spotlighting and an attractive beam. Window to the rear and step down to a walk-in wardrobe area with spotlighting. Door to
EN SUITE BATHROOM
An en suite bathroom comprising bath with shower and mixer tap over, a wall mounted washbasin and a W.C. with concealed cistern. There are tiled
walls, a tiled floor, towel rail, obscure glazed window, spotlighting.
MEZZANINE LEVEL
SNUG
Currently utilised as an snug and providing a second T.V. area. There is an outlook down to the dining area and LED spotlighting. Steep stairs head to the roof terrace.
ROOF TERRACE
A simply breathtaking area enjoying scintillating views over the village of Porthleven and incorporating the harbour, the Bickford Smith Institute Clock Tower and pier, open countryside and out to sea. This area is enhanced by the castle style turrets and gives one a true birds eye view of this bustling port.
SERVICES
Mains electricity, drainage and water.
AGENTS NOTE ONE
We are advised that this property is a leasehold property with a 999 year lease created in 2016.
GROUND RENT - peppercorn.
AGENTS NOTE TWO
Purchasers of this property will also purchase a third share of the freehold of this building which manages the maintenance of the communal outside areas.
AGENTS NOTE THREE
We are advised that the roof terrace is for residential use only and not to be used as part of the holiday letting.
AGENTS NOTE FOUR
The service charge has been £250.00 per quarter for the last few years, covering buildings insurance, gardening and the management company fees.
ANTI-MONEY LAUNDERING
We are required by law to ask all purchasers for verified ID prior to instructing a sale
PROOF OF FINANCE - PURCHASERS
Prior to agreeing a sale, we will require proof of financial ability to purchase which will include an agreement in principle for a mortgage and/or proof of cash funds.
DATE DETAILS PREPARED.
10th July, 2023.
Brochures
Brochure 1- COUNCIL TAXA payment made to your local authority in order to pay for local services like schools, libraries, and refuse collection. The amount you pay depends on the value of the property.Read more about council Tax in our glossary page.
- Ask agent
- PARKINGDetails of how and where vehicles can be parked, and any associated costs.Read more about parking in our glossary page.
- Yes
- GARDENA property has access to an outdoor space, which could be private or shared.
- Yes
- ACCESSIBILITYHow a property has been adapted to meet the needs of vulnerable or disabled individuals.Read more about accessibility in our glossary page.
- Ask agent
Peverell Terrace, Porthleven, TR13
Add your favourite places to see how long it takes you to get there.
__mins driving to your place
Your mortgage
Notes
Staying secure when looking for property
Ensure you're up to date with our latest advice on how to avoid fraud or scams when looking for property online.
Visit our security centre to find out moreDisclaimer - Property reference 3423. The information displayed about this property comprises a property advertisement. Rightmove.co.uk makes no warranty as to the accuracy or completeness of the advertisement or any linked or associated information, and Rightmove has no control over the content. This property advertisement does not constitute property particulars. The information is provided and maintained by Christophers, Helston. Please contact the selling agent or developer directly to obtain any information which may be available under the terms of The Energy Performance of Buildings (Certificates and Inspections) (England and Wales) Regulations 2007 or the Home Report if in relation to a residential property in Scotland.
*This is the average speed from the provider with the fastest broadband package available at this postcode. The average speed displayed is based on the download speeds of at least 50% of customers at peak time (8pm to 10pm). Fibre/cable services at the postcode are subject to availability and may differ between properties within a postcode. Speeds can be affected by a range of technical and environmental factors. The speed at the property may be lower than that listed above. You can check the estimated speed and confirm availability to a property prior to purchasing on the broadband provider's website. Providers may increase charges. The information is provided and maintained by Decision Technologies Limited. **This is indicative only and based on a 2-person household with multiple devices and simultaneous usage. Broadband performance is affected by multiple factors including number of occupants and devices, simultaneous usage, router range etc. For more information speak to your broadband provider.
Map data ©OpenStreetMap contributors.







