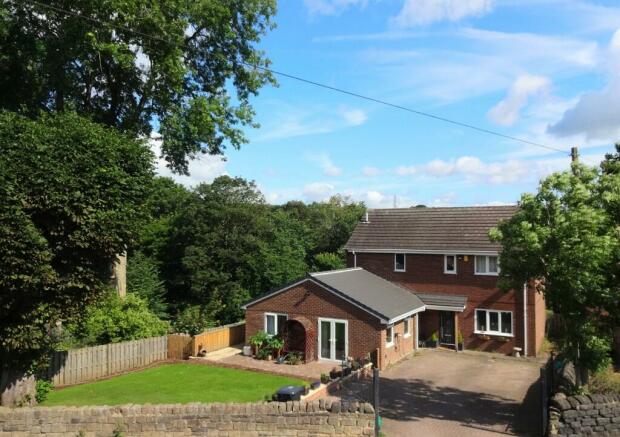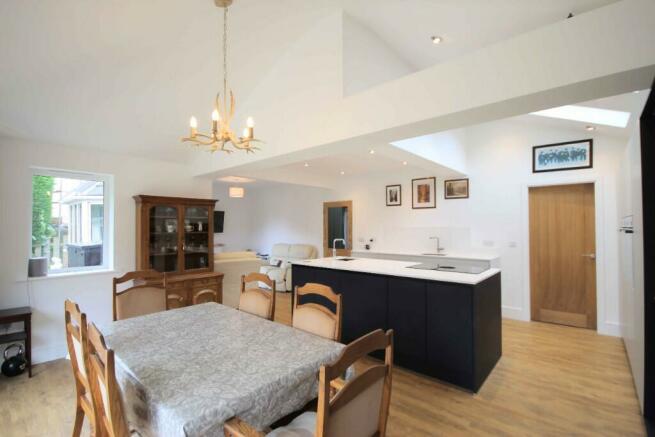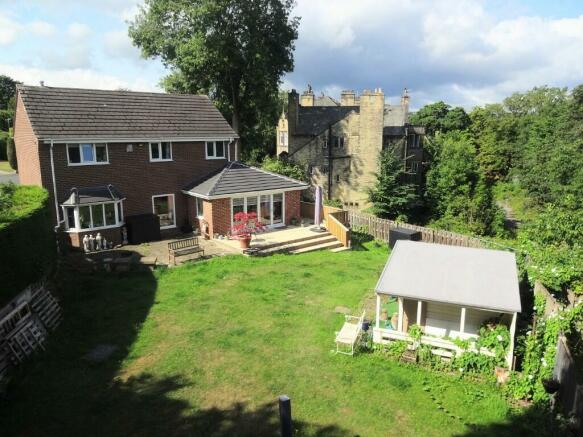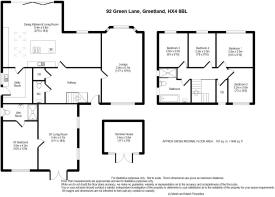
92 Green Lane, Greetland HX4 8BL

- PROPERTY TYPE
Detached
- BEDROOMS
5
- SIZE
Ask agent
- TENUREDescribes how you own a property. There are different types of tenure - freehold, leasehold, and commonhold.Read more about tenure in our glossary page.
Freehold
Key features
- **ATTENTION TO ALL YOUNG/GROWING FAMILIES & ANYONE NEEDING TO HAVE YOUR OLDER PARENTS CLOSE BY**
- AN EXTENDED FIVE DOUBLE BEDROOM DETACHED FAMILY HOME
- INCLUDING A ONE BEDROOM GRANNY FLAT WITH A WET ROOM
- EXTENDED AND RENOVATED TO A HIGH STANDARD & SPEC IN 2022.
- A LIVING KITCHEN WITH THE 'WOW' FACTOR
- CONVENIENT LOCATION TO ALL LOCAL AMENITIES INCLUDING SHOPS, SCHOOLS & THE M62.
- LARGE ENCLOSED REAR GARDEN WITH A SUMMER HOUSE
- **THIS PROPERTY DEMANDS AN INTERNAL INSPECTION**
Description
ENTRANCE HALL
To set the precedent for the spec and space throughout the house is this grand hallway with an open and turning staircase. Accessed via a fashionable composite door you step onto an impressive oak wood effect flooring which runs through to the living/kitchen area. There is a useful store cupboard along with an under the stair storage space, mains smoke alarm and access to the downstairs W/C.
LOUNGE 3.5 x 6.1m (11'7 x 19'10)
A spacious and through lounge with dual aspect UPVC windows and two radiators.
DINING KITCHEN & LIVING ROOM 8.4 x 5.6m (27'6 x 18'2)
This is a room with the 'WOW' factor and somewhere that you will most likely spend most of your family time together along with being the perfect place for entertaining, which is magnified by the notable Bi-folding doors which open out to the extensive rear garden. This large open space provides contemporary and modern day living which boasts sitting area, dining area and a stylish fitted kitchen. The kitchen itself has a wide range of wall and base units, along with an island unit and together provide more than enough storage space for this size of property. There are twin electric Bosch ovens at eye level and an induction hob with a down extractor fan which also can act as an air recirculation fan. Integrated appliances include a tall fridge and a dishwasher. The units are complimented by the stunning white quartz worktops along with two separate sinks, one of which is on the island unit, and both have modern chrome mixer taps. To complete this superb part of the property are the ceiling spotlights, the oak effect flooring, and three designer radiators. The Bi-folding doors, two UPVC windows and two Velux windows provide a wealth of natural light.
UTILITY ROOM
A wide range of units provide even more storage and incorporate raised spaces and plumbing for both a washing machine and a tumble dryer along with an integrated tall fridge freezer. The base unit has a matching quartz worktop and a one and a half bowl sink with a chrome mixer tap. To finish the room are ceiling spotlights, extractor fan, oak effect flooring, Velux window and a side elevation UPVC window and door. The combination boiler is house in a cupboard which was installed in 2022.
CLOAKROOM
A modern two piece suite comprises of a low flush toilet and a pedestal sink with splash back tiles. There is a chrome towel radiator, oak effect flooring and a ceiling spotlight.
GRANNY FLAT
A one bedroom Granny flat with a double bedroom and a wet room suitable for a disabled or elderly person.
GF LIVING ROOM 3.4 x 5.7m (11'1 x 18'6)
A spacious room with European Oak flooring, two radiators, mains smoke alarm and a dual aspect outlook from two UPVC windows and UPVC French doors.
GF BEDROOM 3.0 x 4.2m (10'0 x 13'9)
A generous size double room with a radiator and a UPVC window.
WET ROOM
A moder room with tasteful tiling. There is a power shower with a rainfall and handheld shower heads, low flush toilet and a floating sink. A chrome towel radiator, extractor fan, ceiling spotlights and a UPVC window complete the room to a high spec.
LANDING
The turning staircase leads up from the entrance hall to the landing area with a UPVC window. The storage loft space is accessed via a pull down ladder and has lighting.
BEDROOM ONE 3.2 x 3.0m (10'5 x 9'10)
A double room with a radiator and a UPVC window.
BEDROOM TWO 2.2 x 3.0m (7'2 x 10'0)
A double room with a radiator and a UPVC window.
BEDROOM THREE 2.5 x 3.0m (8'4 x 9'10)
A double room with a radiator and a UPVC window.
BEDROOM FOUR 2.3 x 3.0m (7'8 x 9'10)
This is a small double room or a generous size single room with a radiator and a UPVC window.
STOREROOM (CB)
A good storage space that could be used as a small office or study. Laminate flooring and a UPVC window.
BATHROOM
This is a modern four piece bathroom suite which comprises of a bath with a chrome mixer tap and shower head, a large walk-in shower cubicle with a rainfall and a handheld shower head, vanity sink unit and a low flush toilet. To finish the room to a high spec are the tasteful wall and floor tiles, chrome towel radiator, ceiling spotlights, extractor fan and a UPVC window.
EXTERNAL
To the front of the property there is a gated driveway for up to four vehicles along with a large, enclosed garden. The rear of the house boasts an extensive enclosed garden with a large patio area and lawn. There is the benefit of external power sockets, lighting, and a cold water tap.
SUMMER HOUSE 3.4 x 2.8m (11'1 x 9'0)
An excellent addition to the rear garden is this wonderful summer house which boasts power and light and opens itself to several different uses.
Whilst every endeavour is made to ensure the accuracy of the contents of the sales particulars, they are intended for guidance purposes only and do not in any way constitute part of a contract. No person within the company has authority to make or give any representation or warranty in respect of the property. Measurements given are approximate and are intended for illustrative purposes only. Any fixtures, fittings or equipment have not been tested. Purchasers are encouraged to satisfy themselves by inspection of the property to ascertain their accuracy.
Brochures
Brochure 1Council TaxA payment made to your local authority in order to pay for local services like schools, libraries, and refuse collection. The amount you pay depends on the value of the property.Read more about council tax in our glossary page.
Ask agent
92 Green Lane, Greetland HX4 8BL
NEAREST STATIONS
Distances are straight line measurements from the centre of the postcode- Sowerby Bridge Station2.6 miles
- Halifax Station2.6 miles
- Brighouse Station3.5 miles
About the agent
At Marsh and Marsh Properties we aim to provide you with a reliable, good quality service, offering excellent, lower than average prices and special offers. We are a family run Estate Agents, offering old-fashioned, friendly service along with our quality approach to property sales. Our aim is that in your own opinion you find that we are the best estate agent.
Properties Done ProperlyMarsh and Marsh Properties is an
Notes
Staying secure when looking for property
Ensure you're up to date with our latest advice on how to avoid fraud or scams when looking for property online.
Visit our security centre to find out moreDisclaimer - Property reference MMD01202. The information displayed about this property comprises a property advertisement. Rightmove.co.uk makes no warranty as to the accuracy or completeness of the advertisement or any linked or associated information, and Rightmove has no control over the content. This property advertisement does not constitute property particulars. The information is provided and maintained by Marsh and Marsh, Halifax. Please contact the selling agent or developer directly to obtain any information which may be available under the terms of The Energy Performance of Buildings (Certificates and Inspections) (England and Wales) Regulations 2007 or the Home Report if in relation to a residential property in Scotland.
*This is the average speed from the provider with the fastest broadband package available at this postcode. The average speed displayed is based on the download speeds of at least 50% of customers at peak time (8pm to 10pm). Fibre/cable services at the postcode are subject to availability and may differ between properties within a postcode. Speeds can be affected by a range of technical and environmental factors. The speed at the property may be lower than that listed above. You can check the estimated speed and confirm availability to a property prior to purchasing on the broadband provider's website. Providers may increase charges. The information is provided and maintained by Decision Technologies Limited.
**This is indicative only and based on a 2-person household with multiple devices and simultaneous usage. Broadband performance is affected by multiple factors including number of occupants and devices, simultaneous usage, router range etc. For more information speak to your broadband provider.
Map data ©OpenStreetMap contributors.





