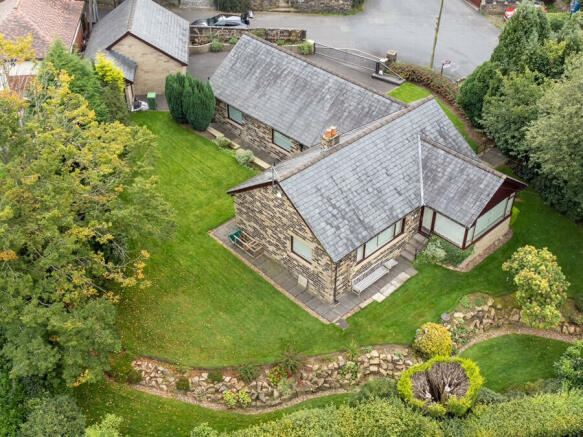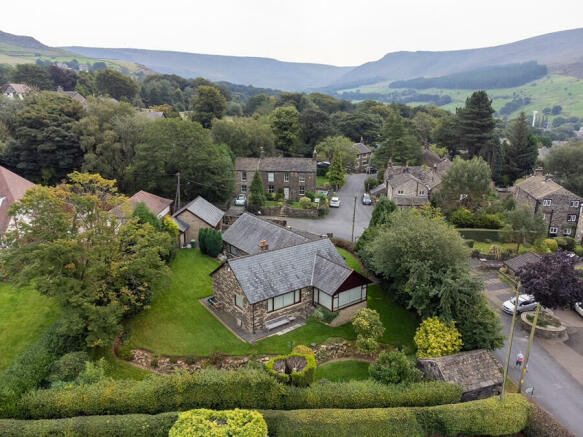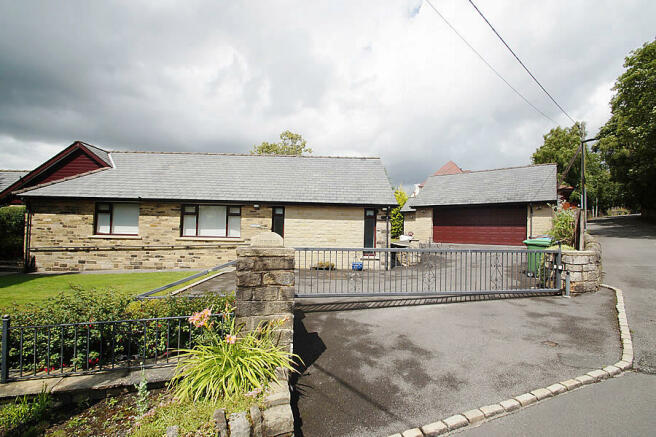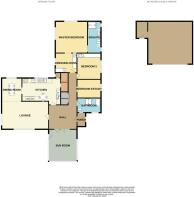Rimmonside, Boarshurst Lane, Greenfield
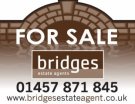
- PROPERTY TYPE
House
- BEDROOMS
3
- BATHROOMS
2
- SIZE
Ask agent
- TENUREDescribes how you own a property. There are different types of tenure - freehold, leasehold, and commonhold.Read more about tenure in our glossary page.
Freehold
Key features
- Huge Master Suite
- Large Plot
- Wonderful Views
- Electric Operated Gated Drive
- Huge Boarded Attic With Potential To Develop
- Council Tax Band F
Description
A substantial detached property situated on a fabulous corner plot. The property offers a superb opportunity (subject to the usual planning conditions) to create by extending upwards, a large two storey family home. The house already offers an abundance of living accommodation on the ground floor, with great views , lots of natural light. It currently has a huge attic floor area , which if opened up would even further advance the wonderful views on offer. The property has a mature garden , ample parking , bespoke electric gates and a recently built large detached double skinned block and stone double garage , with WC , attic void area above , including electric and water connections. That could create a home office or other uses again subject to the relevant permissions.
No onward chain. Viewing is strongly recommended in order to appreciate all that this property has to offer. Please contact Bridges, Uppermill office to arrange.
Porch 3.74m (12' 3") x 3.41m (11' 2")
Double glazed and part brick construction, this porch has ample space for outdoor clothing and footwear storage.
Entrance Hall 4.55m (14' 11") x 7.81m (25' 8")
Bright and spacious entrance hall with long passageway to bedroom accommodation.
Sun Room 4.02m (13' 2") x 3.62m (11' 10")
This bright and welcoming space was added to the property a number of years ago has far reaching views across the fields to the rear with windows to all sides. Bright and airy with heated skirting boards helping to control the temperature of the space all year round. It has the benefit of integral bi-folding doors which is a great aid when entertaining.
Lounge 3.62m (11' 10") x 6.60m (21' 8")
Leading from the hallway is the comfortable and again spacious lounge. This room has dual aspect windows offering perfect views out across the gardens and the views beyond.
Dining Room 2.91m (9' 6") x 3.30m (10' 10")
Open plan dining area leading off the Lounge and sliding door into the kitchen.
Plenty of space for a family dining table and chairs and sideboard, etc.
Kitchen 4.51m (14' 10") x 2.85m (9' 4")
Leading either from the Dining Room or from the entrance hallway is the modern kitchen. Incorporating ample cream granite worktops with a good range of cream gloss base and wall units, two eye-level NEFF integrated ovens, microwave oven, hob with extractor, integral fridge, freezer and dishwasher and seating nook.
A separate door leads out to the garden.
Utility/Larder 2.52m (8' 3") x 0.94m (3' 1")
Opening off the kitchen is space and plumbing for a washing machine and tumble drier and shelving for pantry goods.
Master Bedroom Dressing Room 3.40m (11' 2") x 3.62m (11' 10")
At the end of the hallway is this extremely generous Master Suite which begins by entering into the fully fitted dressing area then further leads on to the spacious master bedroom and then through to a large ensuite with walk in shower, twin sinks and low level WC.
The dressing area is fully fitted with wardrobes and dressing table, an archway leads through to the bedroom.
Master Bedroom 4.59m (15' 1") x 4.50m (14' 9")
The master has dual aspect windows with views of the gardens and is of much larger than average proportions with space for an assortment of furniture.
Master ensuite shower room 1.93m (6' 4") x 4.48m (14' 8")
Modern ensuite shower room, fully tiled with walk in shower, twin sinks and low level WC. Two obscure-glazed slimline windows flood the room with light.
Bedroom 3/Study 2.66m (8' 9") x 3.51m (11' 6")
Previously being utilised as a study, this third bedroom has space for a double bed and fitted shelving to one wall. Window overlooking the front of the property.
Bedroom 2 3.74m (12' 3") x 3.41m (11' 2")
With floor to ceiling fitted wardrobes to one wall and ample space for a king size bed and other furniture. Window overlooking the front of the property.
Bathroom 2.06m (6' 9") x 3.34m (11' 0")
Fully tiled floor to ceiling with two windows to the side providing ventilation and light.
The bathroom has a four piece suite fitted comprising of a walk in shower cubicle with electric shower, walk in bath, low level WC and wash hand basin.
Loft
Fully boarded across the expanse of the space, this area lends itself to further options, subject to all the relevant planning permissions and regulations.
Double Garage 6.37m (20' 11") x 6.08m (19' 11")
Recently constructed impressive, space for two to three cars, electric up and over door separate side entrance, low level WC, sink and power. Boarded storage above, fantastic asset to property as it is currently used or further options subject to the usual permissions.
External
Once again, this spacious detached true bungalow set on a generous plot with wrap around gardens, nice views to the rear, parking, secure electric gates, well maintained gardens laid mainly to lawn with established shrubs and planting.
The driveway with an electric operated gate provides parking for multiple vehicles and the trees to the front of the property provide an element of privacy.
Rimmonside is one of a number of properties built by the same gentleman bordering an area of land called the 'Greenfield Green Fields'. This land is jointly owned by these properties with a covenant in place stating that there is to be no development on this space.
NO CHAIN FREEHOLD
Council TaxA payment made to your local authority in order to pay for local services like schools, libraries, and refuse collection. The amount you pay depends on the value of the property.Read more about council tax in our glossary page.
Ask agent
Rimmonside, Boarshurst Lane, Greenfield
NEAREST STATIONS
Distances are straight line measurements from the centre of the postcode- Greenfield Station0.6 miles
- Mossley Station2.3 miles
- Oldham Mumps Station4.2 miles
About the agent
Welcome to Bridges Estate Agency
We are an independent local Estate Agency specialising in the Saddleworth and surrounding areas. Bridges gives a professional and dedicated service. Whether your buying or selling through us and our aim is to be the bridge to your new property.
By choosing Bridges you will have a friendly and efficient team prepared to look after your every need of the sale or purchase of your most important asset.
We are a member of the national association
Industry affiliations



Notes
Staying secure when looking for property
Ensure you're up to date with our latest advice on how to avoid fraud or scams when looking for property online.
Visit our security centre to find out moreDisclaimer - Property reference Rimmonside. The information displayed about this property comprises a property advertisement. Rightmove.co.uk makes no warranty as to the accuracy or completeness of the advertisement or any linked or associated information, and Rightmove has no control over the content. This property advertisement does not constitute property particulars. The information is provided and maintained by Bridges, Uppermill. Please contact the selling agent or developer directly to obtain any information which may be available under the terms of The Energy Performance of Buildings (Certificates and Inspections) (England and Wales) Regulations 2007 or the Home Report if in relation to a residential property in Scotland.
*This is the average speed from the provider with the fastest broadband package available at this postcode. The average speed displayed is based on the download speeds of at least 50% of customers at peak time (8pm to 10pm). Fibre/cable services at the postcode are subject to availability and may differ between properties within a postcode. Speeds can be affected by a range of technical and environmental factors. The speed at the property may be lower than that listed above. You can check the estimated speed and confirm availability to a property prior to purchasing on the broadband provider's website. Providers may increase charges. The information is provided and maintained by Decision Technologies Limited.
**This is indicative only and based on a 2-person household with multiple devices and simultaneous usage. Broadband performance is affected by multiple factors including number of occupants and devices, simultaneous usage, router range etc. For more information speak to your broadband provider.
Map data ©OpenStreetMap contributors.
