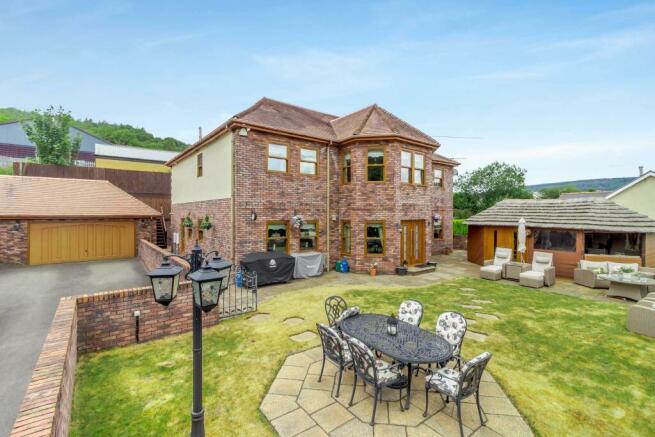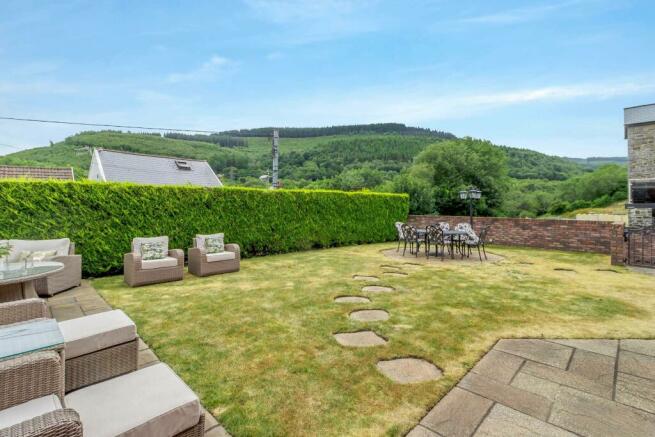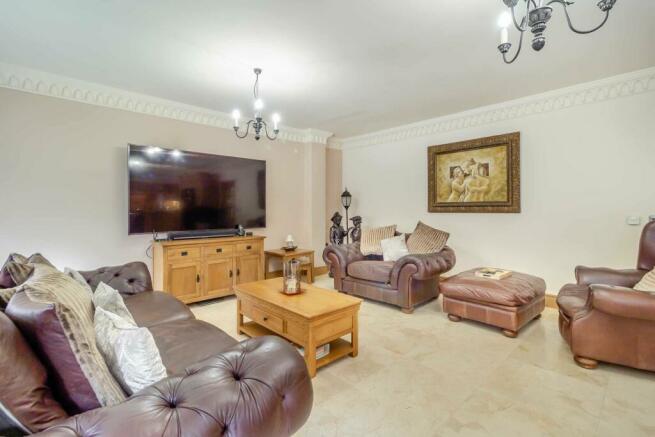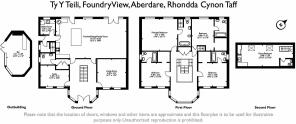Foundry View, Aberdare

- PROPERTY TYPE
Detached
- BEDROOMS
5
- BATHROOMS
4
- SIZE
Ask agent
- TENUREDescribes how you own a property. There are different types of tenure - freehold, leasehold, and commonhold.Read more about tenure in our glossary page.
Freehold
Key features
- Substantial detached modern family home on a quiet residential lane with views
- Double garage with sauna, plus hot tub, mini pub and multiple patios in large garden
- Sizeable kitchen lounge diner with access to the garden plus separate sitting room
- Home office, utility room, boot room and storage cupboard offer practical spaces
- Four ensuite bedrooms with dressing rooms / walk-in wardrobes on first floor
- Surprise studio flat on the second floor with bonus kitchenette and ensuite
Description
Behind the large gates there's a generous driveway and double garage which is also hiding a sauna as well as a home for the cars, plus a front garden that is 'party central' with multiple seating areas and an indoor bar.
This bonus building is so well done, with a bar, seating areas, TV and even a log burner that ensures it's an all year-round destination that it can surely be called the owner's very own mini pub.
Around to the rear garden to discover more opportunity for socialising but also finding some peace and quiet on the private and sheltered split-level terrace or in the inviting hot tub that has a roof, so can tempt a visit even in the rain or cold weather.
Inside this handsome home the pleasing symmetrical design offers a grand hallway which provides access to the substantial kitchen lounge diner with doors out to the fabulous garden, as well as a separate and cosier sitting room.
The house has been designed by the owner to be practical as well as sociable with a home office, boot room, storage room and utility room all welcome spaces that ensure this busy family home runs smoothly.
Upstairs the first floor boasts four double bedrooms all with an ensuite and dressing room or walk-in wardrobe.
A surprise extra staircase leads to hidden accommodation - a fifth bedroom on the top floor that can boast a kitchenette and ensuite as well as the best views from this elevated position - it's a space so special it's possible you might not see the occupant for days if the fridge is fully stocked.
Called Ty T Teili, this fabulous family home is nestled into the hillside in the Aman Valley adjacent to the Cynon Valley and can reward you for finding it off the country lane on the way to Cwmaman with roof-top and wooded valley views.
The property's tucked away position does not mean it is not well connected, with the village at the top of the valley offering pubs and play areas, doctors' surgery and barber shop, plus Cwmaman Public Hall and Institute which includes a theatre and gym.
Aberdare and Mountain Ash are just a short drive away offering further amenities and facilities including The Coliseum Theatre, Aberdare Park, and Dare Valley Country Park and Gravity Bike Park.
Commuting to work or socialising further afield to Cardiff to the south via car uses the nearby A470 or there is a regular bus service to the capital.
But the joy of living in this location is the access to the valley itself with footpaths through trees leading to several reservoirs as well as a wealth of landscapes on the doorstep in all directions to explore.
Step Inside:- - Step inside this handsome house that greets you with an appealing brick facade and a distinctive and delightful curved central section, and the entrance hall that greets you is a pleasure to behold.
The impressive double doors open into a grand space, flooded with cascades of light from the four windows within its curved design and a bespoke central staircase that commands attention.
But before being tempted to explore the first floor there are multiple fabulous spaces to discover on the ground floor, and the first is the separate living room to the right.
Overlooking the fantastic front garden, this inviting and spacious room includes a feature fireplace as the central spot from which to design furniture placement to create a sociable space that can welcome many to gather and watch the match or the movie.
But this room, separate from the busier areas of the house, can also offer a peaceful place to find some solitude and silence too.
On the opposite side of the hallway is the more practical area of the home, with a home office and study boasting built-in bespoke carpentry to provide seamless organisation, so every piece of paper, item of IT equipment, and general office paraphernalia all have their own place.
This more practical rather than social side of this pleasingly symmetrical house has been designed to support not just the effortless flow through the rooms and spaces that the whole house can boast, but a chance to be organised, offering a cloakroom, boot room, utility room and storage cupboard that ensures this busy family house runs smoothly.
At the rear of this generously proportioned home there's an impressive kitchen lounge diner that is without doubt the heart of the home.
The sizeable kitchen, that can also boast underfloor heating, has oodles of cupboard storage and a large double fridge, and is well-equipped to cook a feast for family and friends, with a substantial island unit the stage on which to perform the preparation before the large range cooker takes over the cooking.
The bespoke kitchen design in solid wood ensures the room is an aesthetically pleasing place to be, as well as being very practical, and continues the attention to detail to add character features to this modern home that are found throughout the property.
A dining zone next to the kitchen offers a front row seat to watch the cook's performance as well as join them in chat before the meal is served.
Once the meal is done, the lounge is beckoning with big, comfy sofas and armchairs demanding you retire to the area to relax and continue the chat, gather around the television, or access the rear garden terrace via the set of French doors.
But finally, the statement staircase will entice you back to the grand hall to ascend up to the galleried landing and explore from this central location the five bedrooms waiting to impress.
All bedrooms are doubles and all can boast a dressing room with walk-in wardrobe, leaving the main sleeping area clutter free and utterly peaceful. Each bedroom is a sanctuary to retreat to at the end of the day complete with an inviting bubble bath, and a delightful space to greet you every morning as you stumble to the luxury ensuite for a refreshing shower.
From every window there's a view across the rooftops of the valley below or the private rear garden and if you can grab the principal bedroom before anyone else, the ensuite boasts a five-piece suite that any top hotel would be proud of.
Vendor Insight:- - "We designed and built the property ourselves 16 years ago and we love every little nook and cranny. Land was quite scarce to come by at the time, so to find something like this was very lucky indeed. Set in a quiet location with stunning mountain views, we have enjoyed living in peace and tranquility, yet everything we need is easily available too, so it's the best of both worlds here," say the owners.
"We have some nice long walks leading to the mountains right from our doorstep, so it's ideal for those who like to embrace an outdoor lifestyle. We have a good choice of supermarkets here too, as well as shops, restaurants, and pubs in the local area. It is quiet but most things are within walking distance or we just hop on the bus."
"Our garden is south facing and enjoys the sun from first thing in the morning all the way through until sunset. We have a couple of patio areas where we relax and entertain friends and family. It's very private, so it's perfect for hosting special events, including our son's graduation and a big birthday where we celebrated with our guests who partied with live music and tasty food from a fish and chip van on the driveway. There's plenty of space for a marquee to serve refreshments and the garden is fully enclosed, so it's safe for animals and children. It's a haven for wildlife too and we often see squirrels and an abundance of birds, including pheasants."
"We're going to miss everything about living here, not least the mountain views that are beautifully framed by windows on the landing and sitting room. We never tire of watching the changing seasons and different weather rolling in towards us. It's a very practical home as it combines formal reception rooms with office space and a utility room, so it's perfect for day-to-day life. We tend to spend most of our time in the Family Room comprising of the kitchen and living area as it has everything we need to enjoy time together. We must also mention the sauna and hot tub area, which is great for winding down and relaxing, as well as the man cave' in the garden that comes complete with bar, television, and fireplace. Friends often say that there's no need to go away on holiday as we have it all here!"
Outside - Step outside into a generous, low maintenance garden that can offer a practical, gated driveway providing ample parking and a large double garage that is hiding a surprise - a sauna.
The outside space of this modern home in an elevated valley position is party central, offering multiple places for social gatherings but also areas to relax at the very core of its design.
At the rear a private terrace offers a peaceful area to enjoy alfresco dining on either the terrace that hugs the house or on the raised deck that offers an elevated partial view across the garden to the valley hilltops on the horizon.
The bonus hot tub, and gazebo roof above it, is calling you for a dip in the bubbles with friends or family whatever the weather, as well as a chance to unwind in peace and privacy after a busy day.
But the front garden can easily compete as a place visitors and party guests will gravitate towards, and is a fabulous area well-loved by the owners of this incredible dream home too.
There's enough space for a range of garden sofas and alfresco dining sets on a large L-shaped terrace or on the central patio nestled within the lawn. Against the backdrop of a sizeable hedge and valley views the scenario of enjoyable time spent in this section of the garden is easy to imagine.
But this section of the impressive outdoor space can also boast a bonus outbuilding that's a mini garden pub complete with bar, seating area, and TV and even has a log burner that ensures it is an all-weather destination.
When the rain is bucketing down outside or the snow is falling and settling, this outdoor bar with the log burner throwing out waves of heat, is a cosy and comfortable place to gather and enjoy company or relax in solitude.
When the summer sun becomes too strong this party pub can offer welcome shade as well as surely a range of cocktails from the bar that makes every sunny day feel like you're on holiday.
Viewings
Please make sure you have viewed all of the marketing material to avoid any unnecessary physical appointments. Pay particular attention to the floorplan, dimensions, video (if there is one) as well as the location marker.
In order to offer flexible appointment times, we have a team of dedicated Viewings Specialists who will show you around. Whilst they know as much as possible about each property, in-depth questions may be better directed towards the Sales Team in the office.
If you would rather a ‘virtual viewing’ where one of the team shows you the property via a live streaming service, please just let us know.
Selling?
We offer free Market Appraisals or Sales Advice Meetings without obligation. Find out how our award winning service can help you achieve the best possible result in the sale of your property.
Legal
You may download, store and use the material for your own personal use and research. You may not republish, retransmit, redistribute or otherwise make the material available to any party or make the same available on any website, online service or bulletin board of your own or of any other party or make the same available in hard copy or in any other media without the website owner's express prior written consent. The website owner's copyright must remain on all reproductions of material taken from this website.
Brochures
Property Brochure- COUNCIL TAXA payment made to your local authority in order to pay for local services like schools, libraries, and refuse collection. The amount you pay depends on the value of the property.Read more about council Tax in our glossary page.
- Ask agent
- PARKINGDetails of how and where vehicles can be parked, and any associated costs.Read more about parking in our glossary page.
- Yes
- GARDENA property has access to an outdoor space, which could be private or shared.
- Yes
- ACCESSIBILITYHow a property has been adapted to meet the needs of vulnerable or disabled individuals.Read more about accessibility in our glossary page.
- Ask agent
Foundry View, Aberdare
Add your favourite places to see how long it takes you to get there.
__mins driving to your place
Your mortgage
Notes
Staying secure when looking for property
Ensure you're up to date with our latest advice on how to avoid fraud or scams when looking for property online.
Visit our security centre to find out moreDisclaimer - Property reference ARCHERANDCO_4833. The information displayed about this property comprises a property advertisement. Rightmove.co.uk makes no warranty as to the accuracy or completeness of the advertisement or any linked or associated information, and Rightmove has no control over the content. This property advertisement does not constitute property particulars. The information is provided and maintained by Fine & Country, Cardiff. Please contact the selling agent or developer directly to obtain any information which may be available under the terms of The Energy Performance of Buildings (Certificates and Inspections) (England and Wales) Regulations 2007 or the Home Report if in relation to a residential property in Scotland.
*This is the average speed from the provider with the fastest broadband package available at this postcode. The average speed displayed is based on the download speeds of at least 50% of customers at peak time (8pm to 10pm). Fibre/cable services at the postcode are subject to availability and may differ between properties within a postcode. Speeds can be affected by a range of technical and environmental factors. The speed at the property may be lower than that listed above. You can check the estimated speed and confirm availability to a property prior to purchasing on the broadband provider's website. Providers may increase charges. The information is provided and maintained by Decision Technologies Limited. **This is indicative only and based on a 2-person household with multiple devices and simultaneous usage. Broadband performance is affected by multiple factors including number of occupants and devices, simultaneous usage, router range etc. For more information speak to your broadband provider.
Map data ©OpenStreetMap contributors.






