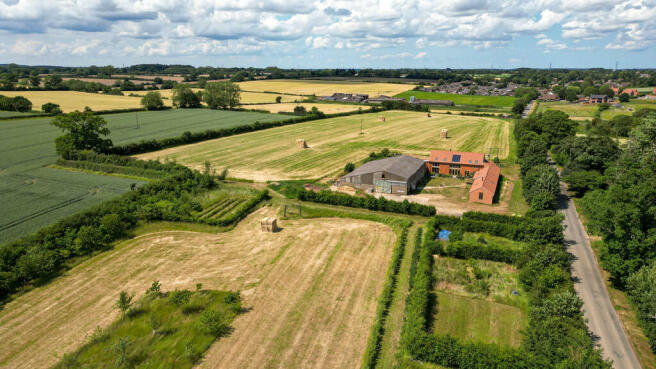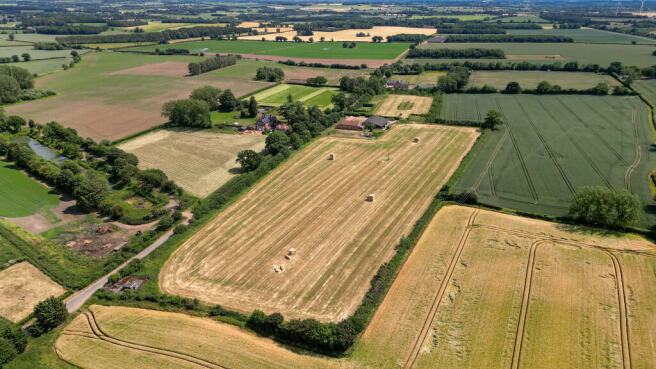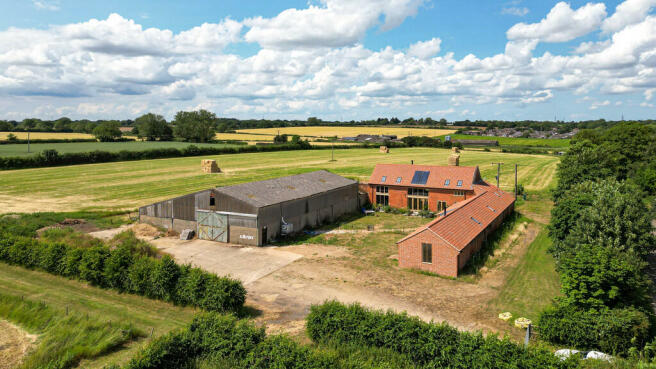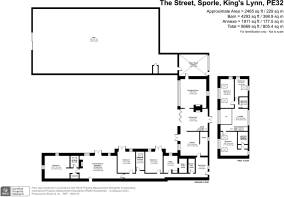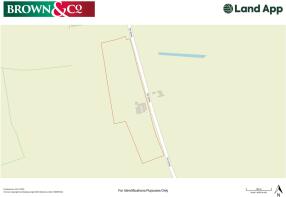The Street, Sporle

- PROPERTY TYPE
Barn Conversion
- BEDROOMS
6
- SIZE
4,370 sq ft
406 sq m
- TENUREDescribes how you own a property. There are different types of tenure - freehold, leasehold, and commonhold.Read more about tenure in our glossary page.
Freehold
Key features
- CONTACT BROWN & CO TO VIEW
- VIEWING STRICTLY BY APPOINTMENT ONLY
- Substantial partly converted barn
- Approximately 14.8 acres
- Main barn and attached former piggeries
- Large agricultural barn
- Close to Swaffham with easy access to road links
- Mainline station very accessible
- Must be viewed to fully appreciate
Description
Description
Wolferton Barn (circa 1850) is a handsome, traditional Norfolk barn with adjoining single storey former piggery in a slightly elevated position, surrounded by farmland, with distant views over the village of Sporle. The property is situated approximately 2 miles from the centre of the thriving market town of Swaffham which is roughly equidistant between the town of King's Lynn and fine city of Norwich. The property has very easy access to the A47, a main route for both into, and out of Norfolk and rail links at Downham Market for Ely, Cambridge and London. The beautiful Norfolk coast is within easy reach. The property was purchased a number of years ago by the current owners who have been converting the property with meticulous attention to detail in the planning and execution to its current state, reusing the origin materials wherever possible to retain the character of the original farm buildings.
The main barn is a two storey Norfolk brick building with original full height openings.
When completed the property will comprise; double height entrance area with gallery over, central dining area with bifold doors to south facing garden and French doors to rear, a sitting room area with double sided wood-burning stove with brick fireplace, a kitchen and walk in pantry. There is also permission for a sun room. Upstairs has vaulted ceilings with a large central mezzanine with views over the surrounding countryside, a master bedroom with dressing area and ensuite and two further bedrooms with family bathroom. Solar thermal panels are installed to the south facing roof. Both barns are partially converted, all exterior windows/doors are installed and constructed from oak, the roof is complete with conservation rooflights and fully insulated to far exceed building regulations.
Attached to the main barn is the former piggery which provides further accommodation either as an extension to the main dwelling or as a self-contained barn of its own, particularly useful for multi-generation living or possible income stream in the form of AirBnB or similar. The piggery consists of a large open plan living, kitchen and dining area, three further bedrooms( two with French doors to the courtyard garden) and provision for three bath/shower rooms, large boot room, utility/laundry and plant room. The majority of the work has taken place in the old piggery where the project has underfloor heating installed, fully insulated and plaster boarded, electrical works, some plumbing and partially plastered. The exterior features brick and larch wood cladding. The agent holds some internal photos of the works. Inspections by building control are up to date and architect certificates for all works carried out so far. Access from the road is via a driveway, this leads to the front of the barn where there is provision for parking and access to the barn. Undoubtedly the property, and such impressive surroundings will be one of the finest in the area when completed.
Barn
Also on site is a large agricultural barn of approximately 400m2 providing useful, substantial, storage space and potential for a number of purposes.
Land
The entire plot is approximately 14.78 acres in size. This comprises the barn and immediate surrounding garden of approximately 1 acre and two fields. The first field is approximately 4.1 acres and is set meadow and cultivated with a variety of Norfolk heritage fruit trees. The owners have planted a perimeter of native broadleaf trees and hornbeam hedging and created beautiful pathways and various areas to enjoy. The second field is approximately 9.61 acres and is used for hay. The long distance footpath Peddars way and the Nar valley way are within minutes of the property.
SERVICES AND OTHER INFORMATION
Water, electric and mains drainage.
PLANS, AREAS AND SCHEDULES
These have been prepared as carefully as possible and are based on the Ordnance Survey scale plans and HM Land Registry. All plans are published here are for identification and indicative purposes only and are believed to be correct however in no way should be relied upon.
DISPUTES
Should any dispute arise as to the boundaries or any point arising in these Particulars, schedule, plan or interpretation of any of them the question shall be referred to the arbitration of the Selling Agents, whose decision acting as expert shall be final. The Buyer shall be deemed to have full knowledge of all boundaries and neither the Seller nor the Selling Agents will be responsible for defining the boundaries or the ownership thereof.
ANTI-MONEY LAUNDERING
In accordance with the most recent Anti-Money Laundering legislation, a Buyer will be required to provide proof of identity and address to the Sellers' Agents once an offer is submitted and prior to Solicitors being instructed.
WAYLEAVES, EASEMENTS & RIGHTS OF WAY
The site is sold subject to and with the benefit of all existing rights, including rights of way, whether public or private, light, support, drainage, water and electricity supplies and other rights, easements, quasi-easements and all wayleaves whether referred to or not in these particulars.
VIEWING
The property is occupied; Viewing is strictly by appointment with the selling agents.
HEALTH AND SAFETY
Viewers should be careful and vigilant whilst on the property. Neither the Seller nor the Selling Agents are responsible for the safety of those viewing the property and accordingly those viewing the property do so at their own risk.
SELLING AGENT
Brown & Co LLP, Market Chambers, 25-26 Tuesday Market Place, King's Lynn, PE30 1JJ.
Brochures
Brochure- COUNCIL TAXA payment made to your local authority in order to pay for local services like schools, libraries, and refuse collection. The amount you pay depends on the value of the property.Read more about council Tax in our glossary page.
- Ask agent
- PARKINGDetails of how and where vehicles can be parked, and any associated costs.Read more about parking in our glossary page.
- Garage
- GARDENA property has access to an outdoor space, which could be private or shared.
- Yes
- ACCESSIBILITYHow a property has been adapted to meet the needs of vulnerable or disabled individuals.Read more about accessibility in our glossary page.
- Ask agent
Energy performance certificate - ask agent
The Street, Sporle
Add your favourite places to see how long it takes you to get there.
__mins driving to your place

Your mortgage
Notes
Staying secure when looking for property
Ensure you're up to date with our latest advice on how to avoid fraud or scams when looking for property online.
Visit our security centre to find out moreDisclaimer - Property reference 100005027214. The information displayed about this property comprises a property advertisement. Rightmove.co.uk makes no warranty as to the accuracy or completeness of the advertisement or any linked or associated information, and Rightmove has no control over the content. This property advertisement does not constitute property particulars. The information is provided and maintained by Brown & Co, King's Lynn. Please contact the selling agent or developer directly to obtain any information which may be available under the terms of The Energy Performance of Buildings (Certificates and Inspections) (England and Wales) Regulations 2007 or the Home Report if in relation to a residential property in Scotland.
*This is the average speed from the provider with the fastest broadband package available at this postcode. The average speed displayed is based on the download speeds of at least 50% of customers at peak time (8pm to 10pm). Fibre/cable services at the postcode are subject to availability and may differ between properties within a postcode. Speeds can be affected by a range of technical and environmental factors. The speed at the property may be lower than that listed above. You can check the estimated speed and confirm availability to a property prior to purchasing on the broadband provider's website. Providers may increase charges. The information is provided and maintained by Decision Technologies Limited. **This is indicative only and based on a 2-person household with multiple devices and simultaneous usage. Broadband performance is affected by multiple factors including number of occupants and devices, simultaneous usage, router range etc. For more information speak to your broadband provider.
Map data ©OpenStreetMap contributors.
