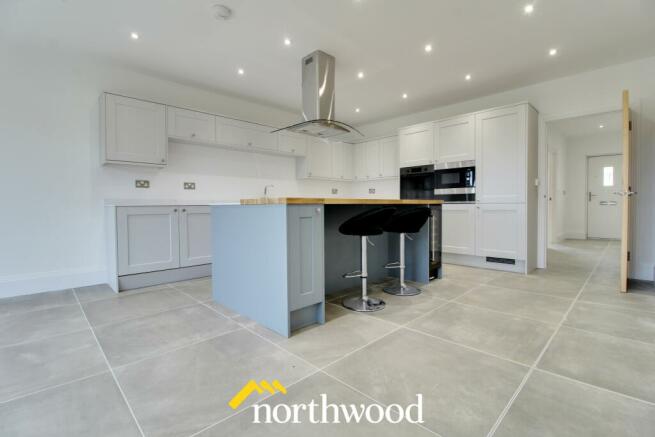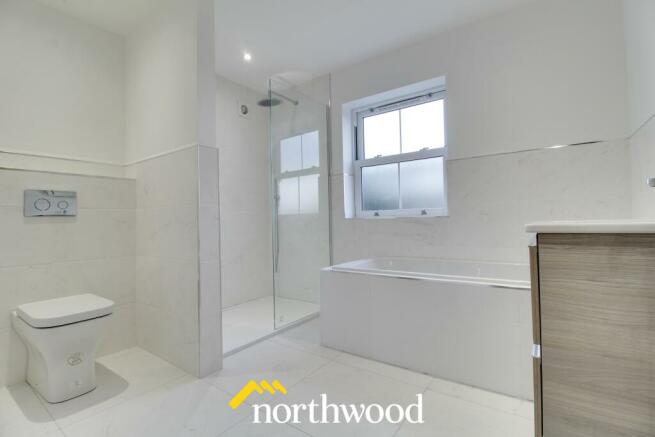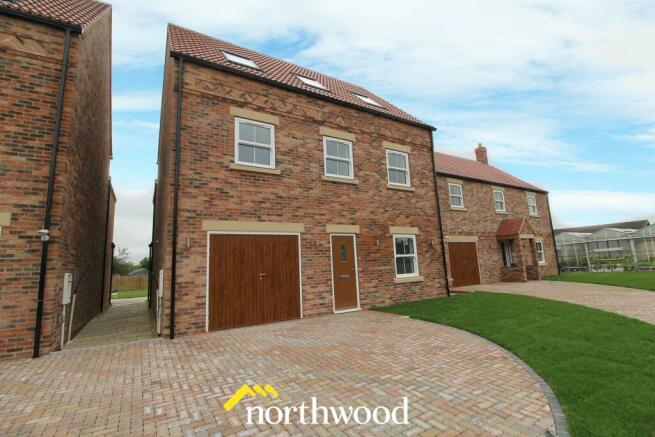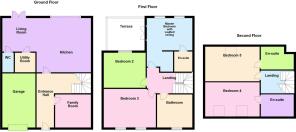
Mill Stream View, Mill Lane, Adwick le Street, Doncaster, DN6

- PROPERTY TYPE
Detached
- BEDROOMS
5
- BATHROOMS
4
- SIZE
Ask agent
- TENUREDescribes how you own a property. There are different types of tenure - freehold, leasehold, and commonhold.Read more about tenure in our glossary page.
Ask agent
Key features
- BRAND NEW BUILD PROPERTY WITH 10 YEARS WARRANTY
- FIVE BEDROOM DETACHED
- AMAZING QUIET LOCATION
- OPEN PLAN LUXURY LIVING
- BEAUTIFUL KITCHEN WITH ISLAND
- GATED PRIVATE DEVELOPMENT
- FAMILY ROOM DOWNSTAIRS
- VERY SPACIOUS
- UNDERFLOOR HEATING
- DRIVEWAY & GARAGE
Description
We are super excited to be launching the sale of these very EXCLUSIVE, 5 bed EXECUTIVE detached homes in a PRIVATE GATED COMMUNITY in Adwick-Le-Street!
Having large gardens, fantastic countryside views, spacious interiors, quality design features including bi folding doors and underfloor heating all make these properties the perfect family home.
Step into the realm of Adwick-le-Street's most prestigious gated community, where opulence and sophistication merge to create an unparalleled living experience. Tucked away is this exquisite development and behind the gates lies Oakland View. Boasting five bedrooms spread across three stories, adorned with captivating vistas of open paddocks at the rear, providing the epitome of luxurious living.
The allure extends beyond the confines of the interior, as the outdoor spaces exude an equally captivating charm. The rear garden serves as a sanctuary for relaxation and entertainment, complete with an elegant patio area ideal for dining and lounging in the open air. Surrounded by meticulously landscaped greenery, this oasis offers uninterrupted views that enchant the senses.
The surrounding area beckons as a tranquil escape from the bustling city life, all while conveniently situated within easy reach of schools, local amenities and amazing transportation links
Oaklands View
The property is set over three floors, briefly comprising of; Entrance Hall, family room, integral garage, open plan kitchen/diner with an island. To the first floor three double bedrooms, Master having an ensuite and terrace, and the family bathroom. A further two bedrooms on the second floor both with ensuites. Outside there is a driveway leading to garage providing off street parking, communal bin store, gated entrance and rear garden laid to lawn with patio area.
Entrance Hall
Composite door to enter, split level stairs leading to first floor, under stairs, storage cupboard, internal door leading to garage.
Family Room
4.40m x 3.30m (14'5" x 10'10")
Having uPVC double glazed window to front elevation, power points, tv point, spotlights and radiator.
Kitchen Diner
6.30m x 7.90m (20'8" x 25'11")
Having a range of wall and base units, with complimentary work surfaces, inset sink with mixer tap, integrated appliances including; eye level oven, microwave, fridge freezer, and dishwasher. Kitchen island, tiled flooring, bifold doors and uPVC double glazed patio doors to the rear elevation.
Downstairs WC
1.80m x 1.20m (5'11" x 3'11")
With low level WC, wall mounted wash basin with vanity unity below, tiled floor, extractor fan and spotlights.
Utility
1.80m x 1.80m (5'11" x 5'11")
With plumbing for washing machine, base units and power points.
Stairs and landing
Split level stairs, storage cupboard housing water tank, and power points.
Master Bedroom with Ensuite
2.90m x 4.60m (9'6" x 15'1")
Having vaulted ceiling, three uPVC double glazed windows to the rear elevation, power points, tv point, and uPVC double glazed patio doors leading onto the outside terrace. Ensuite with double walk in shower with thermostatic mixer shower, low level WC, wall mounted wash basin with vanity unit below, partially tiled walls, tiled flooring and spot lights.
Terrace
3.80m x 2.90m (12'6" x 9'6")
Bedroom Two
4.50m x 4.30m (14'10" x 14'1")
Having uPVC double glazed window to the rear elevation, radiator, power points and tv point.
Bedroom Three
3.30m x 4.70m (10'10" x 15'5")
With two uPVC double glazed windows to the front elevation, radiator, power points and tv point.
Family Bathroom
2.40m x 3.10m (7'11" x 10'2")
Having modern fitted suite comprising of; low level WC, wall mounted wash basin with vanity unit below, panelled bath, separate double shower cubicle with thermostatic mixer shower, heated towel rail, uPVC double glazed obscured glass window to front elevation, spot lights, tiled walls and floor.
Stairs and Landing
With loft access.
Bedroom Four with Ensuite
3.40m x 5.40m (11'2" x 17'8")
Having uPVC double glazed velux window to the front elevation, power points, tv point and radiator. Ensuite with velux window to front elevation, low level WC, wash basin with vanity unit below and shower cubical with thermostatic mixer shower.
Bedroom Five with Ensuite
3.40m x 5.40m (11'2" x 17'8")
With uPVC double glazed velux window to rear elevation, power points, tv point and radiator. Ensuite having panelled bath with shower above, wash basin with vanity unit below, low level WC, partially tiled walls and tiled floors.
Integral garage
6.60m x 3.30m (21'8" x 10'10")
Housing boiler and having power, lighting and garage door.
Outside
Having open aspect garden to the front, with driveway leading to garage. Rear garden, laid to lawn with patio area.
Disclaimer
Mill Stream View- Disclaimer - These details are intended to give a fair description only and their accuracy cannot be guaranteed nor are any floor plans (if included) exactly to scale. These details do not constitute part of any offer or contract and are not to be relied upon as statements of representation or fact. Intended purchasers are advised to recheck all measurements before committing to any expense and to verify the legal title of the property from their legal representative. Any contents shown in the images contained within these particulars will not be included in the sale unless otherwise stated or following individual negotiations with the vendor. Northwood have not tested any apparatus, equipment, fixtures or services so cannot confirm that they are in working order and the property is sold on this basis.
Brochures
BrochureEnergy performance certificate - ask agent
Council TaxA payment made to your local authority in order to pay for local services like schools, libraries, and refuse collection. The amount you pay depends on the value of the property.Read more about council tax in our glossary page.
Ask agent
Mill Stream View, Mill Lane, Adwick le Street, Doncaster, DN6
NEAREST STATIONS
Distances are straight line measurements from the centre of the postcode- Adwick Station0.3 miles
- Bentley (South Yorks.) Station2.5 miles
- Doncaster Station4.3 miles
About the agent
Our Northwood Mission
We guarantee to get you the best possible price for your property, in the fastest time, with the least amount of hassle
!
Our Core Values - Our 5 property P's...
Passionate - We love what we do and try our hardest every day!
People Centred- We know everyone is different and we focus on the individuals needs!
P
Industry affiliations

Notes
Staying secure when looking for property
Ensure you're up to date with our latest advice on how to avoid fraud or scams when looking for property online.
Visit our security centre to find out moreDisclaimer - Property reference P3684. The information displayed about this property comprises a property advertisement. Rightmove.co.uk makes no warranty as to the accuracy or completeness of the advertisement or any linked or associated information, and Rightmove has no control over the content. This property advertisement does not constitute property particulars. The information is provided and maintained by Northwood, Doncaster. Please contact the selling agent or developer directly to obtain any information which may be available under the terms of The Energy Performance of Buildings (Certificates and Inspections) (England and Wales) Regulations 2007 or the Home Report if in relation to a residential property in Scotland.
*This is the average speed from the provider with the fastest broadband package available at this postcode. The average speed displayed is based on the download speeds of at least 50% of customers at peak time (8pm to 10pm). Fibre/cable services at the postcode are subject to availability and may differ between properties within a postcode. Speeds can be affected by a range of technical and environmental factors. The speed at the property may be lower than that listed above. You can check the estimated speed and confirm availability to a property prior to purchasing on the broadband provider's website. Providers may increase charges. The information is provided and maintained by Decision Technologies Limited.
**This is indicative only and based on a 2-person household with multiple devices and simultaneous usage. Broadband performance is affected by multiple factors including number of occupants and devices, simultaneous usage, router range etc. For more information speak to your broadband provider.
Map data ©OpenStreetMap contributors.





