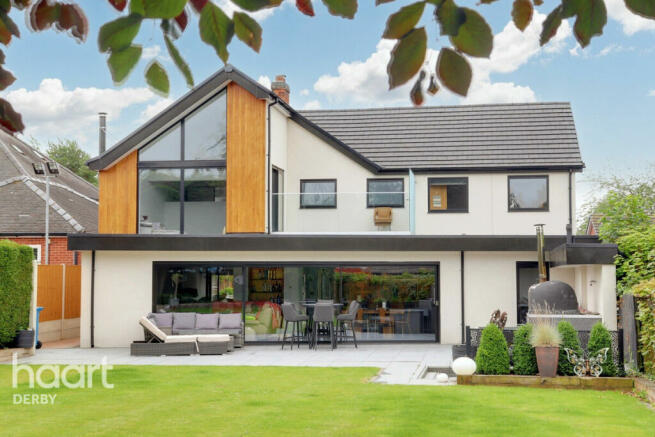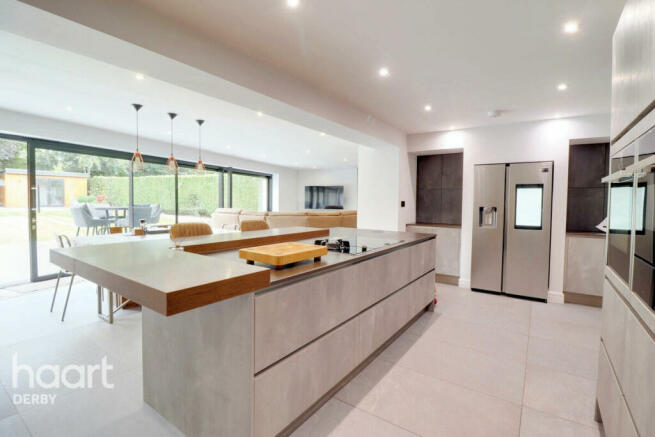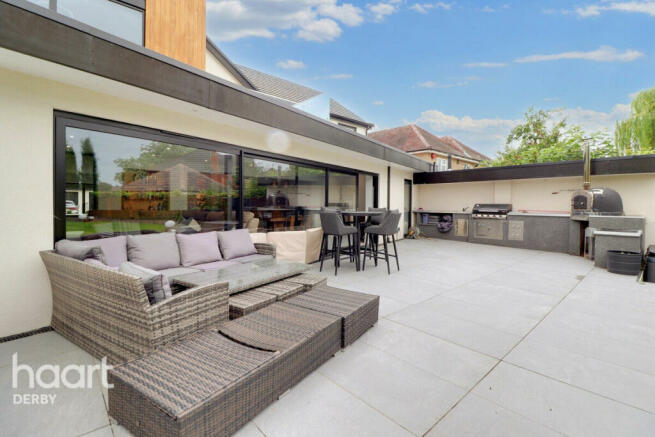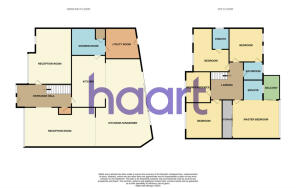
Morley Road, Derby

- PROPERTY TYPE
Detached
- BEDROOMS
5
- BATHROOMS
4
- SIZE
Ask agent
- TENUREDescribes how you own a property. There are different types of tenure - freehold, leasehold, and commonhold.Read more about tenure in our glossary page.
Freehold
Key features
- SUPERB FAMILY LIVING
- BESPOKE DESIGN
- VERSATILE LIVING SPACES
- STUNNING KITCHEN/DINING SPACE
- EXCELLENT OUTDOOR LIVING
- REAR BALCONY
Description
As you enter the main residence through electric gates, you'll be greeted by a sense of exclusivity and security. Step inside to discover a wealth of impressive features that elevate this home to the pinnacle of modern living.
The main residence boasts a stunning kitchen and dining area, seamlessly connected with sliding doors that open onto the beautiful garden. This creates a seamless indoor-outdoor living experience, perfect for hosting gatherings or simply enjoying alfresco meals in the sunshine. Step inside the main residence and be captivated by the grandeur it exudes. The expansive living spaces are flawlessly designed, offering an abundance of natural light and a lovely flow throughout.
As you step into the property, you'll immediately be drawn to the spaciousness and elegance that awaits. The three separate lounges provide distinct areas for each family unit to have their own private space for relaxation, entertainment, and gathering with friends and family. These versatile living areas can be customised and personalised to suit the unique preferences and lifestyles of each family, ensuring privacy and individuality while still fostering a sense of togetherness.
Whether one family prefers cosy evenings by the fireplace, another enjoys lively conversations with guests, and yet another desires a serene space to unwind, these separate lounges cater to the diverse needs of multi-family living.
Indulge in the elegance of the master suite offering a peaceful retreat, featuring a spacious en-suite bathroom and ample closet space. From the master suite, step out onto a balcony overlooking the meticulously landscaped garden, offering a serene spot to unwind and enjoy the surroundings. complete with a private en-suite bathroom and generous closet space. The additional four bedrooms offer ample room for family members or guests, ensuring everyone can enjoy their own personal sanctuary.
Beyond the main residence, the separate annex above the double garage is an impressive addition to this property. With its own living area, kitchenette, bedroom and en -suite , it provides a private and self-contained space. This versatile annex can accommodate various living arrangements or serve as a dedicated workspace or creative studio. To the rear rear of the garage is a small patio area featuring the eye catching willow tree.
The outdoor space is a haven of relaxation and entertainment, a unique built outdoor kitchen with BBQ and Pizza oven which includes a plumbed in kitchen sink and a hot tub nestled within the beautifully manicured garden with the vast approx3/4-acre grounds providing a private and tranquil escape. Whether you desire a place for outdoor activities, gardening, or simply unwinding in nature, this property offers it all. Additionally to top it all off the summer house at the end of the garden includes full electric and can be used for office, gym room, play room, storage, games room or entertainment room
With its generous living spaces, sliding doors that lead out to the garden, balcony overlooking the meticulously landscaped grounds, and a variety of amenities such as the BBQ area and hot tub, this property caters to the needs of a multi-family lifestyle. It offers both communal spaces for socialising and private areas for relaxation.
Experience the ultimate in multi-family living with this executive five-bedroom detached residence featuring a separate annex, a large driveway, and a utility room. Don't miss out on the opportunity to embrace the luxurious and practical aspects of this extraordinary property
Entrance Hall
6'9" x 16'7" (2.08m x 5.07m)
Accessed via the front door with double glazed window to the front elevation, stairs leading to the first floor landing and doors leading to;
Second Reception Room
17'6" x 14'3" (5.35m x 4.36m)
Having tiled flooring, double glazed windows to the front elevation and a built in media wall.
Reception Room
14'10" x 11'3" (4.54m x 3.44m)
Having tiled flooring, double glazed windows to the front elevation, an electric fire and bifold doors leading to the kitchen/Diner area.
Kitchen
16'3" x 11'7" (4.96m x 3.54m)
Having a range of base and wall units and kitchen island. Having inset sink and integrated appliances including oven and microwave.
Diner/Lounge
9'6" x 32'0" (2.90m x 9.76m)
Having sliding doors across the rear elevation, a wood burning fire, small bar area and tiled flooring.
Utility Room
Having wall and base units, the boiler, tiled floor, freestanding washing machine and dryer, freestanding fridge, door leading to the rear elevation and door leading to the downstairs shower room.
Shower Room
6'7" x 6'3" (2.02m x 1.91m)
Having WC, wash hand basin and freestanding shower with heated towel rail.
First Floor Landing
Having doors leading to;
Master Bedroom
19'8" x 11'8" (6.01m x 3.56m)
Having carpeted flooring, door leading to the outside balcony and floor to ceiling windows over the rear garden. Open plan to the ensuite.
Ensuite 1
6'5" x 8'0" (1.96m x 2.44m)
Comprising of a freestanding shower with waterfall showerhead, wash hand basin and WC. Having radiator and tiled flooring with window to the rear elevation.
Ensuite 2
5'4" x 6'10" (1.63m x 2.09m)
Comprising a freestanding shower, WC and wash hand basin with window to the side elevation.
Bedroom Two
17'10" x 10'7" (5.45m x 3.24m)
Having radiators, two floor to ceiling windows to the rear elevation and door leading to ensuite.
Bedroom Three
13'1" x 10'5" (4.00m x 3.18m)
Having radiator, carpeted flooring, two double glazed windows to the rear elevation and door leading to the Jack and Jill ensuite/family bathroom (also accessed via the hallway).
Family Bathroom
6'11" x 6'5" (2.13m x 1.96m)
Having waterfall shower, jacuzzi bath, WC and wash hand basin. Also having floor to ceiling tiles and window to the rear elevation.
Bedroom Four
12'5" x 10'4" (3.79m x 3.16m)
Having floor to ceiling window to the front elevation, carpeted flooring and radiator.
Bedroom Five/Office
9'11" x 7'1" (3.03m x 2.16m)
Having carpeted flooring, radiator and double glazed floor to ceiling window to the front elevation.
Agents Note
We believe the council tax band to be band E.
Disclaimer
haart Estate Agents also offer a professional, ARLA accredited Lettings and Management Service. If you are considering renting your property in order to purchase, are looking at buy to let or would like a free review of your current portfolio then please call the Lettings Branch Manager on the number shown above.
haart Estate Agents is the seller's agent for this property. Your conveyancer is legally responsible for ensuring any purchase agreement fully protects your position. We make detailed enquiries of the seller to ensure the information provided is as accurate as possible. Please inform us if you become aware of any information being inaccurate.
Brochures
Brochure 1Council TaxA payment made to your local authority in order to pay for local services like schools, libraries, and refuse collection. The amount you pay depends on the value of the property.Read more about council tax in our glossary page.
Ask agent
Morley Road, Derby
NEAREST STATIONS
Distances are straight line measurements from the centre of the postcode- Spondon Station1.7 miles
- Derby Station2.1 miles
- Peartree Station3.3 miles
About the agent
Derby is an easy city to get around and handy for other major centres in the East Midlands. Just the other side of the M1 is Nottingham; Sheffield is 20 miles north and Leicester 30 miles south. There are rail services to a wealth of destinations including London, Birmingham and Sheffield; and East Midlands airport is only 20 minutes away.
Derby has some lovely residential areas, including Mickleover, Allestree, Littleover and Oakwood. New developments are springing up all the time too,
Industry affiliations

Notes
Staying secure when looking for property
Ensure you're up to date with our latest advice on how to avoid fraud or scams when looking for property online.
Visit our security centre to find out moreDisclaimer - Property reference 0133_HRT013323168. The information displayed about this property comprises a property advertisement. Rightmove.co.uk makes no warranty as to the accuracy or completeness of the advertisement or any linked or associated information, and Rightmove has no control over the content. This property advertisement does not constitute property particulars. The information is provided and maintained by haart, Derby. Please contact the selling agent or developer directly to obtain any information which may be available under the terms of The Energy Performance of Buildings (Certificates and Inspections) (England and Wales) Regulations 2007 or the Home Report if in relation to a residential property in Scotland.
*This is the average speed from the provider with the fastest broadband package available at this postcode. The average speed displayed is based on the download speeds of at least 50% of customers at peak time (8pm to 10pm). Fibre/cable services at the postcode are subject to availability and may differ between properties within a postcode. Speeds can be affected by a range of technical and environmental factors. The speed at the property may be lower than that listed above. You can check the estimated speed and confirm availability to a property prior to purchasing on the broadband provider's website. Providers may increase charges. The information is provided and maintained by Decision Technologies Limited.
**This is indicative only and based on a 2-person household with multiple devices and simultaneous usage. Broadband performance is affected by multiple factors including number of occupants and devices, simultaneous usage, router range etc. For more information speak to your broadband provider.
Map data ©OpenStreetMap contributors.





