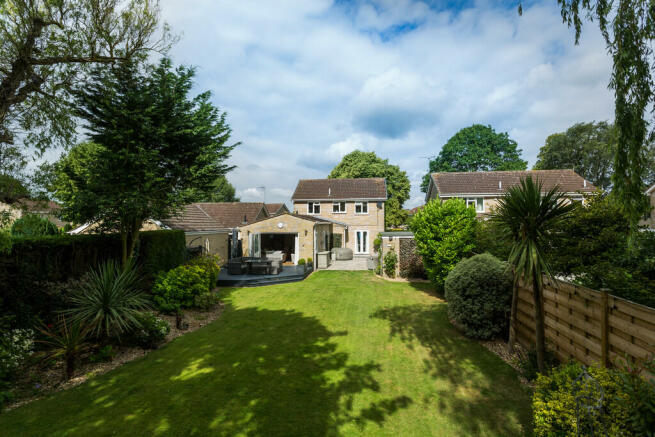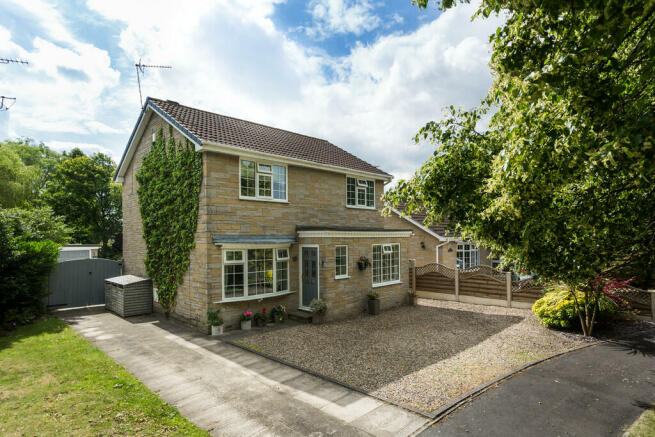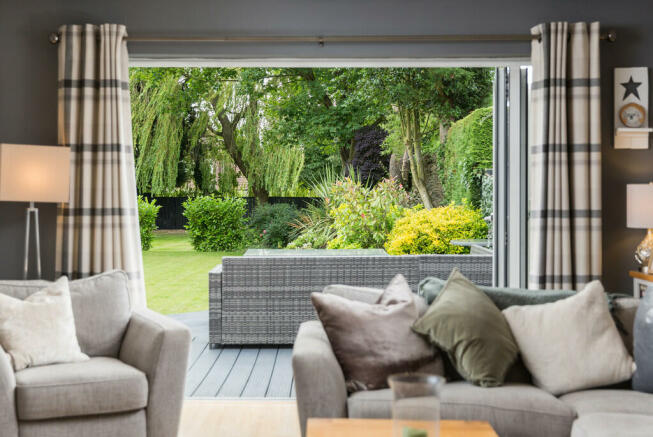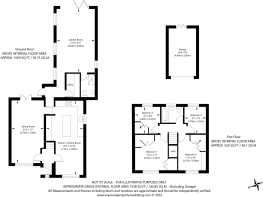Northcroft, Usher Park Estate, Haxby

- PROPERTY TYPE
Detached
- BEDROOMS
4
- BATHROOMS
2
- SIZE
Ask agent
- TENUREDescribes how you own a property. There are different types of tenure - freehold, leasehold, and commonhold.Read more about tenure in our glossary page.
Freehold
Key features
- Four bedrooms & house bathroom
- Open plan kitchen diner
- Large rear garden
- Set back from road behind lawns and trees
- Annexe potential
- Ground floor shower room & WC
- Utility room
- Detached garage
Description
Set back from the path on a prominent plot on Northcroft, this beautifully presented four-bedroom detached home is offered to the market in turnkey condition.
Entering the property via a welcoming porch leading to the hallway, with access to the kitchen diner, formal lounge, and staircase to the first-floor accommodation.
The lounge is a generous yet cosy space, finished with warm oak effect laminate flooring. A limestone fireplace with hearth is a central feature and there is plenty of space for a large sofa set up and other items of freestanding furniture. A bay window to the front elevation, in addition to a set of double doors overlooking the garden, allows plenty of natural light to flow through. Neutral décor and a tasteful Laura Ashley "Pussy Willow" feature wall add the finishing touches.
The open plan kitchen diner is spacious and modern, perfect for the family and for entertaining. Windows to the front elevation are styled by classic shutters alongside a panelled feature wall. The ideal area for a formal dining arrangement and other items of furniture to taste.
The kitchen sits to the rear and is finished with a range of quality base and wall units with white marble effect Corian worktops over. A bespoke central island finished in deep blue tones with the same Corian worktop provides breakfast bar seating, as well as space for a large under-counter wine fridge and base unit. A white porcelain sink and drainer with mixer tap sit below a window to the side elevation. Integrated appliances include a double oven, fridge freezer and gas hob burner with extractor over. Space and plumbing are provided for a full-sized dishwasher. Finished with neutral décor and pale oak effect laminate flooring, ideally suited for this high traffic area of the home.
A lobby leads through to a pedestrian door to the rear patio and garden and provides access to the utility and family room.
The utility room is an excellent addition to the ground-floor accommodation, with space and plumbing provided for a washing machine and tumble drier. Base and wall units with contrasting worktops over complete the room.
The fantastic family room is an extension to the property and was originally designed to accommodate multi-generational living. Having been previously used as an annexe, the family room includes a separate shower room with wash hand basin and WC. Used by the current owners as an extension to their ground-floor living accommodation, this versatile space could easily be adapted to the needs of the next owner. Bi-fold doors and windows to the side elevation ensure this room is filled with natural light and is the perfect space to relax, with direct access to the decking area and beautiful far-reaching rear garden. Finished with modern tones, a feature wall and warm oak laminate floors.
A carpeted staircase leads to the first-floor accommodation and landing, including bedrooms 1 to 4 and the house bathroom.
The principal room is a generous double providing a built-in cupboard plus built-in wardrobe with plenty of space for items of freestanding furniture. A window overlooks the front elevation, filling the room with light. Plush grey carpets feel luxurious underfoot and complement the neutral and stylish décor finish.
Bedroom 2 is another double facing the front elevation. Built-in wardrobes provide excellent storage options and oak effect laminate flooring and a feature brick effect wallpaper finish the room.
Bedroom 3 is a further double overlooking the rear garden. Decorated in neutral grey wallpaper with oak effect laminate flooring.
Bedroom 4 is another generous room overlooking the rear garden. Plush grey carpets and a feature wall finish the room.
The house bathroom includes a tiled bath with shower over, low level WC and wall mounted wash hand basin with mixer tap. A wall unit sits above the WC and a frosted window to the rear elevation allows for ventilation, privacy, and light. Finished with stone effect wall and floor tiles.
Externally the large rear garden is mostly laid to lawn and is cleverly designed so that it can be enjoyed all year long. Mature plants, shrubs hedges, and trees, including a beautiful Willow tree, decorate the garden and fill it with colour. A fence separates the boundary from the train line beyond. A large stone patio leads from the driveway towards the lawned garden and a timber decking area, illuminated by spotlights, adjoins the bi-fold doors to the family room, extending the living space to the outside.
To the front beyond the path, the property benefits from a section of lawn with a mature tree. The paved driveway leads to secure timber gates that provide access to the rear, and a gravelled area to the front of the property comfortably accommodates five to six cars.
Property Council Tax Band E:
Property EPC Rating D:
Brochures
3 Northcroft Part...Council TaxA payment made to your local authority in order to pay for local services like schools, libraries, and refuse collection. The amount you pay depends on the value of the property.Read more about council tax in our glossary page.
Band: E
Northcroft, Usher Park Estate, Haxby
NEAREST STATIONS
Distances are straight line measurements from the centre of the postcode- York Station4.3 miles
- Poppleton Station4.5 miles
About the agent
Covering both York, Tadcaster and their surrounding villages Wishart Estate Agents concentrate solely on the sale of residential property, offering a wealth of local and professional knowledge and a personal service tailored to the specific requirements of you and your individual property.
Offering a one-to-one service ensures time is taken to display the personality of your individual property which ensures that the attention of those perfect potential purchasers is attracted. This is
Notes
Staying secure when looking for property
Ensure you're up to date with our latest advice on how to avoid fraud or scams when looking for property online.
Visit our security centre to find out moreDisclaimer - Property reference 103303001519. The information displayed about this property comprises a property advertisement. Rightmove.co.uk makes no warranty as to the accuracy or completeness of the advertisement or any linked or associated information, and Rightmove has no control over the content. This property advertisement does not constitute property particulars. The information is provided and maintained by Wishart Estate Agents, York. Please contact the selling agent or developer directly to obtain any information which may be available under the terms of The Energy Performance of Buildings (Certificates and Inspections) (England and Wales) Regulations 2007 or the Home Report if in relation to a residential property in Scotland.
*This is the average speed from the provider with the fastest broadband package available at this postcode. The average speed displayed is based on the download speeds of at least 50% of customers at peak time (8pm to 10pm). Fibre/cable services at the postcode are subject to availability and may differ between properties within a postcode. Speeds can be affected by a range of technical and environmental factors. The speed at the property may be lower than that listed above. You can check the estimated speed and confirm availability to a property prior to purchasing on the broadband provider's website. Providers may increase charges. The information is provided and maintained by Decision Technologies Limited.
**This is indicative only and based on a 2-person household with multiple devices and simultaneous usage. Broadband performance is affected by multiple factors including number of occupants and devices, simultaneous usage, router range etc. For more information speak to your broadband provider.
Map data ©OpenStreetMap contributors.




