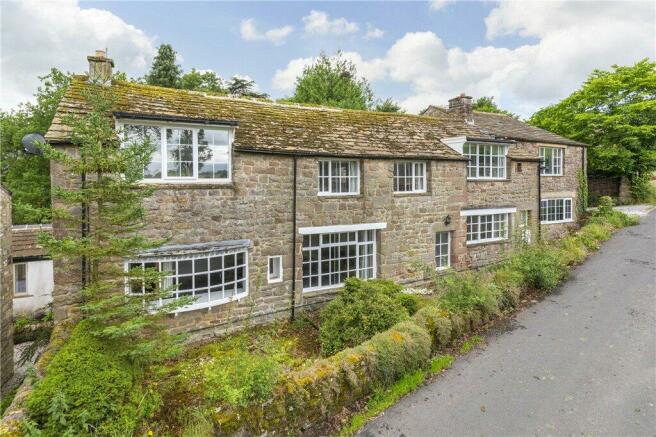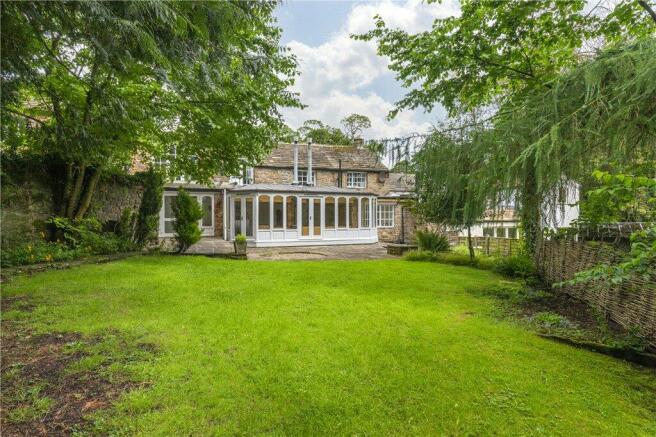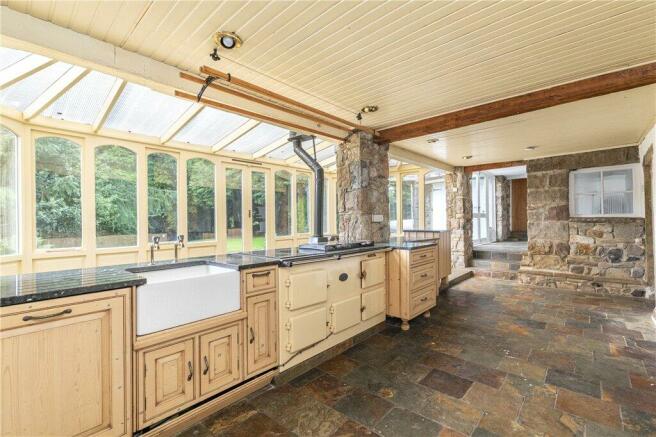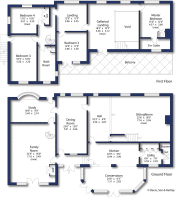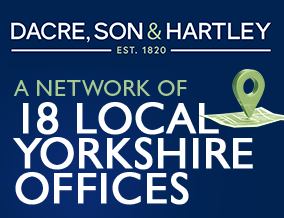
Flasby, Skipton, North Yorkshire, BD23

- PROPERTY TYPE
Detached
- BEDROOMS
4
- BATHROOMS
3
- SIZE
3,525 sq ft
327 sq m
- TENUREDescribes how you own a property. There are different types of tenure - freehold, leasehold, and commonhold.Read more about tenure in our glossary page.
Freehold
Key features
- Sought after location within the popular village of Flasby
- Family home
- Four/five bedrooms
- Flexible reception accommodation
- Off street parking
- Delightful gardens and woodland
- No onward chain
Description
Entrance is through double doors leading into the hallway which is open to the kitchen. The kitchen has a selection of base units, Belfast sink, granite worktops, a Nobel range and feature stone walls. The kitchen is open to the wooden conservatory which provides stunning views of the garden. From the kitchen is the utility room with plumbing and off this is a three piece suite with shower, w.c., wash hand basin and tiled flooring. Into the Inner hall with storage cupboard, wonderful beams and stone pillars which is open plan to the sitting room, also with stone pillars, a fabulous stone fireplace with inset fire and a staircase leading to the first floor. The dining room with exposed stone walls, an Aga and stripped wood flooring provides stunning views across neighbouring fields. From here is the study/bedroom with exposed stone wall and a doorway out to street level. Onto the family room with a wood burning stove, windows and double doors to the front and a spiral staircase leading to the first floor.
To the first floor, the galleried landing has windows to both the front and rear, beams to ceilings and exposed stone walls. To one side is the master bedroom having beams and an en-suite including an oversized shower cubicle, concealed cistern w.c., a slipper bath and double wash hand basins. Across the galleried landing through to a second landing area which provides beautiful views, ideal for a reading room. Bedroom two has stone walls and double doors providing access to the balcony. There is a further bedroom to the rear and another bedroom to the front with an external staircase. The house bathroom with a four piece suite offers a modern roll top bath, a corner shower cubicle, low flush w.c. and wash hand basin. There is also a cupboard housing the water tank.
Outside, to the garden side of the property is a covered area with a storage shed and shed housing the oil boiler. The rear garden is stunning woodland with a well maintained lawn to one side and a multitude of sheds and outbuildings. The garden stretches through to a second part with a further lawned area along with trees, shrubs and bushes. There is a gravelled driveway along with a stable giving ample parking.
Water.
The water is managed via the Flasby water alliance. It is a shared supply by 5 homes including High Barn,
The supply is on a separate electricity meter at the bottom of the path from High Barn to the lane.
Meter is read by the electricity company and the bill divide by 5. Average costs <80 GBP per home per quarter.
The owners of Herron Wood have been looking after this.
The bore Hole is under the patio at High Barn, there is a raised manhole.
Water pumps into the concrete tank in the garden.
It passes into the metal shed in the garden of High Barn from where it divides into 6 supplies. 2 go to High Barn, one to each of the other houses.
The metal shed contains a pressure pump and vessel.
All members of the alliance have a key for the shed so they can re-set if required.
The supply is regularly tested and has had all required risk assessments. Because High Barn was rented the supply has been tested to commercial standards. I have paid the extra costs for the difference between domestic and commercial supply. There will be no need to continue at commercial standard as a residential sale. However, the supply is considered safe to these higher standards.
Residential standard testing cost is carried out by Craven Council and the cost split 5 ways approx. 20 GBP per home per annum.
Sewerage
The tank is situated downhill in the garden of Herron Wood.
It was a shared tank: High Barn, Yew Tree Cottage and Herron Wood.
I know that Yew Tree Cottage has installed an independent system,
Cost about 200GBP per year total.
Flasby is a small hamlet located just over a couple of miles from Gargrave village with shops catering for most everyday needs and primary school. The market town of Skipton is just over six miles away with a comprehensive range of amenities including the highly regarded Girls High and Boys Grammar schools. There are railway stations at both Gargrave and Skipton with services to Leeds and Bradford and connecting service to London. Many West Yorkshire and East Lancashire business centres are within reasonable commuting distance.
Proceed from Gargrave on the Malham Road and just before Eshton Hall, take the signposted right turn to Flasby and Hetton. Continue for about one mile and on reaching Flasby, pass the no entry junction and then at the next junction, turn right with High Barn immediately on the right hand side.
Flasby is a small hamlet located just over a couple of miles from Gargrave village with shops catering for most everyday needs and primary school. The market town of Skipton is just over six miles away with a comprehensive range of amenities including the highly regarded Girls High and Boys Grammar schools. There are railway stations at both Gargrave and Skipton with services to Leeds and Bradford and connecting service to London. Many West Yorkshire and East Lancashire business centres are within reasonable commuting distance.
Brochures
Particulars- COUNCIL TAXA payment made to your local authority in order to pay for local services like schools, libraries, and refuse collection. The amount you pay depends on the value of the property.Read more about council Tax in our glossary page.
- Band: G
- PARKINGDetails of how and where vehicles can be parked, and any associated costs.Read more about parking in our glossary page.
- Yes
- GARDENA property has access to an outdoor space, which could be private or shared.
- Yes
- ACCESSIBILITYHow a property has been adapted to meet the needs of vulnerable or disabled individuals.Read more about accessibility in our glossary page.
- Ask agent
Flasby, Skipton, North Yorkshire, BD23
Add an important place to see how long it'd take to get there from our property listings.
__mins driving to your place
Get an instant, personalised result:
- Show sellers you’re serious
- Secure viewings faster with agents
- No impact on your credit score
Your mortgage
Notes
Staying secure when looking for property
Ensure you're up to date with our latest advice on how to avoid fraud or scams when looking for property online.
Visit our security centre to find out moreDisclaimer - Property reference SKI070390. The information displayed about this property comprises a property advertisement. Rightmove.co.uk makes no warranty as to the accuracy or completeness of the advertisement or any linked or associated information, and Rightmove has no control over the content. This property advertisement does not constitute property particulars. The information is provided and maintained by Dacre Son & Hartley, Skipton. Please contact the selling agent or developer directly to obtain any information which may be available under the terms of The Energy Performance of Buildings (Certificates and Inspections) (England and Wales) Regulations 2007 or the Home Report if in relation to a residential property in Scotland.
*This is the average speed from the provider with the fastest broadband package available at this postcode. The average speed displayed is based on the download speeds of at least 50% of customers at peak time (8pm to 10pm). Fibre/cable services at the postcode are subject to availability and may differ between properties within a postcode. Speeds can be affected by a range of technical and environmental factors. The speed at the property may be lower than that listed above. You can check the estimated speed and confirm availability to a property prior to purchasing on the broadband provider's website. Providers may increase charges. The information is provided and maintained by Decision Technologies Limited. **This is indicative only and based on a 2-person household with multiple devices and simultaneous usage. Broadband performance is affected by multiple factors including number of occupants and devices, simultaneous usage, router range etc. For more information speak to your broadband provider.
Map data ©OpenStreetMap contributors.
