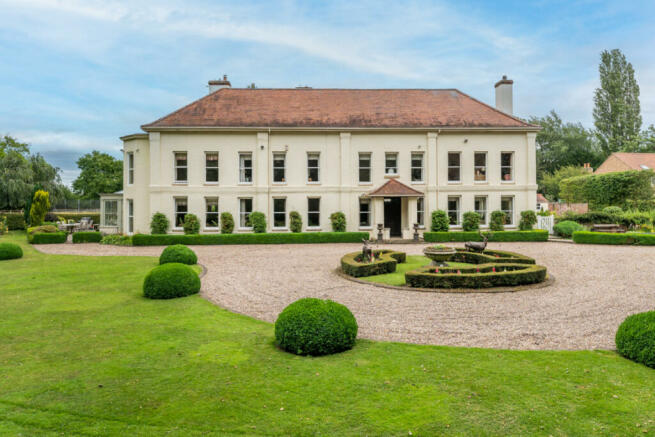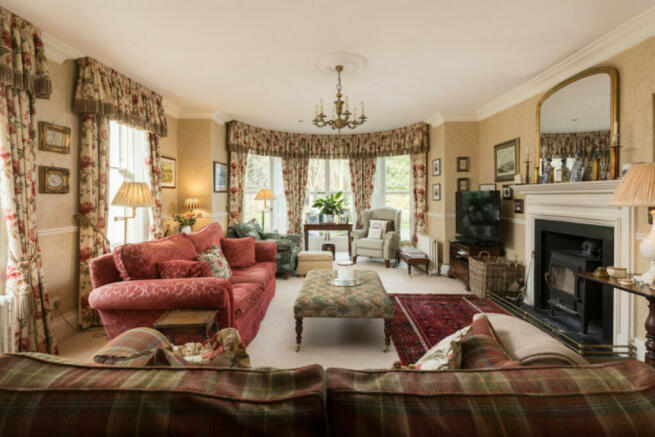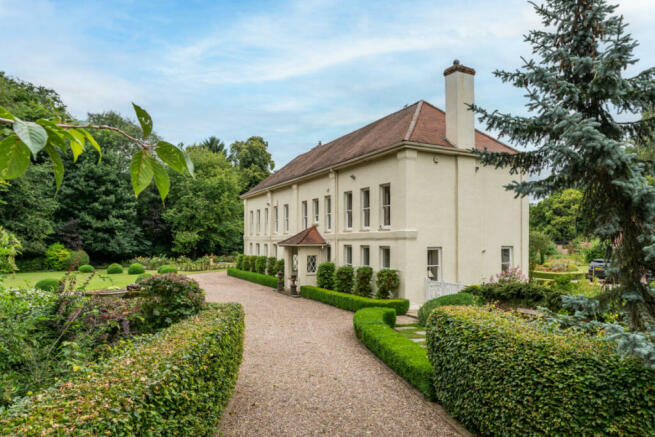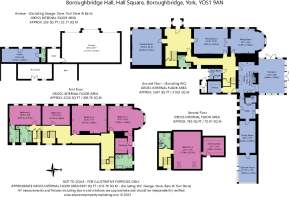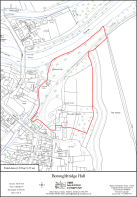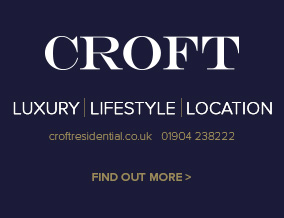
Boroughbridge Hall, Boroughbridge, York YO51 9AN

- PROPERTY TYPE
Detached
- BEDROOMS
6
- BATHROOMS
4
- SIZE
Ask agent
- TENUREDescribes how you own a property. There are different types of tenure - freehold, leasehold, and commonhold.Read more about tenure in our glossary page.
Freehold
Key features
- 6 BEDROOMS
- 4 BATHROOMS
- 6 RECEPTION ROOMS
- OVER 6,500 SQ FEET OF ACCOMMODATION
- WONDERFUL GARDENS, WOODLAND AND PADDOCKS
- OUTBUILDINGS AND GARAGE
- OFFICE
- CONVENIENT LOCATION CLOSE FOR TRAVEL BY ROAD, RAIL OR PLANE
- 8.25 ACRES INCLUDING FISHING RIGHTS
- POTENTIAL TO EXTEND IF NEEDED
Description
A1M 2 miles, Ripon 7 miles, Knaresborough 7 miles, Harrogate 11 miles, Wetherby and Thirsk 12 miles, York 16 miles, Northallerton 17 miles, Leeds 30 miles
ACCOMMODATION
Entrance vestibule and reception hall, cloakroom/wc, 3 reception rooms, orangery, kitchen breakfast room, utility room, walk-in pantry, boot room, family room, garden room.
Principal bedroom suite with dressing room and bathroom, guest bedroom suite with bathroom, 2 further bedrooms, house bathroom, top floor bedroom suite with dressing room and bathroom
Studio/office, shower room
Garage, outbuildings, gardeners wc, potting shed, greenhouse, tennis court
Gardens and grounds, 3 paddocks, woodland
In all some 8.25 acres. Fishing Rights Included
INTRODUCTION
Boroughbridge Hall is remarkable in many ways not least for being a substantial country house within a fine North Yorkshire town. It occupies a prominent position on the historic cobbled square within the centre of the town surrounded by its own extensive gardens, riverside grounds and paddocks. The house itself dates back to the late seventeenth century, during the short reign of King James II, and is Grade II listed. The current owner recently granted the grounds of Boroughbridge Hall use by the reigning British monarch for ceremonial purposes, evidence of the property’s regional status. The Hall’s boundary includes the rivers Tutt and Ure, important freshwater habitats and spawning grounds.
Boroughbridge has a distinguished history stretching back to the Roman times, and formally became a town under the Normans, expanding rapidly during the medieval period and designed around three town squares with connecting streets. Because of its position midway between London and Edinburgh and its important bridge crossing, it became one of the busiest staging posts on the Great North Road. Many handsome eighteenth and nineteenth century inns remain, and the stone bridge dates from the sixteenth century.
After more than twenty years as a family home and now much improved and updated, Boroughbridge Hall is once more available on the market.
• Detached country house in the heart of an historic North Yorkshire town
• Dates from the 1680s and listed grade II
• Substantial accommodation totalling nearly 6600 sq ft
• Potential to extend the house on the second floor
• Garage, outbuildings and studio office
• Three paddocks with independent access
• Riparian rights on the river Ure
• Convenient for towns, cities, the A1M
• No onward purchase
Boroughbridge Hall dates from the 1680s with the front porch added in 1830. It was remodelled in 1947 to reduce its height from three storeys to two. Many fine architectural features remain including tall sash windows and bays, wall panelling, architraves, cornicing, fireplaces, panelled doors, cast iron column radiators and a superb rebuilt oak staircase faithfully following a seventeenth century design.
All three formal reception rooms face west across the landscaped front garden with its gravelled turning circle. The beautifully proportioned drawing room is double aspect with three tall windows, southerly views, a handsome fireplace and panelling. The dining room and sitting room are connected via double doors to create a splendid 37 ft living/entertaining space. In the dining room are three tall windows and a fireplace; in the sitting room there is a large wood-burning stove and an original floor-to-ceiling bay that opens to the gardens. The kitchen is designed and fitted by Jeremy Woods of Wetherby. It includes a central island unit with an Aga, double Butler sink, granite worktops and integrated appliances, and is open to the bespoke oak-framed orangery (Vale Garden Houses) which provides ample space for a family-sized dining table and seating area; two pairs of French doors open onto the garden terrace. Adjacent to the kitchen is a utility room, walk-in pantry and boot room/rear entrance. The eastern wing continues to the family room and garden room beyond, currently used as a gym with doors facing south onto the garden.
There are two staircases including the oak Jacobean-style staircase in the reception hall that majestically ascends past a magnificent 30-pane window on the half landing. The principal bedroom with its deep bay and west facing aspect both giving garden views has a bespoke dressing room and a large bathroom with bath tub and shower. There are three further double bedrooms, one a guest suite, as well as a house bathroom. On the second floor is the fifth bedroom suite with Velux windows (formerly a billiard room) and an en suite shower room and dressing area with eaves storage. Beyond is a door to a substantial void space in the roof trusses offering potential for development.
Outside
From the cobbled town square, elegant wrought-iron electric gates within two grand stone pillars open to a private, gravelled drive that continues past a pond to the front of the house encircling a central lawn of clipped box hedging and rose. Beyond, sweeping lawns and sculpted box hedging are framed by a strip of well-established woodland concealing the town beyond. The drive splits and a tarmacadam version continues to the parking and garage at the rear as well as the studio/office and outbuildings. An offshoot skirts the southern boundary providing vehicular access to the three fenced paddocks with their scattering of mature trees. Attractive part-walled gardens with sweeping lawns and deep herbaceous borders lie adjacent to the eastern wing of the house together with a south-facing greenhouse and potting shed. An all-weather tennis court sits on the other side of the high, mellow wall.
The grounds arc around the property following the confluence of the rivers Tuff and Ure, forming a delightful walkway upon the grassy banks of the raised defences, all of which are flanked by native English woodland. Here are some 100 yards of fishing rights on the riverbank of the Ure. The raised flood defences and basin along with a pumping store and back-up generator successfully control any rise in river levels and are maintained by the Environment Agency.
The purpose-built studio/office and separate shower room is attached to the garage block. Planning permission is in place to extend it into the open barn behind. The three-bay garage block with useful storage above has electric doors, power and light, and an external water supply. In addition there are two open barns and two secure stores.
ENVIRONS
Tucked away from the cobbled town square behind wrought iron gates, this property lies within a short stroll of the town’s comprehensive range of amenities as well as its bridleways and pathways along the river and canal. Boroughbridge lies on the edge of the Vale of York close to two National Parks, the Yorkshire Dales and the North York Moors. It is convenient for Ripon, Harrogate and York as well as the A1M connecting to Leeds and the wider motorway network. York and Thirsk railway stations provide regular, mainline connections to London Kings Cross.
SERVICES
All mains services. Gas central heating. Cabled superfast broadband with separate cables to the house and studio/office.
LOCAL AUTHROITY
North Yorkshire Council
TENURE
We are advised that the property is freehold and that vacant possession will be granted upon legal completion.
ADDITIONAL INFORMATION
DIRECTIONS
Head to Hall Square and the gates of Boroughbridge Hall will be right in front of you.
VIEWING ARRANGEMENTS
Strictly through the selling agents
Croft
Tel;
- COUNCIL TAXA payment made to your local authority in order to pay for local services like schools, libraries, and refuse collection. The amount you pay depends on the value of the property.Read more about council Tax in our glossary page.
- Ask agent
- PARKINGDetails of how and where vehicles can be parked, and any associated costs.Read more about parking in our glossary page.
- Yes
- GARDENA property has access to an outdoor space, which could be private or shared.
- Yes
- ACCESSIBILITYHow a property has been adapted to meet the needs of vulnerable or disabled individuals.Read more about accessibility in our glossary page.
- Ask agent
Energy performance certificate - ask agent
Boroughbridge Hall, Boroughbridge, York YO51 9AN
Add an important place to see how long it'd take to get there from our property listings.
__mins driving to your place
Get an instant, personalised result:
- Show sellers you’re serious
- Secure viewings faster with agents
- No impact on your credit score
Your mortgage
Notes
Staying secure when looking for property
Ensure you're up to date with our latest advice on how to avoid fraud or scams when looking for property online.
Visit our security centre to find out moreDisclaimer - Property reference 76006_265. The information displayed about this property comprises a property advertisement. Rightmove.co.uk makes no warranty as to the accuracy or completeness of the advertisement or any linked or associated information, and Rightmove has no control over the content. This property advertisement does not constitute property particulars. The information is provided and maintained by Croft, York. Please contact the selling agent or developer directly to obtain any information which may be available under the terms of The Energy Performance of Buildings (Certificates and Inspections) (England and Wales) Regulations 2007 or the Home Report if in relation to a residential property in Scotland.
*This is the average speed from the provider with the fastest broadband package available at this postcode. The average speed displayed is based on the download speeds of at least 50% of customers at peak time (8pm to 10pm). Fibre/cable services at the postcode are subject to availability and may differ between properties within a postcode. Speeds can be affected by a range of technical and environmental factors. The speed at the property may be lower than that listed above. You can check the estimated speed and confirm availability to a property prior to purchasing on the broadband provider's website. Providers may increase charges. The information is provided and maintained by Decision Technologies Limited. **This is indicative only and based on a 2-person household with multiple devices and simultaneous usage. Broadband performance is affected by multiple factors including number of occupants and devices, simultaneous usage, router range etc. For more information speak to your broadband provider.
Map data ©OpenStreetMap contributors.
