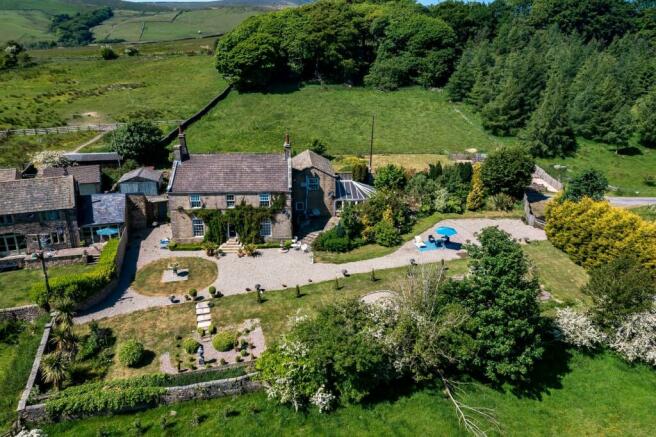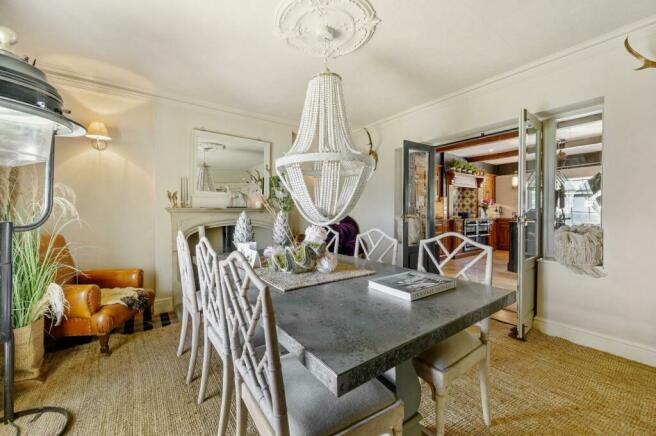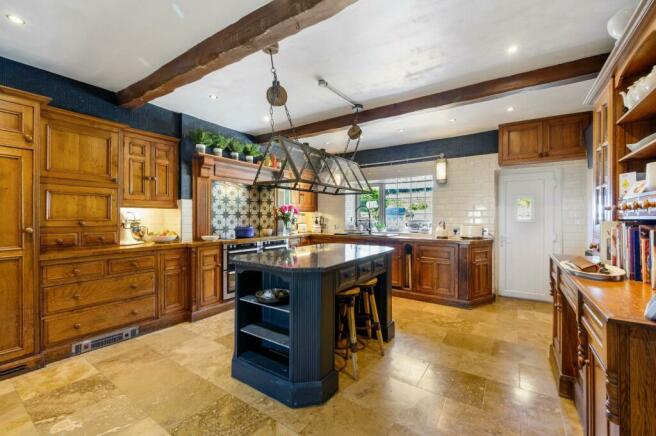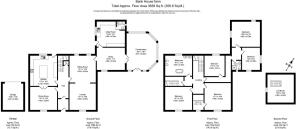Croft Lane, Higham

- PROPERTY TYPE
Farm House
- BEDROOMS
5
- BATHROOMS
2
- SIZE
3,839 sq ft
357 sq m
- TENUREDescribes how you own a property. There are different types of tenure - freehold, leasehold, and commonhold.Read more about tenure in our glossary page.
Freehold
Key features
- Stunning detached Georgian farmhouse
- Sought after rural location
- Panoramic countryside views
- Less than 10 minutes drive from the motorway
- Perfect for a family
- Three reception rooms
- Bespoke Simpsons of Colne kitchen
- 5 Bedrooms
- Family bathroom & shower room
- Three acres of garden and meadow lands
Description
Description - Petty Real have the privilege to introduce to the market Bank House Farm, a historic and stylish Georgian farmhouse overlooking Lancashire's rolling hills. Records indicate that this property was originally built in 1638 by the Grimshaw family, who have links to many iconic buildings in the local area including The Four Alls Inn, The Fence Gate Inn and Crowtrees House. This spacious home extends to over 3839 sq ft of accommodation making this an ideal family home.
This superb homes offers spacious living accommodation throughout and briefly comprises, entrance hallway with staircase leading to the first floor, two piece cloakroom with wc & wash basin, there are three generous sized reception rooms all of which have dual aspect windows and two of which have multi fuel stoves, home office bespoke hand crafted kitchen by Simpsons of Colne & useful large utility room. Completing the ground floor accommodation is a spacious UPVC double glazed conservatory overlooking the rear garden.
To the first floor you will find five well proportioned bedrooms (with the master bedroom having a walk-in-wardrobe), contemporary 3 piece wet room suite, luxury family bathroom suite and a spacious attic room which is ideal for storage purposes.
Externally to the front elevation is a meticulously landscaped garden, pond, paved patio area with space for garden furniture. Having open aspect panoramic views towards the countryside. To the rear elevation is a pebbled driveway providing ample space for off road parking for multiple vehicles, paddock, Indian Stone flagged courtyard, detached garage and a four hundred year old well.
The property benefits from the modern day comforts of double glazing and oil fired central and internal inspection is required to see the potential this unique property has to offer.
Entrance Vestibule - A wooden entrance door opens into the entrance porch with Travertine Italian limestone flooring and ceiling light point, the entrance porch allows access into the entrance hall.
Hallway - The welcoming entrance with original ceiling cornice and plate racks, briefly comprises, first floor staircase, Travertine Italian limestone flooring, radiator, ceiling rose and Portuguese crystal chandelier.
Lounge & Lower Lounge - The impressive split level, open plan, characterful lounge with three UPVC double glazed windows overlooking the front and rear of the property with stunning far reaching countryside views, briefly comprising, impressive Minster Limestone fireplace and hearth with cast iron Aga open fire, original oak beams, solid Oak flooring, two radiators, two wall light points, and ceiling light point. The lower-level lounge area features a stunning marble wall panel with side mirrors.
Dining Room - The attractive dining room with wooden French doors allowing access to the kitchen and large Georgian UPVC double glazed window overlooking the rear of the property, briefly comprising, impressive Minster Limestone fireplace and hearth with cast iron multi fuel wood burner, original oak beams, carpeted flooring, radiator, two wall light points, and ceiling light point.
Kitchen - Bespoke handcrafted kitchen by Simpsons Of Colne with handmade solid Oak base and wall mounted units with central kitchen island with breakfast bar and storage, complementary granite work surfaces and ceramic brick style splash backs, black porcelain sink with drainer and black stainless steel, extendable mixer tap, integrated appliances, comprising, Stoves double ovens and electric hob, overhead extractor, Bosch dishwasher and large Swan fridge, Travertine Italian limestone flooring, plinth heater, cast iron electric radiator, Industrial 5 bulb ceiling pendant, and chrome ceiling pendants. The kitchen allows access into the dining room via wooden French doors.
Utility Room & Wc - A generously proportioned utility room with original stone mullion double glazed window overlooking the rear of the property, briefly comprising, a range white base and wall mounted units with complementary laminate work surfaces and ceramic brick style splash backs, stainless steel sink with chrome extendable mixer tap, space and plumbing for multiple appliances, Travertine Italian limestone flooring, radiator, and ceiling spotlights. The utility room allows access out to the rear of the property via a UPVC door. The downstairs WC with small UPVC window, briefly comprises, low level WC, ceramic wash hand basin with chrome mixer tap, ceramic brick style wall tiles, Travertine Italian limestone flooring, radiator, and ceiling spotlights.
Study - Accessed from the lounge, a stylish study with UPVC double glazed window overlooking the front of the property with stunning far reaching countryside views, briefly comprises, Travertine Italian limestone flooring, radiator, ceiling coving, and two wall light points.
Conservatory - Accessed from the stylish study, a generously proportioned UPVC conservatory with stunning far reaching countryside views, briefly comprises, Travertine Italian limestone flooring, two radiators, and two wall light points. The conservatory allows access to the garden via UPVC French doors.
First Floor Landing - The attractive first floor landing with stunning UPVC double glazed arch picture window overlooking the rear of the property, briefly comprises, carpeted flooring, ceiling coving and two Portuguese crystal chandeliers.
Bedroom One With Walk In Wardrobe - An impressive generously proportioned master bedroom with large UPVC double glazed window overlooking the front of the property with stunning far reaching countryside views, briefly comprising, feature ceramic tile wall, carpeted flooring, covered radiator, two wall light points, ceiling rose and crystal chandelier. The walk-in wardrobe with UPVC double glazed window and window seat, briefly comprises, a range of open access wardrobes and drawers with feature lighting, and carpeted flooring.
Bedroom Two - A generously proportioned double bedroom with UPVC double glazed window overlooking the front of the property with stunning far reaching countryside views, briefly comprising, carpeted flooring, radiator, wall light point, ceiling coving, ceiling rose and crystal chandelier.
Bedroom Three - Another impressive, generously proportioned bedroom with two UPVC double glazed windows overlooking the rear of the property with stunning far reaching countryside views, briefly comprising, carpeted flooring, radiator, ceiling coving and three wall light points.
Bedroom Four - A spacious double bedroom with stone mullion double glazed window with window seat overlooking the front of the property with stunning far reaching countryside views, briefly comprising, carpeted flooring, radiator, ceiling coving and ceiling light point.
Bedroom Five - A spacious double bedroom with two UPVC double glazed windows overlooking the front and side of the property with stunning far reaching countryside views, briefly comprising, carpeted flooring, radiator, and ceiling light point.
Wet Room - A spacious wet room with small UPVC double-glazed window, briefly comprising, chrome thermostatic shower with rainfall head, pedestal sink with chrome mixer tap, low level WC, Travertine Italian limestone tiles to walls and floor, chrome towel warmer, and brushed chrome ceiling spotlights.
Bathroom - A luxurious, generously proportioned family bathroom with stone mullion window and window seat overlooking the rear of the property, briefly comprising, an elevated platform housing the large freestanding roll top bath with chrome mixer tap and shower attachment, two pedestal sinks with chrome mixer taps, low level WC, bidet, Travertine Italian limestone tiles to walls and floor, two chrome towel warmers, two wall light points, and chrome ceiling spotlights.
Loft Room - The loft room with UPVC double glazed window overlooking the front of the property, briefly comprising, original beams, two eaves storage cupboards, carpeted flooring, radiator, and ceiling light point. The loft room staircase area provides additional storage with wooden shelving racks.
Externally the property boasts approximately three acres of garden, meadow lands and pasture with an attractive garden surrounding the property. To the front of the property there is an impressive, landscaped garden overlooking the surrounding countryside, with paved patio area, pond, six feature saddle stones. To the rear of the property there is a spacious pebbled drive, detached garage, paddock, historic four-hundred-year-old well, and walled courtyard laid with Indian stone paving.
Brochures
Croft Lane, HighamBrochure- COUNCIL TAXA payment made to your local authority in order to pay for local services like schools, libraries, and refuse collection. The amount you pay depends on the value of the property.Read more about council Tax in our glossary page.
- Band: G
- PARKINGDetails of how and where vehicles can be parked, and any associated costs.Read more about parking in our glossary page.
- Yes
- GARDENA property has access to an outdoor space, which could be private or shared.
- Yes
- ACCESSIBILITYHow a property has been adapted to meet the needs of vulnerable or disabled individuals.Read more about accessibility in our glossary page.
- Ask agent
Croft Lane, Higham
Add an important place to see how long it'd take to get there from our property listings.
__mins driving to your place
Get an instant, personalised result:
- Show sellers you’re serious
- Secure viewings faster with agents
- No impact on your credit score

Your mortgage
Notes
Staying secure when looking for property
Ensure you're up to date with our latest advice on how to avoid fraud or scams when looking for property online.
Visit our security centre to find out moreDisclaimer - Property reference 32395083. The information displayed about this property comprises a property advertisement. Rightmove.co.uk makes no warranty as to the accuracy or completeness of the advertisement or any linked or associated information, and Rightmove has no control over the content. This property advertisement does not constitute property particulars. The information is provided and maintained by Petty Real Estate Agents, Barrowford. Please contact the selling agent or developer directly to obtain any information which may be available under the terms of The Energy Performance of Buildings (Certificates and Inspections) (England and Wales) Regulations 2007 or the Home Report if in relation to a residential property in Scotland.
*This is the average speed from the provider with the fastest broadband package available at this postcode. The average speed displayed is based on the download speeds of at least 50% of customers at peak time (8pm to 10pm). Fibre/cable services at the postcode are subject to availability and may differ between properties within a postcode. Speeds can be affected by a range of technical and environmental factors. The speed at the property may be lower than that listed above. You can check the estimated speed and confirm availability to a property prior to purchasing on the broadband provider's website. Providers may increase charges. The information is provided and maintained by Decision Technologies Limited. **This is indicative only and based on a 2-person household with multiple devices and simultaneous usage. Broadband performance is affected by multiple factors including number of occupants and devices, simultaneous usage, router range etc. For more information speak to your broadband provider.
Map data ©OpenStreetMap contributors.




