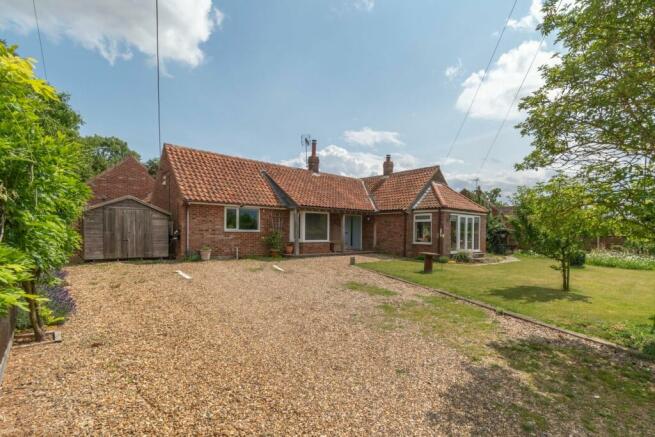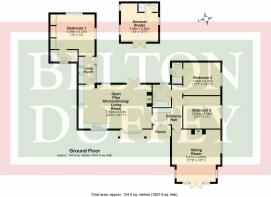Creake Road, Sculthorpe, NR21

- PROPERTY TYPE
Detached Bungalow
- BEDROOMS
4
- BATHROOMS
4
- SIZE
Ask agent
- TENUREDescribes how you own a property. There are different types of tenure - freehold, leasehold, and commonhold.Read more about tenure in our glossary page.
Freehold
Description
The Old Wash House is a modern, extended and refurbished detached bungalow situated on a large plot on the edge of the village. Built in 1951, the property was originally in the grounds of The Old Rectory which featured a walled garden (now the village bowling green) and, in the corner of the old garden, was a wash house - hence the name of the bungalow. The wash house itself is now the owners' studio for artwork but would also lend itself to ancillary accommodation.
The main house has an open plan kitchen/dining/living room with a separate utility, a good sized sitting room, 3 bedrooms (2 with en-suite shower rooms) and a family bathroom. The current owners have also run a small successful bed and breakfast business from the property with 2 of the bedrooms being at the opposite end of the bungalow to the main living accommodation and the principal bedroom suite. Further benefits include 10 solar panels with a battery storage system and an electric vehicle charge point.
Outside an extensive gravelled driveway provides parking for several vehicles whilst the garden wraps around 3 sides of the property offering a private and secluded outdoor area.
Sculthorpe is a village blessed with amenities that many other villages of its size no longer have. As well as the thriving community village hall and the primary school, there is an outdoor play area, bowling green and allotments. It also boasts 2 restaurants and bars - Sculthorpe Mill having been awarded as one of The Times top 100 hotels in the country. Closeby nestled in the Wensum Valley, is the 45 acre Sculthorpe Nature Reserve home to and run by the Hawk and Owl Trust.
The village is 2.5 miles north west of Fakenham and 3.1 south east of South Creake. The North Norfolk coast is some 20 minutes' drive away with the nearest mainline station to London located in King's Lynn, approximately 20 miles away.
Mains water, mains drainage and mains electricity with 10 solar panels and battery storage system. Oil-fired central heating to the main house and electric underfloor heating to the annexe/studio. EPC Rating Band B.
North Norfolk District Council, Holt Road, Cromer, Norfolk, NR27 9EN. Council Tax Band C.
ENTRANCE HALL
Partly glazed timber double doors with a storm porch over lead from the front of the property into the spacious L-shaped entrance hall with a recessed door mat and space for coat hooks. Fitted storage unit incorporating cupboards and basket drawers, radiator.
KITCHEN/DINING/LIVING ROOM
7.54m x 4.53m (24' 9" x 14' 10")
Impressive open plan kitchen/dining/living room which is the hub of the house with vinyl flooring and recessed ceiling lights. Comprising:
KITCHEN/DINING AREA
A range of cream Shaker style base and wall units with laminate worktops incorporating a one and a half bowl stainless steel sink unit with a water softener, tiled splashbacks. Integrated double oven and an integrated 5 ring induction hob with a stainless steel splashback and extractor hood over. Space for a dining table and chairs, loft hatch, door to the utility room and double aspect windows to the front and overlooking the rear garden. Open plan to:
LIVING AREA
Fireplace housing a wood burning stove on a pamment tiled hearth, 2 radiators, bow window to the front and UPVC French doors leading outside to the rear garden.
UTILITY ROOM
2.79m x 1.66m (9' 2 x 5' 5)
Matching base units with a laminate worktop incorporating a one and a half bowl stainless steel sink unit, tiled splashbacks. Spaces and plumbing for a washing machine, dishwasher and freestanding fridge freezer. Vinyl flooring, radiator, window to the side and a glazed UPVC door leading outside to the rear garden. Door to bedroom 1.
SITTING ROOM
5.41m x 4.90m (17' 9" x 16' 1") at widest points.
A bright and airy room (currently used as a sitting room and breakfast room for bed and breakfast guests) with triple aspect windows overlooking the gardens to the front and side and French doors leading outside to the front garden. Slate fireplace housing a multi-fuel cast iron stove with an oak surround, 2 radiators, oak flooring and ceiling spotlights.
BEDROOM 1
4.58m x 4.27m (15' 0" x 14' 0") at widest points.
Extensive range of fitted wardrobes with mirrored sliding doors, radiator, double aspect windows to the rear and side, loft hatch. Door leading into:
EN SUITE SHOWER ROOM 1
2.71m x 1.18m (8' 11" x 3' 10")
A white suite comprising a shower cubicle with a chrome mixer shower, vanity cupboard incorporating a wash basin, WC. Chrome towel radiator, vinyl flooring, tiled splashbacks, recessed ceiling lights, extractor fan and a window with obscured glass.
BEDROOM 2
3.84m x 3.34m (12' 7" x 10' 11")
Radiator, window to the side and a door leading into:
EN SUITE SHOWER ROOM 2
2.17m x 0.98m (7' 1" x 3' 3")
A white suite comprising a shower cubicle with a chrome mixer shower, wall mounted wash basin, WC. White towel radiator, tiled flooring and splashbacks, extractor fan and a window with obscured glass.
BEDROOM 3
3.83m x 3.35m (12' 7" x 11' 0")
Radiator and a window to the side.
BATHROOM
2.33m x 1.90m (7' 8 x 6' 3)
A white suite comprising a panelled bath with a chrome mixer shower over and folding glass shower screen, pedestal wash basin, WC. White towel radiator, tiled flooring and splashbacks, extractor fan and a window with obscured glass.
OUTSIDE
The Old Wash House is approached over an extensive gravelled driveway providing parking for several vehicles where there is an electric vehicle charge point and access to the the front entrance porch. Lawned garden to the side with hedged and fenced boundaries and a pebbled pathway to an attractive side garden with a pond, seating area and gravelled terrace.
The lawn continues to wrap around the property to the side and rear where there is a lovely original high wall to the rear boundary. Gravelled garden interspersed with low shrubs and plants, further covered seating area and a garden shed. Paved terrace opening out from the kitchen living area French doors with space for outside dining, BBQ etc. Paved pathway leading to the detached annexe.
Screened gravelled areas to the side and rear of the property provide useful storage for bins and logs etc and where the plastic oil tank is located. 2 further timber garden sheds.
ANNEXE/STUDIO
3.96m x 3.85m (13' 0" x 12' 8") at widest points.
Detached annexe/studio building built of brick walls under a tiled roof, currently used as an artist's studio but could instead provide residential accommodation. Tiled floor with underfloor heating, butler sink, French doors to the front, 3 double aspect windows to the sides and a door leading into:
ANNEXE/STUDIO SHOWER ROOM
2.04m x 0.88m (6' 8" x 2' 11")
A white suite comprising a shower cubicle with a chrome mixer shower, wall mounted wash basin, WC. Tiled flooring and splashbacks, extractor fan.
Brochures
Brochure 1- COUNCIL TAXA payment made to your local authority in order to pay for local services like schools, libraries, and refuse collection. The amount you pay depends on the value of the property.Read more about council Tax in our glossary page.
- Ask agent
- PARKINGDetails of how and where vehicles can be parked, and any associated costs.Read more about parking in our glossary page.
- Yes
- GARDENA property has access to an outdoor space, which could be private or shared.
- Yes
- ACCESSIBILITYHow a property has been adapted to meet the needs of vulnerable or disabled individuals.Read more about accessibility in our glossary page.
- Ask agent
Creake Road, Sculthorpe, NR21
NEAREST STATIONS
Distances are straight line measurements from the centre of the postcode- Sheringham Station17.4 miles
About the agent
Here at Belton Duffey we have a passion for selling houses. We are proud of our independent heritage of over three decades and pride ourselves on our local knowledge and standing in the community. Our highly motivated and enthusiastic staff provide a courteous, professional service to both buyers and sellers alike using up-to-date technology alongside years of experience.
Our offices in King’s Lynn, Fakenham and Wells-next-the-Sea are in prominent central locations with web links acro
Industry affiliations



Notes
Staying secure when looking for property
Ensure you're up to date with our latest advice on how to avoid fraud or scams when looking for property online.
Visit our security centre to find out moreDisclaimer - Property reference 26515268. The information displayed about this property comprises a property advertisement. Rightmove.co.uk makes no warranty as to the accuracy or completeness of the advertisement or any linked or associated information, and Rightmove has no control over the content. This property advertisement does not constitute property particulars. The information is provided and maintained by Belton Duffey, Fakenham. Please contact the selling agent or developer directly to obtain any information which may be available under the terms of The Energy Performance of Buildings (Certificates and Inspections) (England and Wales) Regulations 2007 or the Home Report if in relation to a residential property in Scotland.
*This is the average speed from the provider with the fastest broadband package available at this postcode. The average speed displayed is based on the download speeds of at least 50% of customers at peak time (8pm to 10pm). Fibre/cable services at the postcode are subject to availability and may differ between properties within a postcode. Speeds can be affected by a range of technical and environmental factors. The speed at the property may be lower than that listed above. You can check the estimated speed and confirm availability to a property prior to purchasing on the broadband provider's website. Providers may increase charges. The information is provided and maintained by Decision Technologies Limited. **This is indicative only and based on a 2-person household with multiple devices and simultaneous usage. Broadband performance is affected by multiple factors including number of occupants and devices, simultaneous usage, router range etc. For more information speak to your broadband provider.
Map data ©OpenStreetMap contributors.




