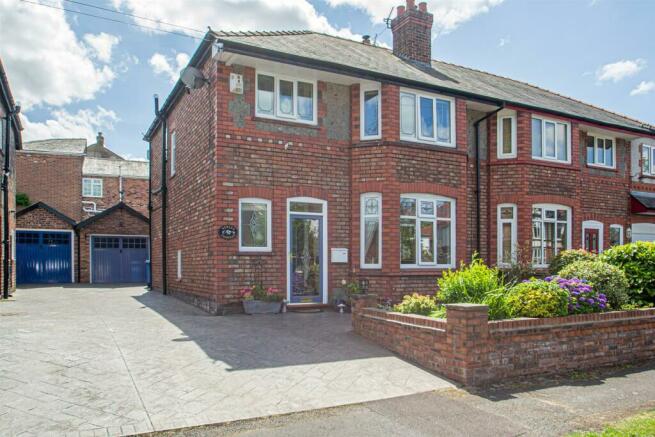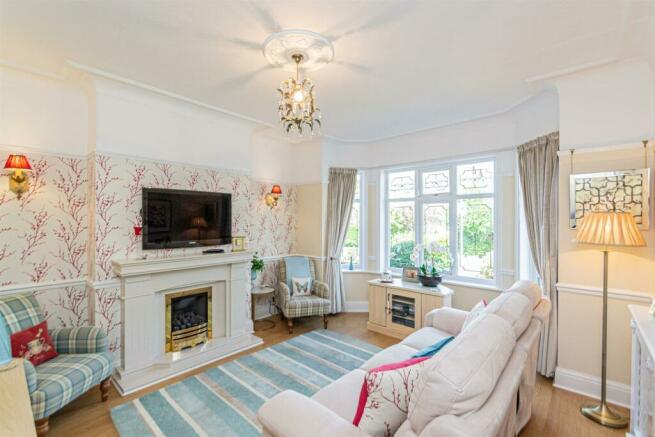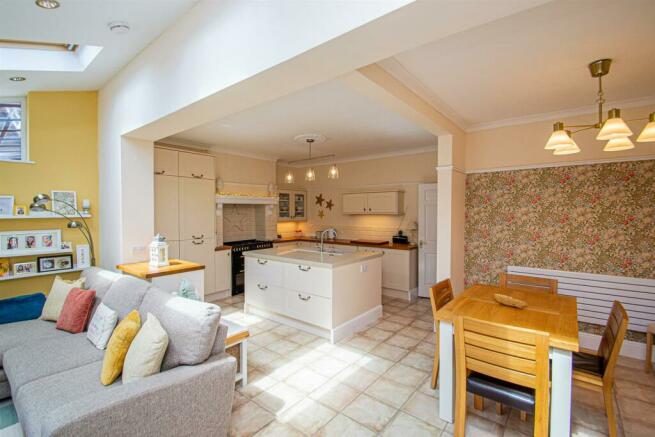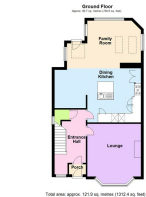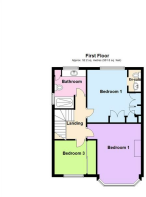
Newlands Road, Stockton Heath, Warrington, WA4

- PROPERTY TYPE
Semi-Detached
- BEDROOMS
3
- BATHROOMS
2
- SIZE
Ask agent
Description
Accommodation - Situated within a sought after area of period properties, this attractive house enjoys a larger design enjoying generous accommodation. The house has undergone significant improvements and extension during the ownership of our clients to include but not limited to an open plan, extended dining kitchen and family room opening onto the garden.
The accommodation is presented traditionally over two storeys with an additional converted loft space and is arranged around a central reception hallway with 'Amtico' flooring, period features including ceiling corbels and a picture rail. Beyond, there is a useful under stairs storage room with 'Quarry' tiled flooring, spacious lounge with bay window, living flame coal effect gas fire and period features, dining kitchen complete with 'shaker' style units, integrated appliances and centre island, family room which seamlessly flows from the dining kitchen featuring 'Velux' windows and a feature fireplace. The first floor includes the landing which provides access to the converted loft space via a 'drop-down' ladder, principal bedroom with a cast iron fireplace and bay window, second bedroom with fitted furniture and an en-suite, third bedroom measuring over 10 feet (over 3 metres) in width, re-fitted shower room featuring an oversized shower, wash hand basin set into a vanity unit and a low level WC. As mentioned earlier, the loft space was converted some years ago resulting in a useable space for a variety of uses. Externally, the rear garden enjoys a southerly aspect with a low maintenance theme whilst to the front there is a similar theme with well stocked borders. Adjacent to the garden, there is a compressed concrete driveway leading from the front, along the side to the rear upon where the garage is located which features a useful utility area to the back.
Ground Floor -
Entrance Porch - 1.27m x 0.76m (4'2 x 2'6) - Accessed through a leaded glazed door with a matching panel above with decorative wall tiles to dado height, courtesy lighting and an original style frosted, leaded glazed front door with a brass knob leading to the:
Entrance Hallway - 4.85m max x 2.39m (15'11 max x 7'10) - A most welcoming reception with 'Amtico' flooring in addition to period features such as ceiling corbels and a picture rail. Turning staircase to the first floor with a painted balustrade and spindles. Frosted PVC double glazed window to the front elevation and a central heating radiator with a cover.
Under Stairs Storage Room - 2.82m max x 1.17m max (9'3 max x 3'10 max) - 'Quarry' tiled flooring, fitted shelving, frosted PVC double glazed window to the side elevation, central heating radiator, electric consumer unit and the electricity meter.
Lounge - 4.50m into bay x 4.04m (14'9 into bay x 13'3) - A most charming reception room including a living flame coal effect gas fire with a marble inset and matching raised hearth set within a period reflective surround, Period features including a ceiling rose, picture rail, ceiling coving and a dado rail. Two wwall light points, PVC leaded double glazed bay window overlooking the front aspect, wood effect engineered flooring and a central heating radiator with cover.
Dining Kitchen - 6.58m x 3.94m (21'7 x 12'11) - Super open plan 'Shaker' style kitchen featuring a range of matching base, drawer and eye level units with concealed lighting and wooden work surfaces complimented with a matching centre island with deep drawer storage, further cupboard space and a one and a half bowl 'Composite' sink unit with mixer tap set into the granite work surface. Integrated appliances including 'Belling' 'Sandringham' seven ring burner cooker set within a chimney breast recess with an illuminated extractor above, refrigerator, freezer and dishwasher. Tile effect engineered flooring, ceiling rose, ceiling coving, central heating radiator and an opening to the:
Family Room - 5.56m x 3.18m (18'3 x 10'5) - A continuation of the 'open plan' theme from the dining kitchen, this light and airy room includes three double glazed 'Velux' windows, PVC double glazed window to the rear elevation, PVC double glazed windows to both side elevations and a PVC double glazed door opening into the garden. Living flame coal effect gas fire with marble inset, raised hearth and surround, tile effect engineered flooring and inset lighting.
First Floor -
Landing - 3.20m x 2.39m (10'6 x 7'10) - Picture rail, PVC frosted leaded double glazed window to the elevation and loft access.
Bedroom One - 4.50m x 4.04m (14'9 x 13'3) - Cast iron fireplace, picture rail, wood effect engineered flooring, PVC double glazed bay window to the front elevation and a central heating radiator.
Bedroom Two - 3.96m x 3.35m (13'0 x 11'0) - Range of fitted wardrobes finished in high gloss white with overhanging lighting providing hanging, shelving and drawer space, wood effect engineered flooring, PVC double glazed window to the rear elevation, picture rail and a contemporary vertical central heating radiator.
En-Suite - 1.65m x 0.99m (5'5 x 3'3) - Two piece suite including a low level WC. and a vanity wash hand basin with a chrome mixer tap and cupboard storage below. Wood effect engineered flooring and part tiled walls to dado height.
Bedroom Three - 3.12m x 2.54m (10'3 x 8'4) - Range of fitted wardrobes with mirrored sliding doors providing hanging and shelving space, wood effect engineered flooring, dado rail, PVC leaded double glazed window to the front elevation and a central heating radiator.
Shower Room - 2.87m x 2.36m (9'5 x 7'9) - Recently replaced suite including an oversized tiled cubicle with a wall mounted curved screen and 'Triton' shower, wash hand basin set into a granite effect surface with a mixer tap, cupboard storage below and an adjacent matching full height cupboard. Illuminated mirror, white ladder heated towel rail, wood effect engineered flooring, part tiled walls. Frosted PVC double glazed windows to both the rear and side elevations, and an extractor fan.
Loft Space - 5.08m x 3.45m (16'8 x 11'4) - Accessed via a 'pull-down' ladder from the landing, this generous space was converted some years ago resulting in useable space and now includes lighting, two 'Velux' double glazed windows, 'Glow-worm 30 CXi' wall mounted boiler, eaves storage, large work surface with cupboard storage below and a central heating radiator.
Outside - This fenced rear garden boasts a gravelled and flagged low maintenance theme in addition to a raised decking area complete with artificial grass. Featuring a southerly aspect and well stocked borders, this surely is a garden to soak up the sun. The front again comprises a low maintenance garden with blue slate chippings and well stocked borders set behind a dwarf brick wall with lighting. Adjacent to the garden is a compressed concrete driveway extending along the side of the house to the garage at the rear.
Garage - 5.74m x 2.92m (18'10 x 9'7) - Accessed via both an 'up and over' door and a side PVC double glazed door, eaves storage, light, power and a door to the utility area.
Utility Area - 2.41m x 1.83m (7'11 x 6'0) - Accessed from the garage with a stainless steel single sink drainer unit set into a granite style work surface with cupboard storage below, PVC double glazed window, space for a washing machine, light and power.
Tenure - Leasehold, dated 14th June 1928 with a term of 999 years less 7 days from 1st January 1927 and a ground rent of £5.50 per annum.
Council Tax - Band 'D' - £?????????????.(2023/2024)
Local Authority - Warrington Borough Council.
Services - No tests have been made of main services, heating systems, or associated appliances. Neither has confirmation been obtained from the statutory bodies of the presence of these services. We cannot, therefore, confirm that they are in working order and any prospective purchaser is advised to obtain verification from their solicitor or surveyor.
Postcode - WA4 2DS
Possession - Vacant Possession upon Completion.
Viewing - Strictly by prior appointment with Cowdel Clarke, Stockton Heath. 'Video Tours' can be viewed prior to a physical viewing.
Brochures
Newlands Road, Stockton Heath, Warrington, WA4BrochureTenure: Leasehold You buy the right to live in a property for a fixed number of years, but the freeholder owns the land the property's built on.Read more about tenure type in our glossary page.
GROUND RENTA regular payment made by the leaseholder to the freeholder, or management company.Read more about ground rent in our glossary page.
£15 per year (Ask agent about the review period)When and how often your ground rent will be reviewed.Read more about ground rent review period in our glossary page.
ANNUAL SERVICE CHARGEA regular payment for things like building insurance, lighting, cleaning and maintenance for shared areas of an estate. They're often paid once a year, or annually.Read more about annual service charge in our glossary page.
Ask agent
LENGTH OF LEASEHow long you've bought the leasehold, or right to live in a property for.Read more about length of lease in our glossary page.
902 years left
Council TaxA payment made to your local authority in order to pay for local services like schools, libraries, and refuse collection. The amount you pay depends on the value of the property.Read more about council tax in our glossary page.
Band: D
Newlands Road, Stockton Heath, Warrington, WA4
NEAREST STATIONS
Distances are straight line measurements from the centre of the postcode- Warrington Central Station1.7 miles
- Warrington Bank Quay Station1.8 miles
- Padgate Station2.0 miles
About the agent
Established in Stockton Heath in 2002, Cowdel Clarke was set up by Managing Director Andrew Clarke whose many years' experience in local and national estate agents inspired him to start a company based on high standards of professionalism and a passion for property. Andrew's team has since been built from a commitment to providing the best assistance possible, with highly skilled staff going above and beyond to conduct a personal service for all clients.
Our newly renovated Stockton Hea
Notes
Staying secure when looking for property
Ensure you're up to date with our latest advice on how to avoid fraud or scams when looking for property online.
Visit our security centre to find out moreDisclaimer - Property reference 32470642. The information displayed about this property comprises a property advertisement. Rightmove.co.uk makes no warranty as to the accuracy or completeness of the advertisement or any linked or associated information, and Rightmove has no control over the content. This property advertisement does not constitute property particulars. The information is provided and maintained by Cowdel Clarke, Stockton Heath. Please contact the selling agent or developer directly to obtain any information which may be available under the terms of The Energy Performance of Buildings (Certificates and Inspections) (England and Wales) Regulations 2007 or the Home Report if in relation to a residential property in Scotland.
*This is the average speed from the provider with the fastest broadband package available at this postcode. The average speed displayed is based on the download speeds of at least 50% of customers at peak time (8pm to 10pm). Fibre/cable services at the postcode are subject to availability and may differ between properties within a postcode. Speeds can be affected by a range of technical and environmental factors. The speed at the property may be lower than that listed above. You can check the estimated speed and confirm availability to a property prior to purchasing on the broadband provider's website. Providers may increase charges. The information is provided and maintained by Decision Technologies Limited.
**This is indicative only and based on a 2-person household with multiple devices and simultaneous usage. Broadband performance is affected by multiple factors including number of occupants and devices, simultaneous usage, router range etc. For more information speak to your broadband provider.
Map data ©OpenStreetMap contributors.
