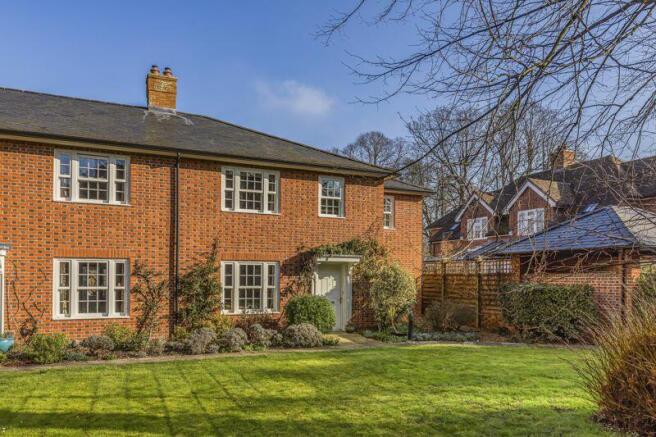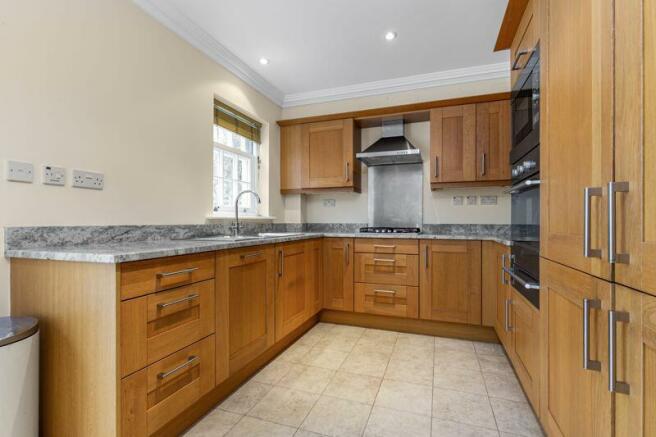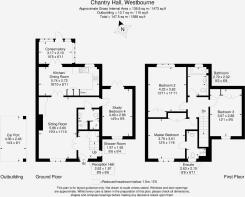Chantry Hall, Westbourne

- PROPERTY TYPE
End of Terrace
- BEDROOMS
3
- BATHROOMS
3
- SIZE
Ask agent
Key features
- Exclusive gated development close to the village centre
- 990 years on the Lease
- Three double bedrooms , En suite shower room
- Family bathroom & ground floor shower room
- Spacious sitting room
- Dual aspect study / bedroom four
- Kirchen / dining room
- Double glazed sun lounge
- Double glazing
- NO FORWARD CHAIN
Description
Residents are able to enjoy the peace and tranquility of the delightful communal grounds along with their like minded neighbours and can make the most of the shared facilities, including an allotment area, greenhouse, laundry and library/treatment room.
Built in 2009 this beautifully proportioned house has been finished to a high specification and offers a versatile layout that is bound to appeal to many purchasers who are looking to downsize.
A canopied entrance has a front door opening onto the entrance hallway with staircase leading to the first floor and under stairs storage cupboard.
Small paned glazed double door open onto the sitting room with double glazed window to the front aspect, built in low-level storage cupboards with TV display plinth and a gas fire with attractive log burning effect.
The inner hallway has a door onto the shower room with shower cubicle, wash basin and WC and a built in coat cupboard.The dual aspect study / fourth bedroom provides another useful ground floor room with a double glazed door opening onto the rear garden.
The spacious kitchen / dining room is fitted with a range of drawer and cupboards base units with marble effect working surfaces, one and a half bowl sink, four burner gas hob with cooker hood above, a built in oven and microwave. There is also a built in dishwasher, fridge and freezer and recessed ceiling lights. Double glazed French doors open onto the Sun lounge with double glazed windows and door opening to the rear garden.
On the first floor there are three double bedrooms, each with built-in double wardrobe cupboards and the master bedroom has an ensuite shower room with a shower cubicle WC, wash hand basin and heated towel rail. The family bathroom has a Bath, WC and wash hand basin with tiled surrounds and heated towel rail.
The minimum age requirement is 55 for one occupant.
The Annual service charge is approximately £3275 and an annual ground rent of £375, which includes the maintenance of communal areas, site manager, emergency pull court system, communal laundry services, external window cleaning and buildings, insurance.
Further details are available upon request.
The property is held on a Leasehold basis of 100 years created in 2009. The owners have extended the lease to 990 years from 2024.
EPC rating C
Outside
The easily maintained courtyard style rear garden is laid to paving and has borders, a timber shed and outside tap. There is a covered allocated car parking space and visitors parking spaces.
The Area
The property is situated within easy walking distance of Westbourne village centre with its range of local shops, church, cafe, pubs and doctors surgery. The harbourside town centre of Emsworth lies to the south with its excellent variety of local shops, pubs, restaurants and two sailing clubs. Emsworth sits at the top of Chichester harbour and there are several walks nearby including routes to Langstone and the coastal footpath around Thorney Island. The cathedral city of Chichester is situated approximately 8 miles to the east and offers excellent high street shopping and leisure facilities to suit all.
Brochures
Full Details- COUNCIL TAXA payment made to your local authority in order to pay for local services like schools, libraries, and refuse collection. The amount you pay depends on the value of the property.Read more about council Tax in our glossary page.
- Band: E
- PARKINGDetails of how and where vehicles can be parked, and any associated costs.Read more about parking in our glossary page.
- Yes
- GARDENA property has access to an outdoor space, which could be private or shared.
- Yes
- ACCESSIBILITYHow a property has been adapted to meet the needs of vulnerable or disabled individuals.Read more about accessibility in our glossary page.
- Ask agent
Chantry Hall, Westbourne
Add an important place to see how long it'd take to get there from our property listings.
__mins driving to your place
Get an instant, personalised result:
- Show sellers you’re serious
- Secure viewings faster with agents
- No impact on your credit score
Your mortgage
Notes
Staying secure when looking for property
Ensure you're up to date with our latest advice on how to avoid fraud or scams when looking for property online.
Visit our security centre to find out moreDisclaimer - Property reference 11824799. The information displayed about this property comprises a property advertisement. Rightmove.co.uk makes no warranty as to the accuracy or completeness of the advertisement or any linked or associated information, and Rightmove has no control over the content. This property advertisement does not constitute property particulars. The information is provided and maintained by Treagust & Co, Emsworth. Please contact the selling agent or developer directly to obtain any information which may be available under the terms of The Energy Performance of Buildings (Certificates and Inspections) (England and Wales) Regulations 2007 or the Home Report if in relation to a residential property in Scotland.
*This is the average speed from the provider with the fastest broadband package available at this postcode. The average speed displayed is based on the download speeds of at least 50% of customers at peak time (8pm to 10pm). Fibre/cable services at the postcode are subject to availability and may differ between properties within a postcode. Speeds can be affected by a range of technical and environmental factors. The speed at the property may be lower than that listed above. You can check the estimated speed and confirm availability to a property prior to purchasing on the broadband provider's website. Providers may increase charges. The information is provided and maintained by Decision Technologies Limited. **This is indicative only and based on a 2-person household with multiple devices and simultaneous usage. Broadband performance is affected by multiple factors including number of occupants and devices, simultaneous usage, router range etc. For more information speak to your broadband provider.
Map data ©OpenStreetMap contributors.




