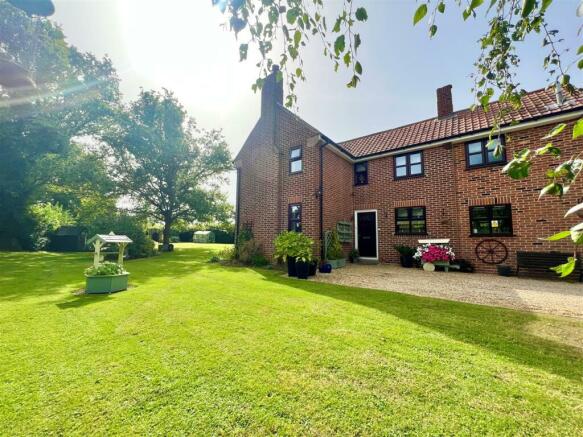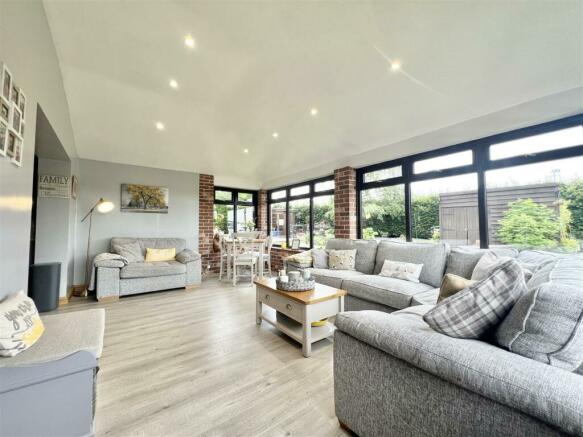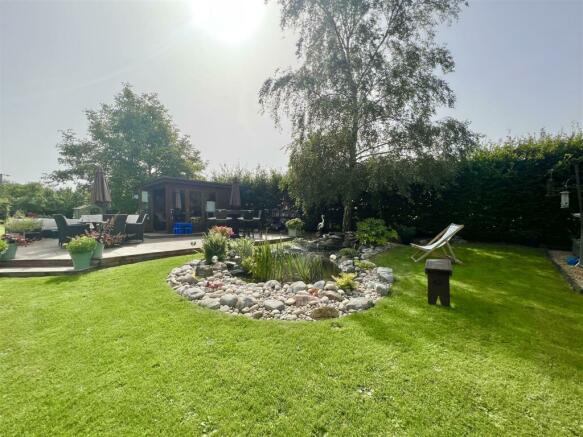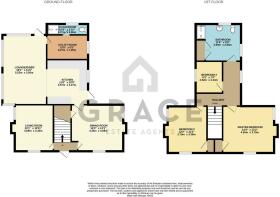
Swan Hill, Sproughton, Ipswich

- PROPERTY TYPE
House
- BEDROOMS
3
- BATHROOMS
2
- SIZE
Ask agent
- TENUREDescribes how you own a property. There are different types of tenure - freehold, leasehold, and commonhold.Read more about tenure in our glossary page.
Freehold
Key features
- Detached Farmhouse
- Three Bedrooms
- Village Location
- Potential Development Opportunity
- 0.5 Acres (approx)
- Gated Driveway
- Outdoor Bar
- Extended & Renovated
- Original Features
- South Facing Garden
Description
The Property - Hermitage Farm House is a beautifully extended, three bedroom detached property sat on 0.5 acres (approx) of land, situated in the village of Sproughton.
Renovated between 2017-2018 and extended in 2021, this well-established farmhouse boasts original features and an abundance of surrounding land and modernised outbuildings, to include an outdoor bar, summer house and greenhouse.
Comprising of 3 separate living areas, large kitchen, utility room and downstairs shower/cloakroom, 2 double bedrooms, a further single bedroom and upstairs family bathroom.
*Currently awaiting new EPC rating*
Location - The popular village of Sproughton offers amenities including church, community shop, primary school and a bus service. There are good sailing and golfing facilities available nearby or on the popular Suffolk Heritage Coast. The thriving County town of Ipswich is approximately two miles to the east with its thriving waterfront, wide variety of shopping, theatres, cinemas, commercial and leisure facilities including a full range of sports clubs and societies, restaurants and high street stores along with an excellent choice of schooling within both the state and private sectors. Suffolk One College is within striking distance and Ipswich also offers the University Campus Suffolk.
Hermitage Farm House is set to the outskirts of the village within easy reach of the country's motorway network via the A14 to Cambridge and the Midlands to the west, the Port of Felixstowe to the east and the A12 and M25 to the south. The railway station at Ipswich provides a direct link to London's Liverpool Street with a journey time of approximately 65 minutes.
Ground Floor -
Entrance Hall - Dual entrance from the side elevation and front elevation, access to kitchen, living room & dining room
Living Room - 3.68 x 3.05 (12'0" x 10'0") - Cosy dual aspect living room overlooking the main garden with brick surround and log burner.
Dining Room - 4.12 x 3.67 (13'6" x 12'0") - A spacious dining area overlooking the front and side aspect, with wood effect flooring, brick surround and electric fire, storage cupboard under stairs. Door leading to:
Kitchen - 3.57 x 3.28 (11'8" x 10'9") - Modern yet traditional farmhouse kitchen, incorporating shaker style units with wooden worktops. Featuring an integrated dishwasher, fridge, oven and electric hob and extractor cooker hood. Overlooking the front aspect of the property and flowing through to the:
Lounge/Diner - 5.50 x 3.53 (18'0" x 11'6") - Forming the extension, this open living space provides copious amounts of natural daylight through the large wrap-around windows, encased by exposed brickwork. The area captures panoramic views of the surrounding garden and allows a fantastic space for entertainment. LED spotlights feature with side door for access to the gravel drive and doors to:
Utility/Boot Room - 3.28 x 1.95 (10'9" x 6'4") - Large utility providing ample space for laundry, integrated fridge freezer and space for washing machine. Window to front aspect, leading to:
Shower/Cloakroom - 3.06 x 0.86 (10'0" x 2'9") - Downstairs shower room with walk in shower cubicle, wash hand basin and low level WC, half tiled.
First Floor -
Landing - L-Shaped single aspect landing, doors leading to:
Master Bedroom - 4.07 x 3.70 (13'4" x 12'1") - A charming master bedroom, in-keeping with the traditional aura of the farmhouse. Dual aspect overlooking front and side elevations, storage cupboard over stairwell and coved ceiling.
Bedroom Two - 3.68m x 3.10m (12'1" x 10'2") - Double bedroom with dual aspect overlooking the main garden, original fireplace and storage cupboard over the stairwell.
Bedroom Three/Study - 2.53 x 2.12 (8'3" x 6'11") - Currently used as a study, this room could be utilised as a third bedroom with stunning views over the garden and surrounding countryside.
Family Bathroom - 3.07 x 2.94 (10'0" x 9'7") - A generously sized three piece bathroom suite to include low level WC, wash hand basin, tiled curved walk in shower enclosure and large storage cupboard.
Outside - Nestled within the local countryside comprising approximately 0.5 acres of landscaped south facing garden, this enchanting space includes fruit and walnut trees and boasts a charming summer house, a greenhouse and private bar (electrics connected) with an inviting outdoor seating area.
The property is set back from the road approached via a gravel drive, 5 bar gate leading to the farmhouse and offering off-road parking for multiple cars. Wrap-around gardens surround the property, mainly laid to lawn and bordered by mature hedging, mature trees including Oak, and Ash, backing onto open fields.
Brochures
Swan Hill, Sproughton, Ipswich- COUNCIL TAXA payment made to your local authority in order to pay for local services like schools, libraries, and refuse collection. The amount you pay depends on the value of the property.Read more about council Tax in our glossary page.
- Band: D
- PARKINGDetails of how and where vehicles can be parked, and any associated costs.Read more about parking in our glossary page.
- Yes
- GARDENA property has access to an outdoor space, which could be private or shared.
- Yes
- ACCESSIBILITYHow a property has been adapted to meet the needs of vulnerable or disabled individuals.Read more about accessibility in our glossary page.
- Ask agent
Swan Hill, Sproughton, Ipswich
NEAREST STATIONS
Distances are straight line measurements from the centre of the postcode- Ipswich Station2.1 miles
- Westerfield Station3.8 miles
- Derby Road Station3.8 miles
About the agent
The Complete Property Package
At Grace Estate Agents, we pride ourselves on offering the best possible service to anyone looking to buy or sell their home. We want to revolutionise the way properties are sold and bought in the UK, and now offer the complete package tailored to each individual client.
Notes
Staying secure when looking for property
Ensure you're up to date with our latest advice on how to avoid fraud or scams when looking for property online.
Visit our security centre to find out moreDisclaimer - Property reference 32472110. The information displayed about this property comprises a property advertisement. Rightmove.co.uk makes no warranty as to the accuracy or completeness of the advertisement or any linked or associated information, and Rightmove has no control over the content. This property advertisement does not constitute property particulars. The information is provided and maintained by Grace Estate Agents, Ipswich. Please contact the selling agent or developer directly to obtain any information which may be available under the terms of The Energy Performance of Buildings (Certificates and Inspections) (England and Wales) Regulations 2007 or the Home Report if in relation to a residential property in Scotland.
*This is the average speed from the provider with the fastest broadband package available at this postcode. The average speed displayed is based on the download speeds of at least 50% of customers at peak time (8pm to 10pm). Fibre/cable services at the postcode are subject to availability and may differ between properties within a postcode. Speeds can be affected by a range of technical and environmental factors. The speed at the property may be lower than that listed above. You can check the estimated speed and confirm availability to a property prior to purchasing on the broadband provider's website. Providers may increase charges. The information is provided and maintained by Decision Technologies Limited. **This is indicative only and based on a 2-person household with multiple devices and simultaneous usage. Broadband performance is affected by multiple factors including number of occupants and devices, simultaneous usage, router range etc. For more information speak to your broadband provider.
Map data ©OpenStreetMap contributors.





