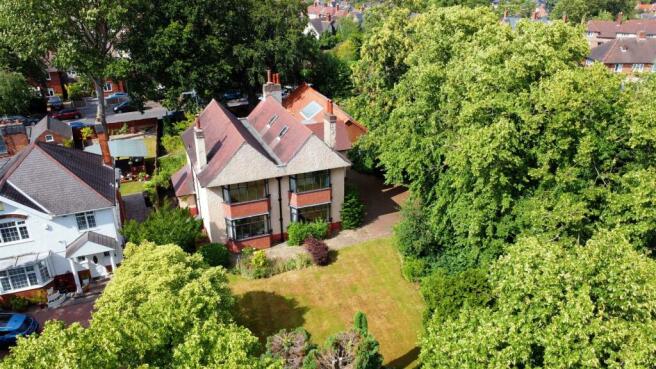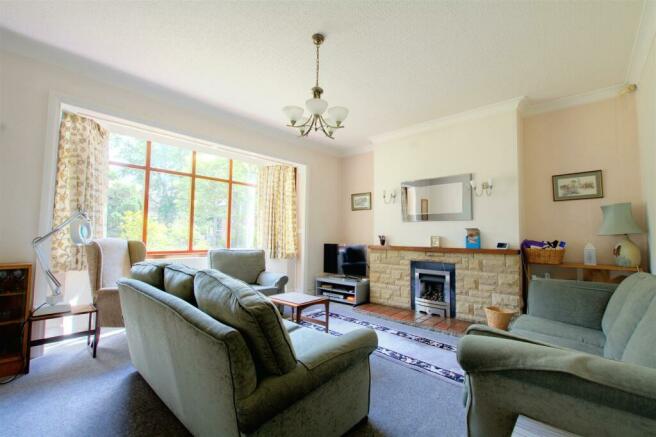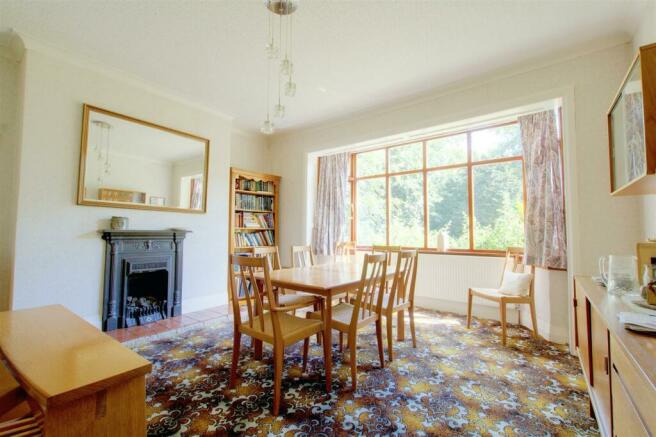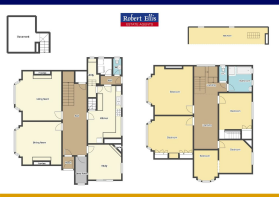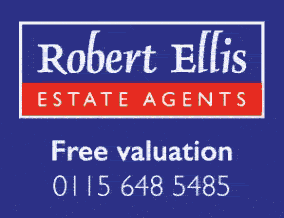
Burlington Road, Nottingham

- PROPERTY TYPE
Detached
- BEDROOMS
4
- BATHROOMS
2
- SIZE
Ask agent
- TENUREDescribes how you own a property. There are different types of tenure - freehold, leasehold, and commonhold.Read more about tenure in our glossary page.
Freehold
Key features
- DETACHED FAMILY HOME
- REAR COMMERCIAL BUILDING
- FOUR BEDROOMS
- THREE RECEPTION ROOMS
- ORIGINAL FEATURES THROUGHOUT
- LARGE PLOT
- LARGE DRIVEWAY WITH GARAGE
- MATURE GARDENS FRONT AND REAR
- VIEWING RECOMMENDED
- NO UPWARD CHAIN
Description
A large traditional FOUR double bedroom detached family property. Sitting on a good-sized plot with an additional rear commercial building currently let with tenants in situ. Viewing is highly recommended to appreciate this unique property.
Selling with no upward chain.
** UNIQUE OPPORTUNITY ** ** VIEWING HIGHLY RECOMMENDED ** ** NO UPWARD CHAIN**
Robert Ellis Estate Agents are delighted to offer to the market this spacious, four-bedroom family home incorporating a self-contained office building currently let out as a separate dwelling. This will suit a whole range of buyers, especially those looking for character which includes many original features and much charm. We strongly recommend all interested parties arrange a viewing today to show their appreciation for the size and quality of this prestigious property.
The property sits on a generous plot positioned off Mansfield Road (A60) which allows access to Sherwood’s affluent high street with local retailers, shops, restaurants, and bars. This also offers transport links to surrounding towns and Nottingham City centre which is within 15 minutes of travel. You are also accessible to the tram via walking or ‘park and ride car park.
As previously mentioned, a unique feature of the home is the outbuilding which has been rented for many years, with a tenant currently in situ. This building has a separate Driveway off Perry Road and comprises four separate office spaces, a kitchen, storage, and toilet facilities. For further information regarding the tenancy, please speak to our office.
Throughout the home, the current owner has maintained beautiful features whilst allowing the home to grow by introducing new elements, such as the attic room.
The house stands proudly on a favourable plot with a large, block-paved driveway, laid to lawn, and mature gardens surrounding it. Constructed of brick, with a rendered finish and a tiled roof.
As you enter the large central hallway the staircase is located at the end of the room framed by the original stained-glass window. Doors leading off to the Dining room with bay window and cast-iron feature fireplace, Living room with Bay window and feature fireplace, study with patio doors out to the garden, cloakroom, under the stair's storage cupboard, large dining kitchen, rear lobby, Gardeners W/C, and separate utility room. From the kitchen, you can access the basement offering additional storage.
On the first floor we have FOUR Double bedrooms, a family bathroom, and a separate W/C, accessed from the rear bedroom is the attic room with a staircase concealed within the built-in wardrobes.
Please contact the office on to arrange your viewing.
Entrance Porch - Enclosed porch to the side elevation. Original wooden front door. Internal glazed door leading through to inner entrance hallway. Ceiling light point.
Entrance Halllway - 7.57m x 2.54m approx (24'10 x 8'4 approx) - Staircase to first floor landing. Wall mounted double radiator. Coving to the ceiling. Panelling to the walls. Wall light points. Door leading into:
Understairs Store - 2.57m x 1.32m approx (8'5 x 4'4 approx) - UPVC double glazed window to the side elevation. Baxi gas central heated combination boiler providing hot water and central heating to the property throughout. Further storage cabinets. Light & Power.
Cloakroom Cupboard - 2.57m x 1.32m approx (8'5 x 4'4 approx) - Leaded window to the side elevation. Built-in storage cabinet. Coat hooks for storage. Ceiling light point
Living Room - 5.16m x 4.95m approx (16'11 x 16'03 approx) - Feature fireplace incorporating a stone surround, tile hearth, wooden mantle and living flame gas fire. Double glazed sectional bay window to the front elevation. Wall mounted radiator. Coving the ceiling. Ceiling light point. Wall light point
Dining Room - 4.80m x 4.52m approx (15'09 x 14'10 approx) - Feature cast iron fireplace incorporating tiled hearth and living flame gas fire. Double glazed sectional bay window to the front elevation. Wall mounted radiator. Coving to the ceiling. Ceiling light point.
Study - 3.61m x 3.68m approx (11'10 x 12'1 approx) - Double glazed window to the rear elevation. Sliding double glazed French doors leading to side driveway
Fitted Kitchen - 5.46m x 3.61m approx (17'11 x 11'10 approx) - Range of matching wall and base units incorporating laminate work surface over. Double Stainless steel sink with mixer tap above. 5 ring gas hob with built-in stainless steel extractor hood over. Integrated eye-level double over. Recessed ceiling spotlights. Tiled flooring. Wall mounted double radiator. Ample space for dining table. Space and point for freestanding fridge freezer. Space and plumbing for automatic washing machine. 2 x UPVC double glazed windows to the rear elevation. Built-in pantry storage cupboard with window to the side elevation, shelving for additional storage space and tiled flooring. Panelled doors leading into:
Side Lobby - 2.39m x 0.94m approx (7'10 x 3'1 approx) - Door the rear elevation. Ceiling light point. Tiled flooring. Tiled splash backs. Panelled doors leading into:
Utility Area - 1.57m x 1.63m approx (5'02 x 5'04 approx) - Space and plumbing for automatic washing machine. Space and point for freestanding tumble dryer. Space and point for freestanding fridge freezer.
Separate W/C - 1.65m x 0.81m approx (5'5 x 2'8 approx) - Leaded window to the side elevation. Low level flush W/C. Tiled walls. Tiled flooring. Ceiling light point.
Basement - 2.41m x 3.20m approx (7'11 x 10'6 approx) - Wall light point. Wall mounted electrical consumer unit. Wall mounted gas meter. Steps leading down to basement storage area. Light & Power
First Floor Landing - Wood Panelling. Wall mounted radiator. Coving to the ceiling. Ceiling light point. Original leaded window with secondary glazing to the side elevation. Panelled doors leading into:
Separate W/C - 1.78m x 0.81m approx (5'10 x 2'8 approx) - Window to the side elevation. Low level flush W/C. Tiled splash backs. Linoleum floor covering. Ceiling light point.
Family Bathroom - 2.72m x 2.64m approx (8'11 x 8'08 approx) - 2 x Windows to the rear elevation. Panelled bath. Pedestal wash hand basin. Built-in Mirror. Walk-in shower enclosure. Tile splash backs. Wall mounted radiator. Wall mounted Dimplex heater. Ceiling light point.
Bedroom 1 - 4.83m x 5.18m approx (15'10 x 17' approx) - Double glazed sectional bay window to the front elevation. Wall mounted double radiator. Coving the ceiling. Ceiling light point.
Bedroom 2 - 4.83m x 4.29m approx (15'10 x 14'1 approx) - Double glazed bay window to the front elevation. Wall mounted double radiator. Coving the ceiling. Ceiling light point. Built-in wardrobes providing ample storage space.
Bedroom 3 - 3.66m x 3.66m approx (12' x 12' approx) - Window to the rear elevation. Wall mounted double radiator. Recessed ceiling spotlights. Archway leading into:
Playroom - 2.82m x 2.54m approx (9'3 x 8'4 approx) - Double glazed leaded window to the side elevation. Loft access hatch. Wall mounted radiator. Recessed ceiling spotlights
Bedroom 4 - 4.78m x 3.61m approx (15'08 x 11'10 approx) - Built-in wardrobe with sliding mirrored doors. Wall mounted double radiator. Ceiling light room. Enclosed staircase leading into:
Attic Room - 10.21m x 2.79m approx (33'6 x 9'2 approx) - Velux style window to the side elevation. Ceiling light room. Power. Currently utilised as a playroom, offers excellent potential to be converted into an additional bedroom subject to receiving relevant building regulations and planning permission approvals.
Front Of Property & Driveway - Property sits on a larger than average plot. Garden laid to lawn. Mature shrubs and trees planted to the borders. Large block paved driveway leading to freestanding garage.
Rear Garden - Additional large laid to lawn garden. Large paved patio area. Fencing and brick walls to boundaries. Mature shrubs and trees planted to the borders.
Garage - Freestanding brick-built garage with electric up and over door
Outbuilding -
Entrance Porch - 2.16m x 1.83m approx (7'1 x 6 approx) - Door to the front elevation with fixed window above. Tiled flooring. Panelled door leading into:
Side Lobby 1 - 1.96m x 1.47m approx (6'05 x 4'10 approx) - Feature circular window to the front elevation. Ceiling light point. Heating. Tiled flooring.
Side Lobby 2 - 2.57m x 1.09m approx (8'05 x 3'07 approx) - Semi-glazed door leading to side garden. Doors leading to store housing combination boiler. Steps leading into:
Meeting Room - 5.97m x 5.13m approx (19'7 x 16'10 approx) - Vaulted ceiling. Wall mounted radiator. Light & Power. Panelled doors leading into:
Side Lobby 3 - 1.50m x 1.40m approx (4'11 x 4'7 approx) -
Office 1 - 4.04m x 3.28m approx (13'03 x 10'9 approx) - Window to the side elevation. Recessed ceiling with inset lighting.
Office 2 - 1.42m x 2.36m approx (4'8 x 7'9 approx) - Window to the side elevation. Light & power.
Building Store - 1.75m x 2.18m approx (5'09 x 7'2 approx) - Front access door
W/C - 1.12m x 3.25m approx (3'8 x 10'8 approx) - Wall mounted vanity wash hand basin. Tiled splash back. Wall mounted radiator. Separate W/C with extractor unit.
Kitchen - 1.98m x 1.27m approx (6'06 x 4'02 approx) - Stainless steel sink with hot and cold taps above. Extractor Unit. Space and point for freestanding fridge freezer. Wall mounted radiator.
Office 3 - 3.96mx 3.38m approx (13'x 11'1 approx) - Window to side and rear elevation. Recessed ceiling with inset lighting. Wall mounted radiator.
Office 4 - 5.92m x 3.07m approx (19'5 x 10'1 approx) - Large window to rear elevation. Wall mounted radiator. Access door to rear lobby.
Rear Lobby - Windows to side elevation. Steps leading to rear garden.
Council Tax - Local Authority: Nottingham
Council Tax Band: E
A STUNNING FOUR-BEDROOM DETACHED FAMILY HOME INCORPORATING A SELF-CONTAINED, COMMERCIAL UNIT CURRENTLY LET, SITUATED ON SOUGHT-AFTER LOCATION WITHIN SHERWOOD.
Brochures
Burlington Road, NottinghamBrochure- COUNCIL TAXA payment made to your local authority in order to pay for local services like schools, libraries, and refuse collection. The amount you pay depends on the value of the property.Read more about council Tax in our glossary page.
- Ask agent
- PARKINGDetails of how and where vehicles can be parked, and any associated costs.Read more about parking in our glossary page.
- Yes
- GARDENA property has access to an outdoor space, which could be private or shared.
- Yes
- ACCESSIBILITYHow a property has been adapted to meet the needs of vulnerable or disabled individuals.Read more about accessibility in our glossary page.
- Ask agent
Burlington Road, Nottingham
Add an important place to see how long it'd take to get there from our property listings.
__mins driving to your place
Your mortgage
Notes
Staying secure when looking for property
Ensure you're up to date with our latest advice on how to avoid fraud or scams when looking for property online.
Visit our security centre to find out moreDisclaimer - Property reference 32472606. The information displayed about this property comprises a property advertisement. Rightmove.co.uk makes no warranty as to the accuracy or completeness of the advertisement or any linked or associated information, and Rightmove has no control over the content. This property advertisement does not constitute property particulars. The information is provided and maintained by Robert Ellis, Arnold. Please contact the selling agent or developer directly to obtain any information which may be available under the terms of The Energy Performance of Buildings (Certificates and Inspections) (England and Wales) Regulations 2007 or the Home Report if in relation to a residential property in Scotland.
*This is the average speed from the provider with the fastest broadband package available at this postcode. The average speed displayed is based on the download speeds of at least 50% of customers at peak time (8pm to 10pm). Fibre/cable services at the postcode are subject to availability and may differ between properties within a postcode. Speeds can be affected by a range of technical and environmental factors. The speed at the property may be lower than that listed above. You can check the estimated speed and confirm availability to a property prior to purchasing on the broadband provider's website. Providers may increase charges. The information is provided and maintained by Decision Technologies Limited. **This is indicative only and based on a 2-person household with multiple devices and simultaneous usage. Broadband performance is affected by multiple factors including number of occupants and devices, simultaneous usage, router range etc. For more information speak to your broadband provider.
Map data ©OpenStreetMap contributors.
