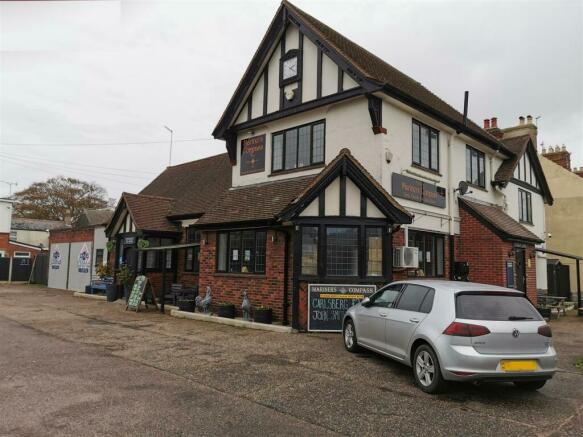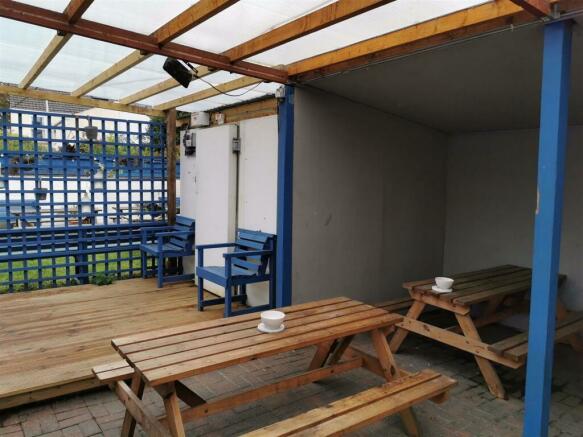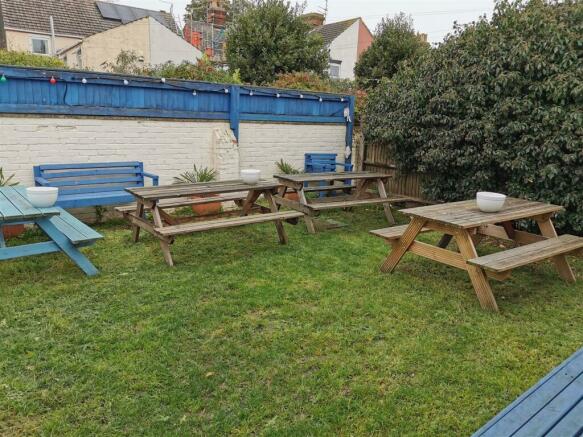
Gorleston on Sea
- PROPERTY TYPE
Pub
- BEDROOMS
3
- BATHROOMS
1
- SIZE
Ask agent
Key features
- Located in a popular residential area
- Long established & successful community pub
- Large detached building
- Three bedroom living accommodation above
- Car parking to front & side
- Profitable business
Description
Bar Area (1,940 Sq. Ft 180Sq.M) - Leading to games area, commercial kitchen and single storey extension with covered seating area for restaurant, cellar and beer garden.
Living Accommodation -
Lounge - 18' 0'' x 12' 4'' (5.48m x 3.76m) -
Kitchen/Diner - 16' 0'' x 13' 7'' (4.87m x 4.14m) -
Office/Store - 30' 1'' x 8' 5'' (9.16m x 2.56m) -
Bedroom 1 - 13' 1'' x 11' 3'' (3.98m x 3.43m) -
Bedroom 2 - 12' 7'' x 11' 8'' (3.83m x 3.55m) -
Bedroom 3 - 11' 5'' x 6' 9'' (3.48m x 2.06m) -
Bathroom - 9' 5'' x 8' 2'' (2.87m x 2.49m) -
Plants & Equipment - Not all the systems or equipment in the property has been tested by the vendor or their agent to ensure that they are in working order. Prospective purchasers should rely on their own investigations.
Fixtures, Fittings & Equipment - An inventory of trade stock, fixtures and equipment to be agreed at offer stage. The fixtures, fittings and equipment owned by the vendor remaining in the property on the day of completion are included in the sale. All items owned by third parties are not included in the sale.
Services - Mains water, electric, gas and drainage.
Tenure - Freehold.
Terms - The freehold interest and business is offered for sale at a guide price of £400,000 plus VAT (subject to contract).
Business Rates & Council Tax - The Rateable Value in the current list is £31,500. Rates payable approximately £15,720 per annum.
Council Tax Assessment is Band 'B'.
Epc - The Property has an Energy Performance Rating of ''D'' (Rating 79). The Certificate and Recommendation Report are available upon request.
Vat - We understand that VAT will be applicable to the purchase price.
Legal Costs - Both parties will be responsible for their own legal costs.
Anti Money Laundering - In accordance with the latest Anti-Money Laundering Legislation, the purchaser will be required to provide proof of identity, address and funds to the selling agents prior to solicitors being instructed.
Location - Gorleston-on-Sea is situated to the south and west side of the River Yare which separates it from Great Yarmouth. The town remains a popular resort and retains much of its Edwardian charm in the area around the beach which regularly achieves Blue Flag status.
Educational facilities include the East Norfolk Sixth Form College, Lynn Grove High School, Cliff Park High School and Oriel High School. James Paget Hospital provides a major health service for the whole area.
The property is situated within a densely developed residential area to the immediate west of Gorleston town centre. Middleton Road is characterised by pairs of semi-detached houses to the west side and terraced houses interspersed with commercial properties to the east side. Suffield Road runs east to west from Lowestoft Road to Middleton Road with terraces of houses to both sides.
Ref: G17744/11/22 -
Brochures
Gorleston on SeaBrochureGorleston on Sea
NEAREST STATIONS
Distances are straight line measurements from the centre of the postcode- Great Yarmouth Station2.5 miles
- Berney Arms Station4.0 miles
- Haddiscoe Station5.3 miles
About the agent
www.aldreds.co.uk
Aldreds are independent estate agents and chartered surveyors with offices in East Norfolk and North East Suffolk. We are proud to have been established since 1857, however, we are a modern progressive firm constantly investing in technology, innovation and staff training.
We have offices in Great Yarmouth, Lowestoft, Gorleston-on-sea and Stalham. Advertise locally regionally, nationally and internationally. As m
Industry affiliations

Notes
Disclaimer - Property reference 32472467. The information displayed about this property comprises a property advertisement. Rightmove.co.uk makes no warranty as to the accuracy or completeness of the advertisement or any linked or associated information, and Rightmove has no control over the content. This property advertisement does not constitute property particulars. The information is provided and maintained by Aldreds, Gorleston on Sea. Please contact the selling agent or developer directly to obtain any information which may be available under the terms of The Energy Performance of Buildings (Certificates and Inspections) (England and Wales) Regulations 2007 or the Home Report if in relation to a residential property in Scotland.
Map data ©OpenStreetMap contributors.





