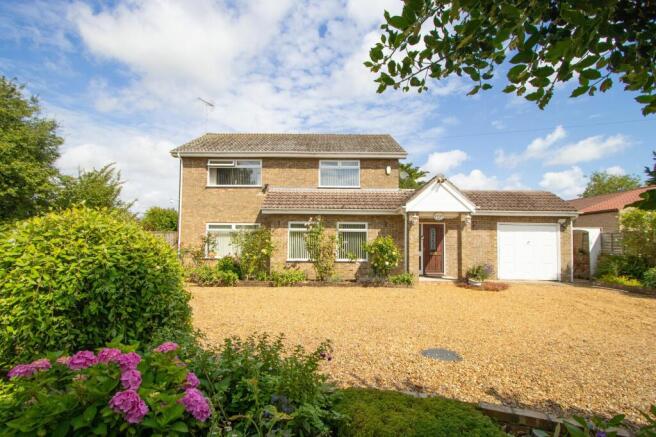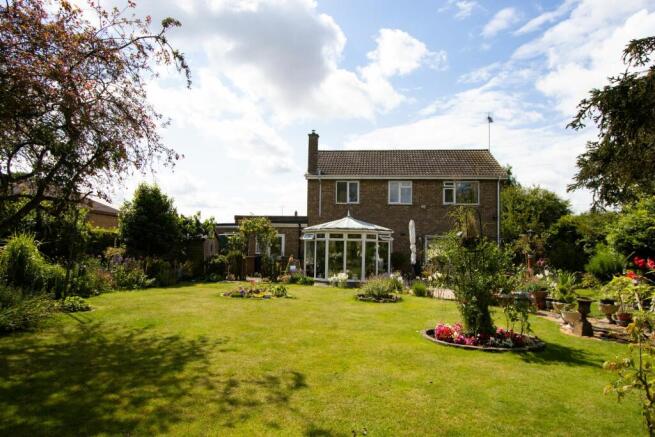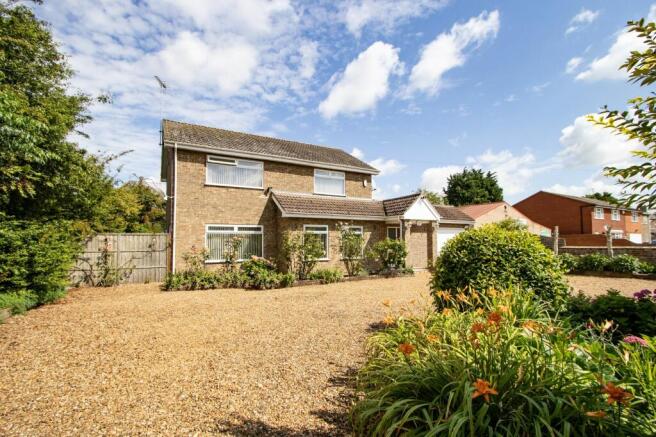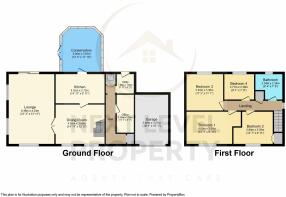
Main Road, Parson Drove, PE13

- PROPERTY TYPE
Detached
- BEDROOMS
4
- BATHROOMS
1
- SIZE
Ask agent
- TENUREDescribes how you own a property. There are different types of tenure - freehold, leasehold, and commonhold.Read more about tenure in our glossary page.
Freehold
Key features
- NO UPWARD CHAIN
- PLOT OF JUST OVER 0.25 ACRES
- GARAGE AND AN EXTENSIVE DRIVEWAY GIVING LOTS OF PARKING SPACE
- OIL CENTRAL HEATING AND MAINS DRAINAGE
- BEAUTIFUL GARDENS, WIDE VARIETY OF PLANTS ETC
- SOUGHT AFTER VILLAGE LOCATION
- ENTIRELY WALLED PLOT
- LOG CABIN/BARBECUE HUT INCLUDED
Description
But wait, there's more! Not only does this house boast an impressive garage, but it also comes with an extensive driveway that can accommodate all the cars in your collection. Need to host a grand event? No worries, this property has ample parking space for your VIP guests. You'll never have to worry about chilly nights either, thanks to the oil central heating and mains drainage that will keep you cosy and worry-free. Oh, and did we mention the beautiful garden? Yes, this place has it all, with a wide variety of plants, flowers, and who-knows-what-else that will make you feel like you're living in your very own botanical wonderland. And just when you thought it couldn't get any better, this sought-after village location comes with the cherry on top - an entirely walled plot! Talk about privacy! Don't forget, there's even a log cabin/barbeque hut included, so you can entertain your friends and family in style.
2. But let's not forget about the outside space of this remarkable property! As you drive up to the house, you'll be greeted by the sight of wrought iron twin gates that enclose the parking area. It's like entering your own little fortress of luxury. And if that wasn't enough, there's an extra entrance and a flower bed with mature plants, shrubs, and trees, because why not make your entrance as picturesque as possible? The cherry on top? The entire plot is fully enclosed by a 4ft brick boundary wall, ensuring your privacy and seclusion in your own little oasis.
But wait, there's more! Prepare to be amazed as you step into the gorgeous rear garden. It's not just a garden, it's a feast for the senses. The variety of trees, shrubs, grapevines, fruit trees, bushes, and colourful flowers will make you feel like you're wandering through the Garden of Eden itself. And we haven't even mentioned the two quality garden sheds and the piècoe de résistance - the hexagonal log cabin/barbeque hut! Whether you want to relax with a book or invite your pals over for a sizzling barbeque, this cabin has got you covered. It's the perfect spot for year-round entertainment.
And if you thought it couldn't get any better, think again! The larger-than-average garage will make your inner car enthusiast swoon, with space for your beloved vehicle and all the extra storage space you could ever dream of. This property truly is a dream come true for anyone looking for their slice of paradise.
In conclusion, this property is not just a house, it's a haven. With its extensive plot, beautiful gardens, and fantastic outside space, you'll feel like you're living in your very own fairytale. So don't hesitate, come and see it for yourself before this opportunity slips through your fingers like sand through an hourglass!
EPC Rating: D
Entrance Hall
A welcoming entrance hall that has a cloaks cupboard, door to an office/store room and a walkway to a rear lobby that has access to the utility room and boiler cupboard.
Office
3.53m x 1.52m
A useful room that can be used as an office or storeroom as required.
Utility Room
1.8m x 1.6m
A useful utility room that has space and plumbing for a washing machine and a door to the rear entrance.
Dining Room
4.78m x 4.57m
A large, bright dining room that has a feature wooden staircase to the first floor, two double glazed windows to the front, understairs storage and a door to the kitchen. Double doors open into the Lounge.
Lounge
6.48m x 2.72m
A large, bright, multi aspect room that has three uPVC double glazed windows to the front and side and a pair of large patio doors that open onto and give great views of the gardens.
Kitchen
4.55m x 2.72m
A fully fitted kitchen with a full range of base, drawer and wall mounted units, space for a cooker and fridge, an inset stainless steel sink and a tiled floor. A door leads from the kitchen into the conservatory.
Conservatory
4.06m x 3.61m
A large uPVC double glazed conservatory that overlooks the rear garden and has double doors that open into the garden.
Bedroom 1
4.6m x 3m
A large double bedroom with uPVC double glazed window to the front.
Bedroom 2
3.84m x 3.02m
A double bedroom with storage cupboard and uPVC double glazed window to the front
Bedroom 3
3.4m x 3.38m
A double bedroom with uPVC double glazed window to the rear
Bedroom 4
2.77m x 2.36m
A large single bedroom with uPVC double glazed window to the rear.
Bathroom
2.54m x 2.34m
A fully tiled bathroom with bath hand basin and WC, uPVC double glazed window to the rear.
Front Garden
The property has a large frontage with wrought iron twin gates that enclose the parking area. There is an extensive parking area, 2nd entrance and flower bed that is set with a variety of mature plants, shrubs and trees. The entire plot is fully enclosed with an approx 4ft brick boundary wall and the plot measures in total approx 0.27 acres.
Rear Garden
The property has a beautiful rear garden that is substantial in size but also has a number of special features that must be seen to be fully appreciated. There are a wide variety of trees, shrubs, grapevines, fruit trees, bushes and a lovely selection of colourful flowers to the decorative borders. There are two substantial quality garden sheds (one on a raised deck) and a brilliant hexagonal log cabin/barbecue hut, great for year round entertaining and included in the sale.
- COUNCIL TAXA payment made to your local authority in order to pay for local services like schools, libraries, and refuse collection. The amount you pay depends on the value of the property.Read more about council Tax in our glossary page.
- Band: D
- PARKINGDetails of how and where vehicles can be parked, and any associated costs.Read more about parking in our glossary page.
- Yes
- GARDENA property has access to an outdoor space, which could be private or shared.
- Front garden,Rear garden
- ACCESSIBILITYHow a property has been adapted to meet the needs of vulnerable or disabled individuals.Read more about accessibility in our glossary page.
- Ask agent
Main Road, Parson Drove, PE13
Add an important place to see how long it'd take to get there from our property listings.
__mins driving to your place
Your mortgage
Notes
Staying secure when looking for property
Ensure you're up to date with our latest advice on how to avoid fraud or scams when looking for property online.
Visit our security centre to find out moreDisclaimer - Property reference b5f55da6-29dd-4279-8263-90d1d1f1843c. The information displayed about this property comprises a property advertisement. Rightmove.co.uk makes no warranty as to the accuracy or completeness of the advertisement or any linked or associated information, and Rightmove has no control over the content. This property advertisement does not constitute property particulars. The information is provided and maintained by Next Level Property, March. Please contact the selling agent or developer directly to obtain any information which may be available under the terms of The Energy Performance of Buildings (Certificates and Inspections) (England and Wales) Regulations 2007 or the Home Report if in relation to a residential property in Scotland.
*This is the average speed from the provider with the fastest broadband package available at this postcode. The average speed displayed is based on the download speeds of at least 50% of customers at peak time (8pm to 10pm). Fibre/cable services at the postcode are subject to availability and may differ between properties within a postcode. Speeds can be affected by a range of technical and environmental factors. The speed at the property may be lower than that listed above. You can check the estimated speed and confirm availability to a property prior to purchasing on the broadband provider's website. Providers may increase charges. The information is provided and maintained by Decision Technologies Limited. **This is indicative only and based on a 2-person household with multiple devices and simultaneous usage. Broadband performance is affected by multiple factors including number of occupants and devices, simultaneous usage, router range etc. For more information speak to your broadband provider.
Map data ©OpenStreetMap contributors.






