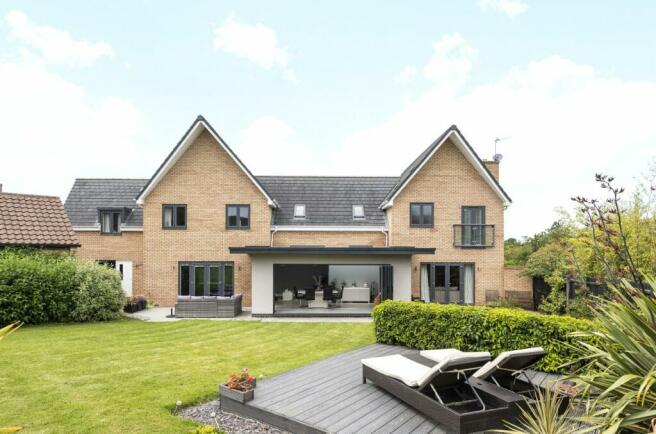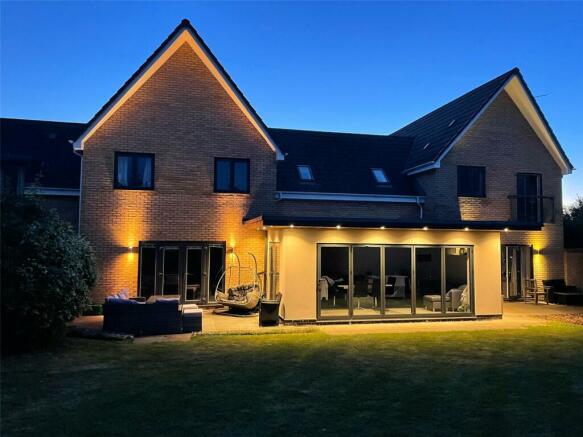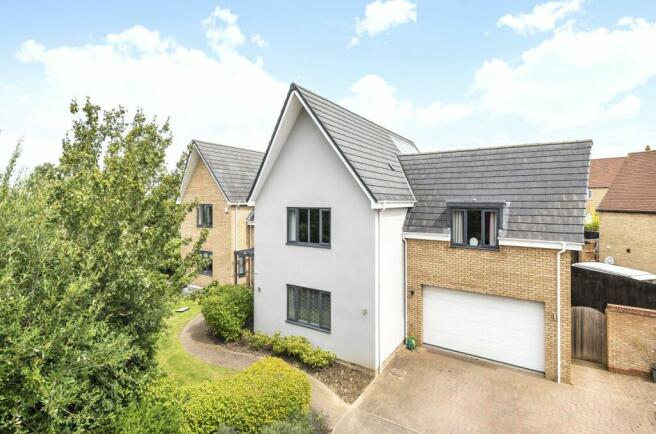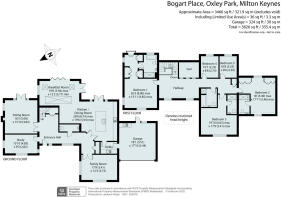
Bogart Place, Oxley Park, Milton Keynes, MK4

- PROPERTY TYPE
Detached
- BEDROOMS
5
- BATHROOMS
4
- SIZE
3,466 sq ft
322 sq m
- TENUREDescribes how you own a property. There are different types of tenure - freehold, leasehold, and commonhold.Read more about tenure in our glossary page.
Freehold
Key features
- STYLISH MODERN RESIDENCE WITH A FABULOUS EXTENSION
- SET IN A PRIVATE GATED COURTYARD OF JUST TWO FAMILY HOMES
- OVER 3300 SQ FT OF LIVING SPACE WITH 5 DOUBLE BEDROOM AND 3 ENSUITES
- SUPERB COMBINED KITCHEN/BREAKFAST AND FAMILY ROOM FORMINMG HEART OF THE HOME
- QUALITY FIXTURES WITH BLUETOOTH SOUND SYSTEM GERMAN SCHUCO BIFOLD DOORS, AEG APPLIANCES
- WELCOMING AND SPACIOUS HALL WITH SITITNG ROOM, STUDY, PLAY/DINING ROOM AND UTLITY
- GOOD SIZE LANDSCAPED GARDEN WITH TERRACE AND DECKING, DOUBLE GARAGE WITH ELECTRIC DOOR
- OPEN VIEWS OVER PROTECTED GRASSLAND, OXLEY PARK AND HAZELEY ACADEMY CATCHMENT
Description
6 Bogart Place is just one of two family homes in a private and gated courtyard within the sought-after Oxley Park and Hazeley Academy school catchments. Constructed by Charles Church Homes, the property has been further enhanced and improved by the current owners who have added a stylish extension to create an excellent sized open plan kitchen/breakfast and family room which forms the heart of the home.
The house enjoys a secluded position overlooking protected grassland to the front and has a very respectable size landscaped garden with terracing and raised deck seating and barbecue areas.
The accommodation is well proportioned and perfect for modern family living with a particularly spacious hall and landing, three living rooms, a superb combined kitchen/breakfast family room, five double bedrooms, three ensuites and a family bathroom.
The property enjoys a contemporary finish inside and out and attention to detail includes an oak staircase, integrated Bluetooth sound system, recessed micro +LED spotlighting, German Schuco bi-folding doors, AEG appliances and underfloor heating in the extension. As with individual properties, a viewing is recommended to appreciate the quality, specification and family lifestyle that 6 Bogart Place offers.
GROUND FLOOR
The entrance door with full length side windows offers lots of light into a very spacious hallway with an oak staircase rising to the first floor and leading to all the ground floor rooms and has a cloakroom and useful cloaks cupboard. The sitting room enjoys a dual aspect with French doors to open onto the rear terrace and garden. There is a central focal fireplace which has an open grate and hearth.
Adjacent to the sitting room lies a triple aspect and good size study, ideal for working or schooling from home.
Lying across the hall, the dining room faces to the front and can equally be used as a second family room or play room and has a dual aspect. The kitchen/breakfast and family room is ideally suited for modern 21st century living and benefits from views over and direct access to the landscaped garden. The kitchen comprises an extensive range of gloss grey base and eye level units and includes a large central cooking and preparation island with breakfast bar which houses a five-burner gas hob and chimney-style extractor fan. Integrated appliances include AEG double oven, microwave, coffee machine, dishwasher and individual fridge and freezers. The worksurfaces and glass splash backs along with ceramic flooring complete the finishing touches. The dining/breakfast and family area lead off the kitchen and provide excellent space for a large table and chairs and sofas for watching TV and relaxing. Quality German Schuco bi-folding doors fully retract and lead to the terrace and garden and there is also a set of French doors that lead to the terrace. The living areas are particularly light with the extension having glazed roof lights and panels with inset feature LED lighting – other features include underfloor heating, a TV point and wood effect flooring. A useful matching utility room has a range of units and space for washing machine, tumble dryer and a door leads directly to the double garage.
FIRST FLOOR
The landing is a good size and has full length glazed windows which look down to the family room/extension, creating a gallery effect. The main bedroom is dual aspect with a view over the protected area and has a fitted dressing area with a Juliette balcony to the rear. The ensuite is fitted with a bath and extra-large walk-in shower cubicle and features ceramic tiling and chrome heated towel rail. Both bedrooms two and three are good size doubles and both have their own ensuite shower rooms with the second having a good range of built-in wardrobes.
The remaining two bedrooms are both doubles and face to the rear and finally the spacious family bathroom has a bath, walk-in shower, wash basin, wc, and again, finished with complimentary tiling and chrome heated towel rail.
OUTSIDE
The property is approached and entered via double electric wrought iron gates which lead to the property’s double garage and private parking for three cars. There is also a visitors parking space and turning area. The double garage has an electrically operated roll over door, power and light, door and window to the rear and two wall mounted gas boilers serving domestic hot water and central heating.
A winding path bordered by established planting leads to the entrance door and floodlight storm porch. Further planting faces to the front and there is gated side access to the rear garden.
By today’s standards the rear garden is a very respectable size with paved terraces and pathways either side of the new extension leading to the lawns and planted boarders. Three raised timber decks provide good areas for seating, outdoor entertaining and barbecues. Around the garden there are assorted trees and a vegetable garden area. The boundaries are all fully enclosed by close boarded fencing and there are a number of exterior courtesy uplighters and a water tap.
LOCATION
Oxley park is located to the south west of Milton Keynes town centre. Milton Keynes is a vibrant place to live with much to enjoy. Both sporting and leisure pursuits are combined in indoor complexes such as the wonderful “Xscape” building housing a sixteen screen cinema, ten-pin bowling, real snow ski-slope and numerous shops and restaurants. The recently built theatre rivals the best that the west end can offer and the “Centre MK” boasts a rich tapestry of small shops and arcades harmonizing with department stores such as John Lewis and high street chain stores.
To the east of the centre is the beautifully landscaped Campbell Park which plays host to many events including open air concerts and plays. On the eastern edge is the cricket pitch, Grand Union Canal and “Gulliver’s Land” theme park. The much visited Woburn Safari Park is located approximately ten miles to the southeast.
Every sporting activity is catered for including superb golf courses, horse riding, roller skating, watersports (ski-tow at Willen Lake), tennis, squash and private membership health and leisure clubs.
The M1, A5 and A421 provide convenient access to London, Oxford, Buckingham and Northampton. Milton Keynes has a regular train service to London Euston (from 32 mins approx.) whilst the airports serving London and Birmingham should be within an hour and a half drive.
PROPERTY INFORMATION
Services: Mains water, drainage, gas, electricity are connected
Local Authority: Milton Keynes Council
Tel:
Outgoings: Council Tax Band “G”
Tenure: Freehold
EPC Rating: “”
Service Charge: Within this gated development is an annual service charge (currently) £800 per year for maintenance of the common areas including drive maintenance and electric entrance gates etc.
Brochures
Particulars- COUNCIL TAXA payment made to your local authority in order to pay for local services like schools, libraries, and refuse collection. The amount you pay depends on the value of the property.Read more about council Tax in our glossary page.
- Band: TBC
- PARKINGDetails of how and where vehicles can be parked, and any associated costs.Read more about parking in our glossary page.
- Yes
- GARDENA property has access to an outdoor space, which could be private or shared.
- Yes
- ACCESSIBILITYHow a property has been adapted to meet the needs of vulnerable or disabled individuals.Read more about accessibility in our glossary page.
- Ask agent
Bogart Place, Oxley Park, Milton Keynes, MK4
Add your favourite places to see how long it takes you to get there.
__mins driving to your place



Owner run offices making a difference to your move
With owners and experienced staff with a combined experience of over 100 years we hope you will feel you are in safe and reliable hands whether buying, selling or letting a property. We look forward to hearing from you if we can help in any of these aspects.
Your mortgage
Notes
Staying secure when looking for property
Ensure you're up to date with our latest advice on how to avoid fraud or scams when looking for property online.
Visit our security centre to find out moreDisclaimer - Property reference WOB200123. The information displayed about this property comprises a property advertisement. Rightmove.co.uk makes no warranty as to the accuracy or completeness of the advertisement or any linked or associated information, and Rightmove has no control over the content. This property advertisement does not constitute property particulars. The information is provided and maintained by Jackson-Stops, Woburn. Please contact the selling agent or developer directly to obtain any information which may be available under the terms of The Energy Performance of Buildings (Certificates and Inspections) (England and Wales) Regulations 2007 or the Home Report if in relation to a residential property in Scotland.
*This is the average speed from the provider with the fastest broadband package available at this postcode. The average speed displayed is based on the download speeds of at least 50% of customers at peak time (8pm to 10pm). Fibre/cable services at the postcode are subject to availability and may differ between properties within a postcode. Speeds can be affected by a range of technical and environmental factors. The speed at the property may be lower than that listed above. You can check the estimated speed and confirm availability to a property prior to purchasing on the broadband provider's website. Providers may increase charges. The information is provided and maintained by Decision Technologies Limited. **This is indicative only and based on a 2-person household with multiple devices and simultaneous usage. Broadband performance is affected by multiple factors including number of occupants and devices, simultaneous usage, router range etc. For more information speak to your broadband provider.
Map data ©OpenStreetMap contributors.





