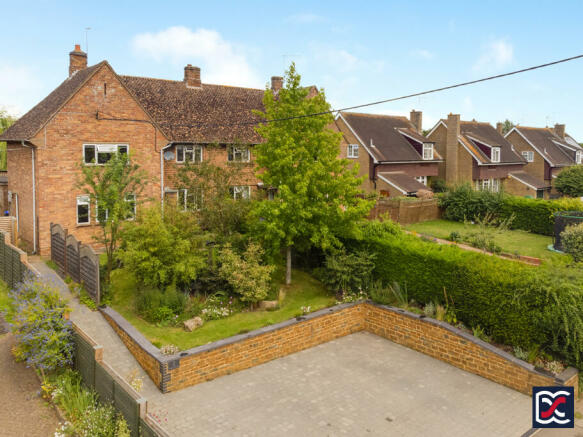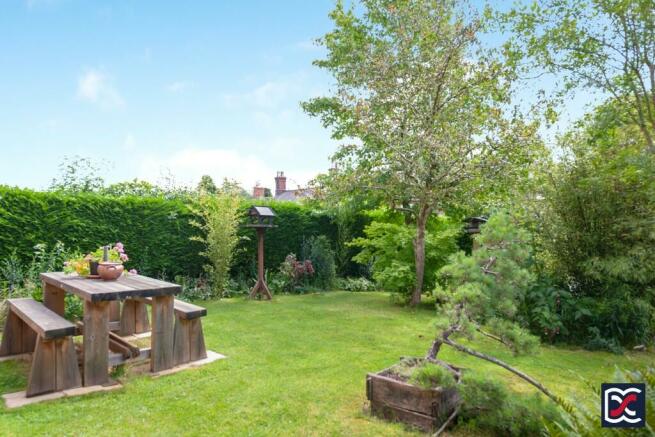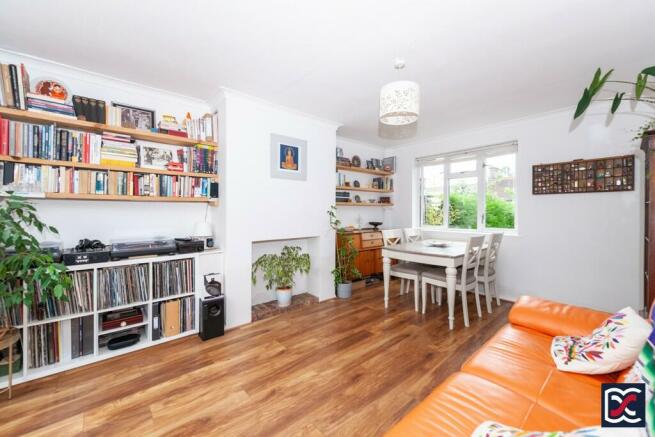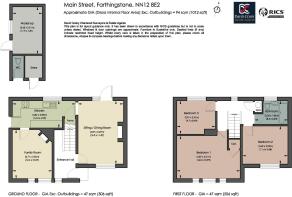Main Street, Farthingstone, NN12

- PROPERTY TYPE
Semi-Detached
- BEDROOMS
3
- BATHROOMS
1
- SIZE
1,012 sq ft
94 sq m
- TENUREDescribes how you own a property. There are different types of tenure - freehold, leasehold, and commonhold.Read more about tenure in our glossary page.
Freehold
Key features
- Desirable village location
- Three double bedrooms
- Family bathroom
- Two Reception rooms
- Off-road parking for several vehicles
- Far reaching countryside views
- Large south facing front garden
- Detached brick outbuilding with Workshop, WC, and Store
Description
A rarely available semi-detached family home in the desirable village of Farthingstone with good sized gardens and ample off-road parking. The property was designed by a private firm of architects and built to an exceptional standard. Accommodation includes 3 bedrooms, 2 reception rooms, kitchen, family bathroom, and detached brick outbuilding with separate WC, store, and workshop.
Features:
Desirable village location
Three double bedrooms
Family bathroom
Two Reception rooms
Off-road parking for several vehicles
Far reaching countryside views
Large south facing front garden
Detached brick outbuilding with Workshop, WC, and Store
Local Authority: West Northamptonshire Council (Daventry)
Council Tax: Band B
EPC: Rating E
Services:
Electricity, Oil, Water, Drainage
Location:
Farthingstone is a picturesque village situated on the brow of a hill and surrounded by delightful Northamptonshire countryside.
Situated in the centre of the village is The Joymead, an open space bequeathed to the villagers by the Agnew family. It contains immaculately maintained and beautiful gardens together with a poignant cloister area beneath a Collyweston slate roof to serve as a war memorial.
The local pub, The Kings Arms, is a free house and attracts many visitors who delight both in the secret garden and the fantastic real ales and fine foods.
Situated equidistant between the market towns of Towcester and Daventry, Farthingstone is less than a 40-minute commute to Milton Keynes where further facilities are available as well as Milton Keynes Central Railway with direct and frequent trains to London Euston. The main arterial roads of the M1 and M40 are also within easy reach.
Accommodation:
Ground Floor:
Entrance Hall
The property is accessed via a panelled door with timber canopy over. The entrance hall has space for coats and storage and a straight flight of timber stairs with fitted carpet and stripped pine handrails leads to the first floor accommodation. Natural lighting is provided by a top hung casement window to the front elevation. An original four-panel door leads to the main sitting / dining room.
Sitting / Dining Room
The large sitting / dining room is a dual-aspect space with feature fireplace (currently blocked and vented). Walls are neutrally decorated and have perimeter plaster ovolo covings. Natural sunlight is provided by the large three-unit window overlooking the south facing front garden and further lighting is provided by a glazed two panel door with matching side light to the rear elevation providing access to the back garden. Floors are finished with oak effect laminate boards and there is an opening leading to the kitchen.
Kitchen
The galley style kitchen is located to the rear left-hand side of the property and is fitted with a range of base and wall units with a stainless-steel sink beneath a three-unit window overlooking the rear garden. There is space for a washing machine, dishwasher, and oven. Additional storage space is provided via a useful under-stair pantry. Access to the side garden is available via a part-glazed door and an original four panel door leads to the family room.
Family Room
The comfortable family room is a perfect retreat after a hard day at work and has a chamfered open fireplace with stone surround and hearth. Floors are finished with cut pile carpet and natural lighting is provided by two separate windows to the front elevation. Walls are neutrally decorated with perimeter plaster ovolo covings.
First Floor:
Landing
The centrally located first floor landing has raised solid balustrades and original four-panel doors lead to the bedrooms, bathroom, and an airing cupboard with slatted pine shelving. Natural lighting is provided by a single casement window to the rear elevation overlooking the garden and providing views over the fields towards Everdon Stubbs. There is a large, hinged ceiling hatch with extendable ladder providing access to the insulated and boarded roof void. Floors are finished with cut pile carpet and walls are neutrally decorated.
Bedroom One
Bedroom one is a generous sized double bedroom with a three-unit window overlooking the front garden providing far reaching countryside views beyond. Walls are neutrally decorated and floors are finished with cut pile carpet. Perimeter plaster ovolo covings have been fitted and there is a useful over-stairs cupboard with clothes rail and upper pine shelf.
Bedroom Two
Bedroom two is double bedroom located to the front right-hand side of the property and, again, has a good-sized three-unit window overlooking the front garden with countryside views beyond. Floors are finished with cut pile carpet and walls are neutrally decorated. Original perimeter plaster ovolo covings have been fitted.
Bedroom Three
Bedroom three is another double bedroom to the rear elevation. It has a three-unit window overlooking the rear garden with views over fields.
Family Bathroom
The family bathroom is fitted with a three-piece suite comprising WC with low-level cistern, ceramic wash hand basin with pedestal, and bath with shower over. Natural lighting is provided by a window to the rear elevation and mechanical extract ventilation has been installed. Floors are fitted with vinyl tiles and walls are neutrally decorated. Full height aqua panels have been fitted around the bath / shower.
Grounds:
Front Aspect
The property occupies an elevated position and has a pretty, south facing front garden space which is secluded from the main road behind well-maintained mature shrubs and trees including Acers and Cherry. There is plenty of space for outdoor seating and alfresco dining with the added benefit of off-road parking for several vehicles to a recently completed parking bay area with perimeter ironstone retaining walls and stone copings. The parking bay is laid with block pavers and there is a ramp to the left-hand side which leads up to the main front elevation. A pathway extends along the front elevation leading to the main entrance and there is gated access to the rear garden to the left-hand side of the property.
Rear Aspect
The rear garden is on a split level with pathway leading a glazed door off the main sitting room area. Steps lead up to a raised lawn which affords views across fields towards Everdon Stubbs. There is an aluminium glass house to the rear elevation providing scope for sustainable living and vegetable growing.
Outbuildings
A large three-unit brick outbuilding is situated to the rear of the property providing an external WC, store area, and large workshop.
Agent Note
Please note that these particulars are subject to the approval of the Vendors. If there is any particular point upon which you would like further clarification or verification, please let us know as soon as possible.
Important Notice:
Whilst every care has been taken with the preparation of these Sales Particulars complete accuracy cannot be guaranteed and they do not constitute a contract or part of one. David Cosby Chartered Surveyors have not conducted a survey of the premises, nor have we tested services, appliances, equipment, or fittings within the property and therefore no guarantee can be made that they are in good working order. No assumption should be made that the property has all necessary statutory approvals and consents such as planning and building regulations approval. Any measurements given within the particulars are approximate and photographs are provided for general information and do not infer that any item shown is included in the sale. Any plans provided are for illustrative purposes only and are not to scale. In all cases, prospective purchasers should verify matters for themselves by way of independent inspection and enquiries. Any comments made herein on the condition of the property are provided for guidance only and should not be relied upon.
Brochures
BrochureFull DetailsCouncil TaxA payment made to your local authority in order to pay for local services like schools, libraries, and refuse collection. The amount you pay depends on the value of the property.Read more about council tax in our glossary page.
Ask agent
Main Street, Farthingstone, NN12
NEAREST STATIONS
Distances are straight line measurements from the centre of the postcode- Long Buckby Station7.2 miles
About the agent
David Cosby Chartered Surveyors, Farthingstone
Little Court Cottage Maidford Road, Farthingstone, NN12 8HE

David Cosby is a multidisciplinary Chartered Surveying practice offering professional, friendly advice on all aspects of commercial and residential property matters.
Established in 2003 and based in Northamptonshire we are ideally situated near to the motorway networks to enable our surveyors to carry out a full range of services across the regions for individuals as well as businesses.
Please click on the links below for further information on the services that we offer or comple
Industry affiliations

Notes
Staying secure when looking for property
Ensure you're up to date with our latest advice on how to avoid fraud or scams when looking for property online.
Visit our security centre to find out moreDisclaimer - Property reference 6037. The information displayed about this property comprises a property advertisement. Rightmove.co.uk makes no warranty as to the accuracy or completeness of the advertisement or any linked or associated information, and Rightmove has no control over the content. This property advertisement does not constitute property particulars. The information is provided and maintained by David Cosby Chartered Surveyors, Farthingstone. Please contact the selling agent or developer directly to obtain any information which may be available under the terms of The Energy Performance of Buildings (Certificates and Inspections) (England and Wales) Regulations 2007 or the Home Report if in relation to a residential property in Scotland.
*This is the average speed from the provider with the fastest broadband package available at this postcode. The average speed displayed is based on the download speeds of at least 50% of customers at peak time (8pm to 10pm). Fibre/cable services at the postcode are subject to availability and may differ between properties within a postcode. Speeds can be affected by a range of technical and environmental factors. The speed at the property may be lower than that listed above. You can check the estimated speed and confirm availability to a property prior to purchasing on the broadband provider's website. Providers may increase charges. The information is provided and maintained by Decision Technologies Limited.
**This is indicative only and based on a 2-person household with multiple devices and simultaneous usage. Broadband performance is affected by multiple factors including number of occupants and devices, simultaneous usage, router range etc. For more information speak to your broadband provider.
Map data ©OpenStreetMap contributors.




