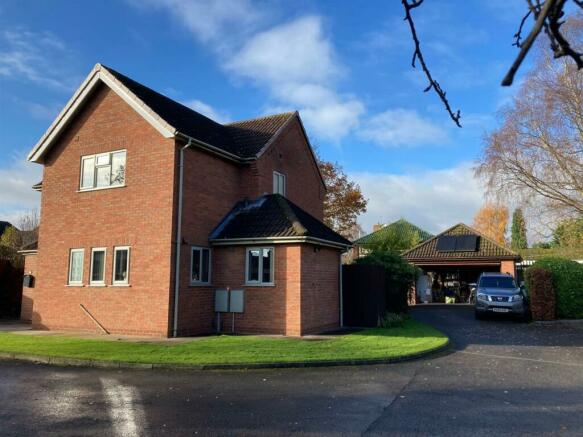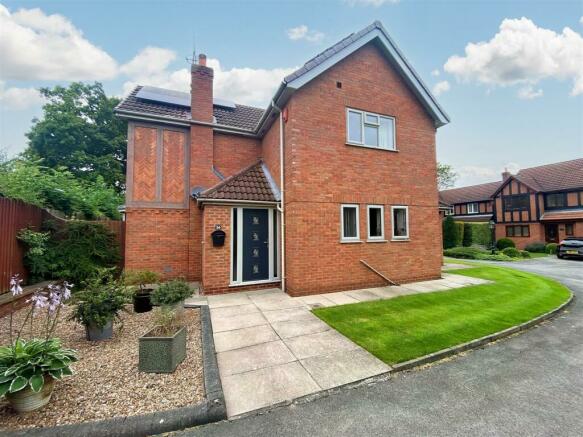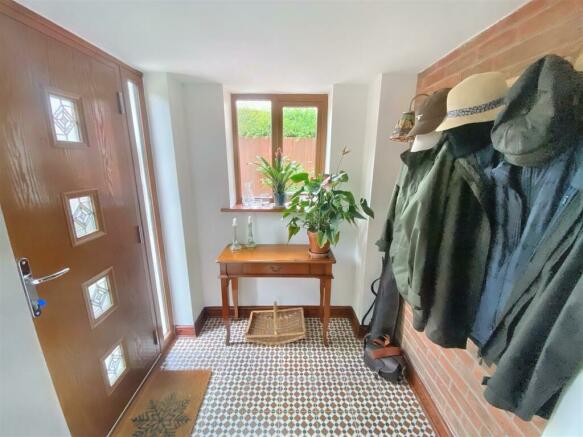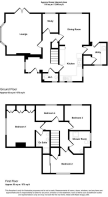Belper Road, Stanley Common

- PROPERTY TYPE
Detached
- BEDROOMS
4
- BATHROOMS
2
- SIZE
Ask agent
- TENUREDescribes how you own a property. There are different types of tenure - freehold, leasehold, and commonhold.Read more about tenure in our glossary page.
Freehold
Key features
- Modern Detached Home Situated On A Private Drive
- Lounge
- Dining Kitchen
- Study
- Utility Room
- Ground Floor Guest Cloaks-W.C
- Four Bedrooms
- En-Suite To Master And A Family Bathroom
- Driveway And Double Garage With Solar Panels
- Internal Viewing Is Essential To Appreciate The Accommodation On Offer
Description
Entrance Hallway - with double glazed entrance door to the front elevation, under the stairs storage cupboard, stairs leading up to the first floor landing.
Guest Cloaks-W.C - With counter top wash hand basin, low flush w.c, double glazed window to the side elevation, radiator.
Lounge - 4.47m x 4.34m - With ornamental coving to the ceiling, Adams style fire surround incorporating living flame gas fire with marble inset and hearth, laminate flooring, double glazed bow window to the front elevation and double glazed french doors leading to the rear garden.
Kitchen-Diner - 7.39m x 3.20m maximum (24'3" x 10'6" maximum) - Comprising a range of wall, base and drawer units incorporating working surfaces over, display unit, one and a half bowl sink unit with mixer tap over and tiled splash backs, fitted range master cooker, brush steel extractor hood, integrated dishwasher and fridge-freezer, laminate flooring, radiator, double glazed windows to the front and side and rear elevations.
Utility - 2.34m x 2.51m - With wall and base units incorporating working surfaces over, one and a half bowl cast iron sink, plumbing for automatic washing machine, wall mounted high efficiency gas boiler, radiator, laminate flooring, double glazed window to the front elevation, entrance door leading out to the rear garden.
Study - 2.06m x 1.73m - With double glazed window to the side elevation, radiator.
First Floor Landing - With access to the loft, radiator.
Master Bedroom - 3.86m x 3.12m - With double glazed window to the front elevation, radiator, fitted wardrobe, laminate flooring.
En-Suite - 1.68m x 1.57m - Comprising of a four piece suite of low level w.c, bidet, wash hand basin, tiled shower area with overhead built in shower, radiator, fully tiled walls, spotlighting to the ceiling.
Bedroom Two - 5.38m x 2.59m - With double glazed window to the side elevation, radiator, airing cupboard housing mega flow mains cylinder, fitted wardrobe with sliding doors, laminate flooring.
Bedroom Three - 3.20m x 2.64m - With double glazed window to the rear elevation, radiator, laminate flooring.
Bedroom Four - 2.57m x 1.60m - With double glazed window to the rear elevation, radiator, laminate flooring.
Family Bathroom - 2.67m x 2.92m - Comprising a three piece suite of low level w.c, wall mounted wash basin, shower cubicle with overhead shower mixer with1400mm sliding doors, spotlights to the ceiling, radiator, double glazed window to the rear elevation.
Outside - The property is situated in a private driveway of four similar properties, set off the main road, there is a driveway providing off the road car standing, this in turn leads to the double detached garage with Solar Panels, whilst to the other side of this there is an enclosed lawned garden.
At the rear there is a good sized enclosed lawned garden with shrub borders, slabbed patio area and side access to the garage.
Anti Money Laundering Regulations - All intending purchasers of a property being marketed by Margi Willis Estates will be required to provide copies of their personal identification documentation to comply with the current money laundering regulations. We ask for your prompt and full co-operation to ensure there is no delay in agreeing the sale of a property.
Disclaimer - Please note: These property particulars do not constitute or form part of the offer or contract. All measurements are approximate. Any appliances or services to be included in the sale have not been tested by ourselves and accordingly we recommend that all interested parties satisfy themselves as to the condition and working order prior to purchasing. None of the statements contained in these particulars or floor plans are to be relied on as statements or representations of fact and any intending purchaser must satisfy themselves by inspection or perusal of the title to the property or otherwise as to the correctness of each of the statements contained in these particulars. The vendor does not make, warrant or give, neither do Margi Willis Estate Agents and any persons in their employment have any authority to make or give, any representation or warranty whatsoever in relation to this property
Conveyancing - We can provide you with a conveyancing quotation for your sale and/or purchase upon request. MWE is partnered with Move With Us Ltd. conveyancing, a referral fee is paid upon completion only, which is one hundred and eighty one pounds (this includes completion fees and Incentives)
Mortgage Advice - Independent Mortgage Advice is available through our Mortgage Advisor. Please contact us for further information. PLEASE NOTE: Your home may be at risk of repossession if you do not keep up repayments on your mortgage.
Viewing This Property - Viewing this property is strictly by appointment only through Margi Willis Estates. Contact us: You can also contact us on Facebook and Twitter.
Brochures
Belper Road, Stanley CommonBrochureEnergy performance certificate - ask agent
Council TaxA payment made to your local authority in order to pay for local services like schools, libraries, and refuse collection. The amount you pay depends on the value of the property.Read more about council tax in our glossary page.
Band: E
Belper Road, Stanley Common
NEAREST STATIONS
Distances are straight line measurements from the centre of the postcode- Ilkeston Station3.4 miles
- Langley Mill Station3.6 miles
- Spondon Station4.5 miles
About the agent
Margi Willis Estates, West Hallam
Unit A, The Dales Shopping Centre, The Village, West Hallam, DE7 6GR

After six successful years selling and letting properties in the local area, Margi Willis has decided to increase that level of service and form Margi Willis Estates to be controlled solely from West Hallam. This allows her to provide an even more localised service for the community with the same personnel and operating from the same prominent position. This together with a total makeover of the business will give the area an even fresher approach to sales and lettings. With exciting innovati
Industry affiliations



Notes
Staying secure when looking for property
Ensure you're up to date with our latest advice on how to avoid fraud or scams when looking for property online.
Visit our security centre to find out moreDisclaimer - Property reference 32482963. The information displayed about this property comprises a property advertisement. Rightmove.co.uk makes no warranty as to the accuracy or completeness of the advertisement or any linked or associated information, and Rightmove has no control over the content. This property advertisement does not constitute property particulars. The information is provided and maintained by Margi Willis Estates, West Hallam. Please contact the selling agent or developer directly to obtain any information which may be available under the terms of The Energy Performance of Buildings (Certificates and Inspections) (England and Wales) Regulations 2007 or the Home Report if in relation to a residential property in Scotland.
*This is the average speed from the provider with the fastest broadband package available at this postcode. The average speed displayed is based on the download speeds of at least 50% of customers at peak time (8pm to 10pm). Fibre/cable services at the postcode are subject to availability and may differ between properties within a postcode. Speeds can be affected by a range of technical and environmental factors. The speed at the property may be lower than that listed above. You can check the estimated speed and confirm availability to a property prior to purchasing on the broadband provider's website. Providers may increase charges. The information is provided and maintained by Decision Technologies Limited.
**This is indicative only and based on a 2-person household with multiple devices and simultaneous usage. Broadband performance is affected by multiple factors including number of occupants and devices, simultaneous usage, router range etc. For more information speak to your broadband provider.
Map data ©OpenStreetMap contributors.




