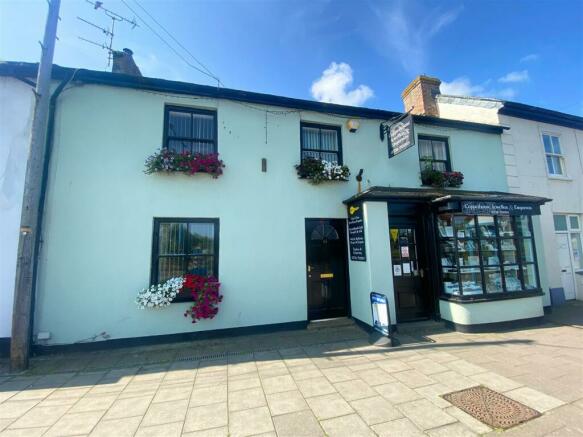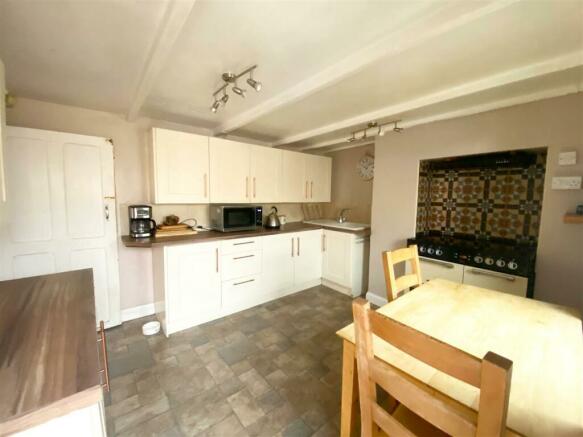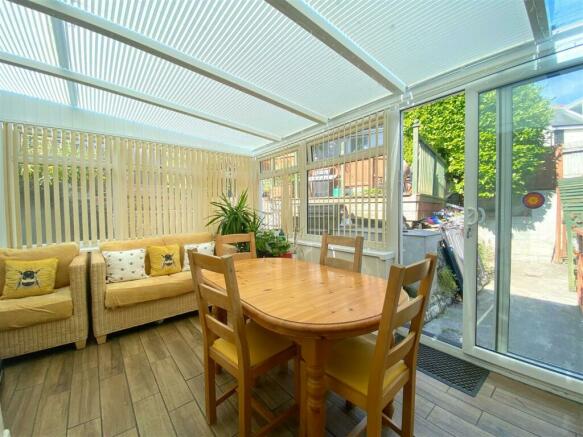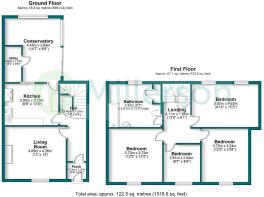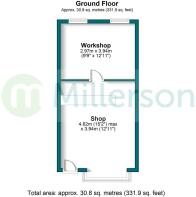
Fore Street, Hayle

- PROPERTY TYPE
Terraced
- BEDROOMS
4
- BATHROOMS
1
- SIZE
1,131 sq ft
105 sq m
- TENUREDescribes how you own a property. There are different types of tenure - freehold, leasehold, and commonhold.Read more about tenure in our glossary page.
Freehold
Key features
- TOWN CENTRE LOCATION
- 4 BEDROOM HOUSE AND SHOP
- ENCLOSED REAR GARDEN
- CHARACTER THROUGHOUT
- WORKSHOP AREA
- LIVING ROOM
- KITCHEN BREAKFAST ROOM
- CONSERVATORY
- VIEWING ADVISED
- EPC - E51
Description
This rare and exciting opportunity to purchase a 4 bedroom house with an integral shop that fronts onto Fore Street the main street of Hayle. Offering a large enclosed garden to the rear. The property offers a wealth of character and has been a family home and business for many years. Viewing is advised
Entrance - Front door opening into:
Reception Porch - Tiled flooring. Wall mounted consumer unit. Twin paned door opening into:
Reception Hallway - Tiled flooring. Radiator. Carpeted stairs rising to the first floor landing with an understairs storage cupboard. Doors into:
Living Room - 3.66m x 3.63m (12'00 x 11'11) - Wooden flooring. Radiator. Feature fireplace with hearth and wooden mantle above and recessed alcoves to either side. Sash window to the front aspect with secondary double glazing and window seat below.
Kitchen Breakfast Room - 3.73m x 2.97m (12'03 x 9'09) - Parquet flooring. Range of base level units and drawers offering rolled edge work surfaces above incorporating a ceramic sink and drainer. Recess for a range style cooker with extractor fan above. Eye level units. open bean ceiliing Double glazed window to rear looking into the conservatory. Double glazed door into:
Conservatory - 4.39m x 3.94m (14'05 x 12'11) - Tiled flooring. Double glazed surrounds and sliding patio doors opening giving access onto the rear garden. Door opening into:
Utility Room - 2.44m x 1.14m (8'00 x 3'09) - Tiled flooring. Plumbing for a washing machine and tumble dryer. Wall mounted gas boiler.
Returning to the reception hallway, door opening into:
Workshop - 4.52m x 2.97m (14'10 x 9'09) - Laminate flooring. 2 x double glazed windows to the rear aspect. Open beam ceiling Archway through to:
Shop Area - 4.57m 1.52m x 3.66m 1.22m (15' 05 x 12' 04) - Carpet. Glazed multi pane bay window to the front aspect with a number of display shelves. Multi pane front door. Feature wooden pillar. Recessed display unit set into what was once a fireplace.
From the reception hallway are carpeted stairs rising to the half landing with a double glazed picture window to the rear aspect and further carpeted stairs rising to the lower landing with handrail to side with spindles below. The lower landing is carpeted with doors opening into:
Bedroom - 4.57m 0.61m x 2.13m 3.35m (15' 02 x 7' 11) - Carpet. Radiator. Double glazed windows to the rear aspect overlooking the rear garden. Exposed beams and 'A' frames.
Bathroom - 3.66m x 2.90m (12'00 x 9'06 ) - Parquet flooring. Dual flush low level W/c. Pedestal hand wash basin. Panel bath with shower above of the mains with a glazed screen to side. Tiled splashbacks and surrounds. Ladder towel rail. Double glazed window to the rear aspect. Exposed beams. Radiator. Storage cupboard.
From the half landing is a step up to the upper landing with hand balustrade with spindles below. Doors opening into:
Bedroom - 3.68m x 3.66m (12'01 x 12'00) - Carpet. Radiator. Sash window to the front aspect with a window seat below offering views over Copperhouuse pool and towards King George memorial walk. Bonnet ceiliing
Bedroom/Office - 2.59m x 2.54m (8'06 x 8'04) - Carpet. Radiator. Sash window to the front aspect with a window seat looking over Copperhouse pool and towards King George memorial walk
Bedroom - 3.71m x 3.23m (12'02 x 10'07 ) - Carpet. Radiator. Sash window to the front aspect with a window seat below and views looking over Copperhouse pool and towards King George memorial walk. 2 built in wardrobes.
Outside - The rear garden is accessed via the patio doors in the conservatory. Offering an initial patio area with side gate access leading to a shared walkway that leads back to the front. From the patio area are steps rising up onto a decked area of garden creating the ideal sunbathing or BBQ area. With a lawn garden beyond and a fishpond. Beyond the lawn garden is gated access into a further area of garden where there is a storage shed area. In the garden is an outside and outdoor electric sockets.
Brochures
Fore Street, HayleBrochure- COUNCIL TAXA payment made to your local authority in order to pay for local services like schools, libraries, and refuse collection. The amount you pay depends on the value of the property.Read more about council Tax in our glossary page.
- Band: B
- PARKINGDetails of how and where vehicles can be parked, and any associated costs.Read more about parking in our glossary page.
- Ask agent
- GARDENA property has access to an outdoor space, which could be private or shared.
- Yes
- ACCESSIBILITYHow a property has been adapted to meet the needs of vulnerable or disabled individuals.Read more about accessibility in our glossary page.
- Ask agent
Fore Street, Hayle
Add your favourite places to see how long it takes you to get there.
__mins driving to your place

- A little about us
Our office in Hayle is centrally located within part of the town known as Copperhouse. Hayle itself surrounds a beautiful estuary on the edge of St Ives Bay in West Cornwall. The stunning beaches with miles of golden sands compliment the already beautiful surroundings the town has to offer. The branch covers an area that offers a very diverse range of properties, from land, renovations, small holiday chalets up to large detached coastal homes. The strong team are able to provide a bespoke service tailored to your needs whether you are looking to buy, sell, let or rent.
Valuing People and Property
Millerson in Hayle are part of a family run firm with over three generations of experience selling and letting property in the West Country. We have prominent office locations plus the Mayfair Office in London thus ensuring an excellent level of marketing and coverage for your home.
Service Always Comes First at Millerson
We combine our proven track record for introducing potential buyers, with the commitment to providing a friendly professional service. We believe our standards lead the field and our service is second to none, that is why we do not tie you down to a lengthy exclusive contract to sell your home but work on your behalf to obtain the best possible price achievable in the market at the time.
Returning Clients and Recommendations
Millerson have been successfully selling homes in Cornwall for decades with the passion and dedication of staff working extremely hard to provide the highest standard of service to both vendors and buyers alike with honest and professional advice to all involved. Millerson have become a reliable and trustworthy household name in the County, recognised and rewarded through tremendous support from returning clients and recommendations.
Our extensive network
As a team we take pride and care striving to keep both vendors and clients fully up to date with the day to day movements within the market place, ensuring no opportunities are missed for sellers or buyers. In addition to our hands-on personal approach all the offices are computer linked allowing the whole company to promote and your sell your home. We are also linked to the well-established Mayfair Office allowing us to connect with potential buyers in London and the Home counties. We also have links to over 1,000 estate agents across the country giving us a referral network for out of county buyers.
Your mortgage
Notes
Staying secure when looking for property
Ensure you're up to date with our latest advice on how to avoid fraud or scams when looking for property online.
Visit our security centre to find out moreDisclaimer - Property reference 32483211. The information displayed about this property comprises a property advertisement. Rightmove.co.uk makes no warranty as to the accuracy or completeness of the advertisement or any linked or associated information, and Rightmove has no control over the content. This property advertisement does not constitute property particulars. The information is provided and maintained by Millerson, Hayle. Please contact the selling agent or developer directly to obtain any information which may be available under the terms of The Energy Performance of Buildings (Certificates and Inspections) (England and Wales) Regulations 2007 or the Home Report if in relation to a residential property in Scotland.
*This is the average speed from the provider with the fastest broadband package available at this postcode. The average speed displayed is based on the download speeds of at least 50% of customers at peak time (8pm to 10pm). Fibre/cable services at the postcode are subject to availability and may differ between properties within a postcode. Speeds can be affected by a range of technical and environmental factors. The speed at the property may be lower than that listed above. You can check the estimated speed and confirm availability to a property prior to purchasing on the broadband provider's website. Providers may increase charges. The information is provided and maintained by Decision Technologies Limited. **This is indicative only and based on a 2-person household with multiple devices and simultaneous usage. Broadband performance is affected by multiple factors including number of occupants and devices, simultaneous usage, router range etc. For more information speak to your broadband provider.
Map data ©OpenStreetMap contributors.
