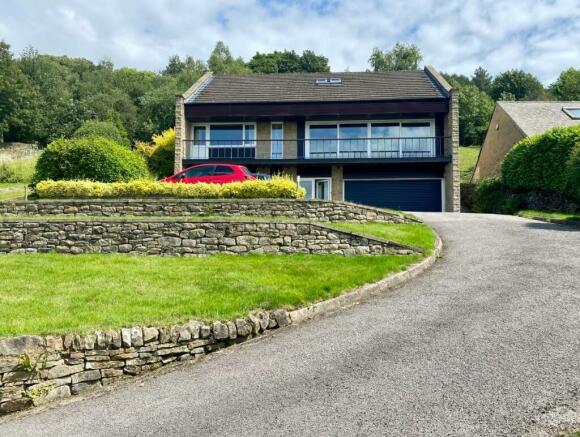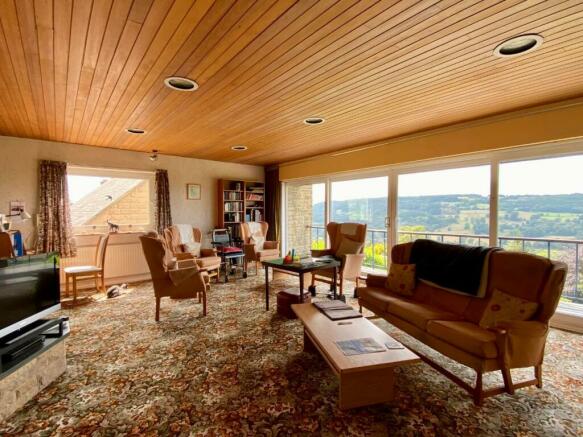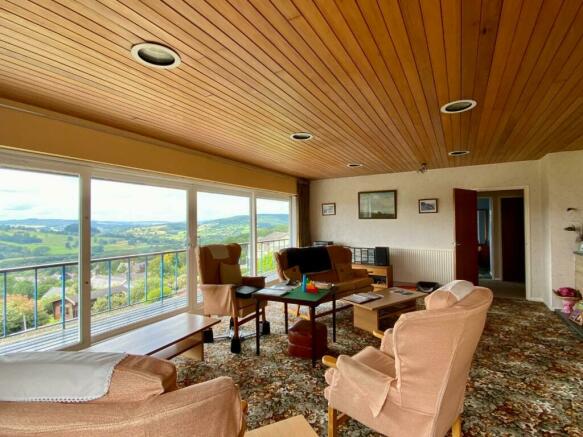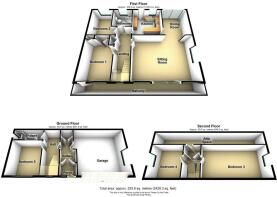
Lumb Lane, Darley Dale, Matlock

- PROPERTY TYPE
Detached
- BEDROOMS
5
- BATHROOMS
2
- SIZE
Ask agent
- TENUREDescribes how you own a property. There are different types of tenure - freehold, leasehold, and commonhold.Read more about tenure in our glossary page.
Freehold
Key features
- Five Bed Detached Property
- Superb Elevated Position
- Spectacular Panoramic Views
- Ample Parking & Integral Garage
- Gas Central Heating and Double Glazing
- EPC D
- Large Plot
- Viewing Recommended
- VT Available
Description
Ground Floor - To the front of the property, the glazed entrance door with side window opens into the
Porch - 1.66m x 1.17m (5'5" x 3'10") - From here, textured glass double doors with window above provide access to the
Hallway - 2.82m x 1.65m (9'3" x 5'4") - With double doors opening to a useful storage cupboard (measuring 1.35m x 0.89m) ideal for the hanging of coats etc. and a door to the right hand side providing internal access to the double garage. Opposite this is a glazed door leading into the
Hall - 4.99m x 1.76m (16'4" x 5'9") - This is a spacious hallway with the staircase leading up to the first floor and doors opening to the shower room and
Bedroom Five / Study - 3.68m x 3.24m (12'0" x 10'7") - Currently used as a study but would serve equally well as a double bedroom. The large window to the front aspect provides an excellent outlook.
Shower Room - 3.24m x 1.17m (10'7" x 3'10") - This fully tiled room is fitted with a three piece suite comprising low flush WC, pedestal wash basin and thermostatic shower. There is a small window to the side aspect.
First Floor - The dogleg staircase leads up from the ground floor, passing a window to the front aspect, to the
Landing - This is a good sized area with the stairs continuing up to the second floor and having doors opening to the sitting room, kitchen, bathroom and the two bedrooms on this floor.
Sitting Room - 6.90m x 4.96m (22'7" x 16'3") - Such a sizeable reception room with plenty of natural light flooding in through the full height windows to the front and the additional window to the side. Sliding doors open to the balcony from where the view is simply exceptional.
The room is lit by inset lights to the timber clad ceiling and to the rear of the room is a wide opening which provides access to the
Dining Room - 3.63m x 3.17m (11'10" x 10'4") - With ample space for a good sized dining table and chairs. Glazed sliding doors to the rear allow a most pleasant outlook and open to the patio area. To one side is a door to access the
Kitchen - 2.45m x 2.38m (8'0" x 7'9") - Fitted with a range of wall and base units with roll top work surfaces and tiled splashbacks. There is space and plumbing for a washing machine as well as further spaces for other necessary appliances. The inset sink with mixer tap and double drainer is ideally located beneath the window to the rear aspect looking out onto the garden. Adjacent to this is a glazed door opening to the exterior.
Bedroom One - 4.96m x 3.23m (max) (16'3" x 10'7" (max)) - This is a good sized double bedroom with the benefit of built-in wardrobes providing plenty of hanging and storage space. There is a large window to the front, as well as a glazed door opening out on the balcony, giving the same fabulous outlook as from the sitting room.
Bedroom Two - 3.63m x 3.24m (11'10" x 10'7") - This second double bedroom on this floor is to the rear with a large window looking out onto the garden.
Bathroom - 2.45m x 2.38m (8'0" x 7'9") - This fully tiled bathroom, with a window to the rear aspect, is fitted with a four piece suite consisting of a corner bath with thermostatic shower over, low flush WC, pedestal wash hand basin and bidet.
Second Floor - The staircase leading up from the first floor reaches the
Landing - With access to the two bedrooms and double doors opening to a storage area with a further door to the attic space.
Bedroom Three - 6.89m x 3.44m (22'7" x 11'3") - This is a very large double bedroom with a pleasant outlook through the window to the side. There are also two Velux windows to the front bringing extra light into the room.
Bedroom Four - 3.43m x 3.21m (11'3" x 10'6") - Also a double bedroom with far reaching views through the window to the side aspect.
Attic Space - This 'walk-in' attic space runs the width of the building and provides ample storage opportunities. There is also the wall mounted Worcester combination boiler which services the hot water and gas central heating system.
Outside - To the front of the home are terraced lawns, retained by attractive stone walling and a long sweeping driveway at the top of which is plenty of parking and access to the garage. Pathways lead around both sides of the property to the rear garden where there is a lovely paved patio area and steps leading up to a lawned garden with planted borders, garden shed and greenhouse. Beyond the trees is an additional area which has been left wild.
Garage - 5.50m x 5.00m (18'0" x 16'4") - This is a good sized garage with both power and light and a window to the side aspect.
Council Tax Information - We are informed by Derbyshire Dales District Council that this home falls within Council Tax Band G which is currently £3541 per annum.
Directional Notes - The approach from Matlock town centre is to proceed north along the A6 in the direction of Bakewell. Continue through Darley Dale passing the parade of shops and thereafter take the third turning on the right into Whitworth Road. Proceed along Whitworth Road, eventually taking the sixth turning on the right into Lumb Lane. Ashcroft House is the first property on the right hand side.
Brochures
Lumb Lane, Darley Dale, MatlockCouncil TaxA payment made to your local authority in order to pay for local services like schools, libraries, and refuse collection. The amount you pay depends on the value of the property.Read more about council tax in our glossary page.
Band: G
Lumb Lane, Darley Dale, Matlock
NEAREST STATIONS
Distances are straight line measurements from the centre of the postcode- Matlock Station3.2 miles
- Matlock Bath Station4.2 miles
- Cromford Station4.9 miles
About the agent
Shaun Grant has been involved in the sale and letting of properties across Derbyshire for over 20 years. As a member of the National Association of Property Professionals and recently invited to join The Guild of Professional Estate Agents, we have the experience and qualifications to offer you accurate advice in terms of selling or renting your property. We offer high quality brochures with professional photography and digital floorplans as standard. Choose an Independent Estate Agent to Se
Notes
Staying secure when looking for property
Ensure you're up to date with our latest advice on how to avoid fraud or scams when looking for property online.
Visit our security centre to find out moreDisclaimer - Property reference 32483832. The information displayed about this property comprises a property advertisement. Rightmove.co.uk makes no warranty as to the accuracy or completeness of the advertisement or any linked or associated information, and Rightmove has no control over the content. This property advertisement does not constitute property particulars. The information is provided and maintained by Grant's of Derbyshire, Wirksworth. Please contact the selling agent or developer directly to obtain any information which may be available under the terms of The Energy Performance of Buildings (Certificates and Inspections) (England and Wales) Regulations 2007 or the Home Report if in relation to a residential property in Scotland.
*This is the average speed from the provider with the fastest broadband package available at this postcode. The average speed displayed is based on the download speeds of at least 50% of customers at peak time (8pm to 10pm). Fibre/cable services at the postcode are subject to availability and may differ between properties within a postcode. Speeds can be affected by a range of technical and environmental factors. The speed at the property may be lower than that listed above. You can check the estimated speed and confirm availability to a property prior to purchasing on the broadband provider's website. Providers may increase charges. The information is provided and maintained by Decision Technologies Limited.
**This is indicative only and based on a 2-person household with multiple devices and simultaneous usage. Broadband performance is affected by multiple factors including number of occupants and devices, simultaneous usage, router range etc. For more information speak to your broadband provider.
Map data ©OpenStreetMap contributors.





