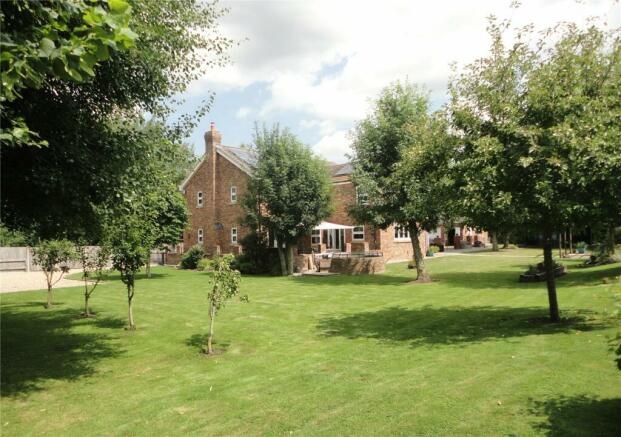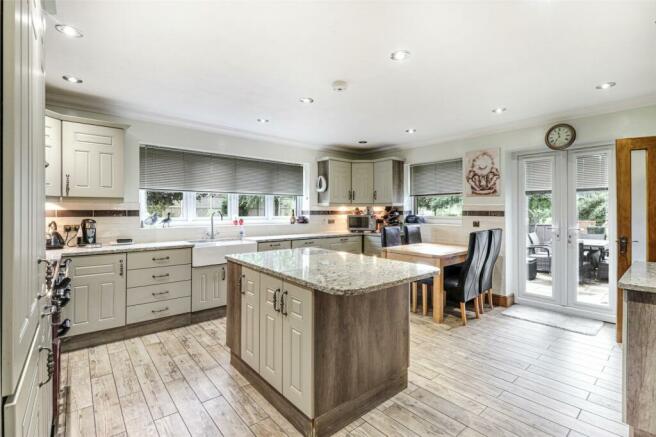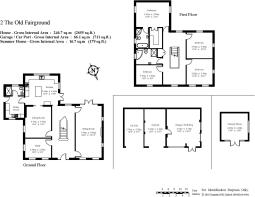The Old Fairground, High Street, Wingham, CT3

- PROPERTY TYPE
Detached
- BEDROOMS
5
- BATHROOMS
3
- SIZE
Ask agent
- TENUREDescribes how you own a property. There are different types of tenure - freehold, leasehold, and commonhold.Read more about tenure in our glossary page.
Freehold
Description
DESCRIPTION
2 The Old Fairground, is an attractive spacious four/five bedroom detached home built in 2016 to a particular high specification and standard and sits in gardens and grounds just shy of 1.2 acres.
Construction is timber framed with attractive brick facades, triple glazed windows and French doors, pitched framed entrance porch with composite entry door, under tiled roof.
This eco-friendly cutting-edge home has the latest technology which reduces carbon footprint providing benefits for the environment.
The property, designed by specialist experts Target Timber Systems, was commissioned for the current owners and comes with a 10-year builder’s guarantee.
The high-quality internal fixtures and fittings includes under floor heating to the ground floor, complemented by radiators to the first floor and wood burning stove in the sitting room.
There’s a beautiful fitted kitchen/ breakfast room, and utility room, luxury contemporary bathrooms suites, stylish flooring, coved ceiling, attractive wooden internal doors with matching architrave and skirting boards. Other benefits include a security intercom and surround sound music systems, air source heat pump with solar panels which provides a generous return, perfect for the energy saving ecofriendly modern-day family living.
OUTSIDE
The beautiful gardens and grounds extends to just shy of 1.2 acres, and is located at the end of a private lane. The property is approached via electronic gates onto a vast gravel and block paved drive, which provides ample parking, ornamental wall and wrought iron fencing and gates, giving access to the gardens which sweep around the property and are mainly laid to lawn, complemented with well stocked flower borders, mature trees and shrubs that includes a variety of apple, pear and plum trees, vegetable beds, raised fish pond, pergola, sun terraces, one with electric sun shade, perfect for entertaining and BBQs.
Also, within the grounds is a summer house with hot tub, triple garaging, various storage sheds, all enclosed with fencing and mixed hedge boundaries, also off the paddock is a five-bar gate which gives separate access into the grounds.
FEATURES
• Entrance hall, spacious hallway with central staircase leading to the galleried landing, understairs storage cupboard and attractive wood style tiled flooring.
• Sitting room, triple aspect, to include French doors opening onto sun terrace, central stone feature fireplace and wood burner.
• Study,/bedroom 5 good size double aspect room.
• Dining room, glazed paneled sliding doors into partitioning, and opens through to the kitchen.
• Kitchen/breakfast/family room, range of base and wall mounted cabinets with integrated appliance to include dishwasher, double butler sink, Rangemaster cooker with matching extractor hood, central island complemented with marble work surface and tiled attractive flooring.
• Utility room, matching units, space and plumbing for washing machine and tumble dryer, space for American style fridge/freezer, tiled flooring.
• Shower room/WC, shower cubicle, chrome fittings, hand basin and WC set into vanity unit, wall vanity cupboards, all attractively tiled.
• First floor, double aspect, galleried landing with study area, airing cupboard.
• Master bedroom, double aspect, with walk-in wardrobe.
• En-suite bathroom, contemporary modern bath, separate shower cubicle, WC, hand basin set into vanity unit beautifully tiled.
• Bedroom 2. double aspect, with access to loft which is boarded, with ladder and light.
• Bedroom 3 & 4 are both double bedrooms which are double aspect.
• Family Bathroom, luxury family bathroom suite with jacuzzi bath, separate shower cubicle with chrome fittings and large rain head, curved hand basin set into vanity unit WC, all attractively tiled.
• Gardens and grounds, extends to just shy of 1.2 acres.
• Triple Garage/Workshop, one with automatic roller doors power and light.
• Summer House with hot tub, power and light.
• Village location.
• 10 Year build warranty (from 2016).
PROPERTY INFORMATION
Services: Mains water, electricity, and drainage.
Air source heat pump heating and solar panels
Local Authority: Dover District Council
Council Tax Band: F.
SITUATION
2 The Old Fairground is tucked away at the end of a private lane just off the High Street set in the much sought after and very popular pretty village of Wingham, which offers a wide variety of local amenities such as a village store, Post Office, bakery, doctor’s surgery, and dental practice. Wingham also has a very good primary school, public houses/restaurants and the beautiful 13th Century St Mary’s the Virgin Grade I Listed church.
Recreation and sports facilities include Wingham Wildlife Park, Howletts Zoo, a good selection of golf courses including Royal St George’s at Sandwich, Polo Farm Sports Complex at Littlebourne, and sports centre and swimming pools can be found in Canterbury, Deal, and Dover and the nearby and popular cinque port town of Sandwich with its popular marina.
The historical city of Canterbury also offers an excellent shopping centre, along with numerous restaurants, wine bars and cafés, the Marlow Theatre and many other cultural interests.
There is also a good selection of schools in both the private and state sectors to include girls and boys Grammar schools, colleges and universities.
Transport connections are also good, with two mainline railway stations running from Canterbury with Canterbury West offering the high-speed service to London St Pancras. The A2, which connects into the M2 and M20, is within easy reach, as is the Port of Dover and the Channel Tunnel terminal at Cheriton, offering cross channel services to the Continent.
There is also s a very good bus service which operates into Canterbury and neighbouring towns and villages.
DIRECTIONS
Head out of Canterbury via A257 towards Sandwich, passing through the village of Littlebourne. Continue following signs for Sandwich and on entering the village of Wingham, at the junction by the Dog Inn, keep left and head down the High Street passing through the pelican traffic lights, then take second left into the private lane of The Old Fairground (which is 50 metres just past Oakfield House retirement home).
2 The Old Fairground is situated at the end of the private lane on the left-hand side.
VIEWINGS
Strictly by appointment through Whitney Homes
T:
E:
Brochures
Particulars- COUNCIL TAXA payment made to your local authority in order to pay for local services like schools, libraries, and refuse collection. The amount you pay depends on the value of the property.Read more about council Tax in our glossary page.
- Band: F
- PARKINGDetails of how and where vehicles can be parked, and any associated costs.Read more about parking in our glossary page.
- Yes
- GARDENA property has access to an outdoor space, which could be private or shared.
- Yes
- ACCESSIBILITYHow a property has been adapted to meet the needs of vulnerable or disabled individuals.Read more about accessibility in our glossary page.
- Ask agent
Energy performance certificate - ask agent
The Old Fairground, High Street, Wingham, CT3
Add an important place to see how long it'd take to get there from our property listings.
__mins driving to your place
Get an instant, personalised result:
- Show sellers you’re serious
- Secure viewings faster with agents
- No impact on your credit score
Your mortgage
Notes
Staying secure when looking for property
Ensure you're up to date with our latest advice on how to avoid fraud or scams when looking for property online.
Visit our security centre to find out moreDisclaimer - Property reference HYT230026. The information displayed about this property comprises a property advertisement. Rightmove.co.uk makes no warranty as to the accuracy or completeness of the advertisement or any linked or associated information, and Rightmove has no control over the content. This property advertisement does not constitute property particulars. The information is provided and maintained by Whitney Homes, Covering Kent. Please contact the selling agent or developer directly to obtain any information which may be available under the terms of The Energy Performance of Buildings (Certificates and Inspections) (England and Wales) Regulations 2007 or the Home Report if in relation to a residential property in Scotland.
*This is the average speed from the provider with the fastest broadband package available at this postcode. The average speed displayed is based on the download speeds of at least 50% of customers at peak time (8pm to 10pm). Fibre/cable services at the postcode are subject to availability and may differ between properties within a postcode. Speeds can be affected by a range of technical and environmental factors. The speed at the property may be lower than that listed above. You can check the estimated speed and confirm availability to a property prior to purchasing on the broadband provider's website. Providers may increase charges. The information is provided and maintained by Decision Technologies Limited. **This is indicative only and based on a 2-person household with multiple devices and simultaneous usage. Broadband performance is affected by multiple factors including number of occupants and devices, simultaneous usage, router range etc. For more information speak to your broadband provider.
Map data ©OpenStreetMap contributors.





