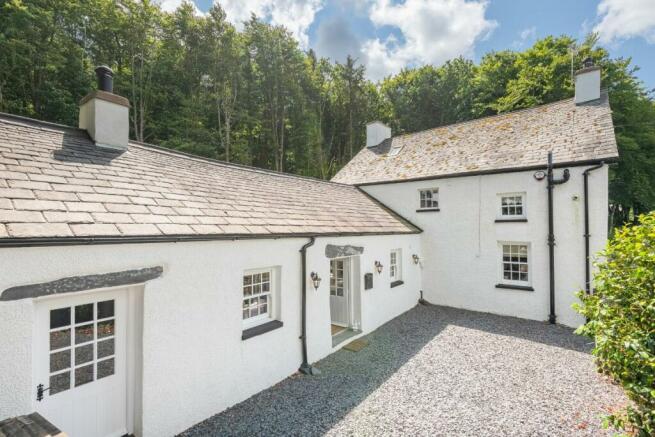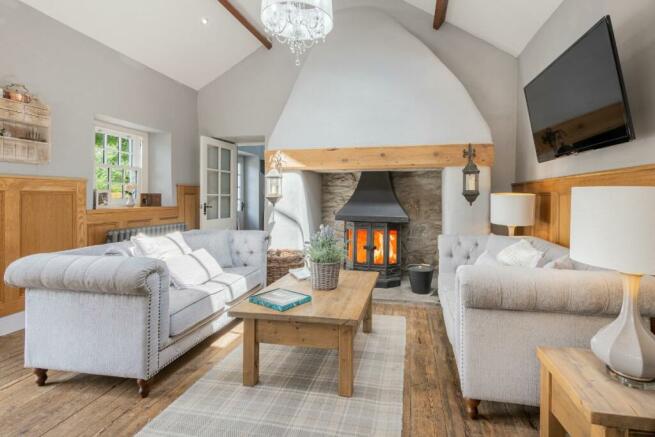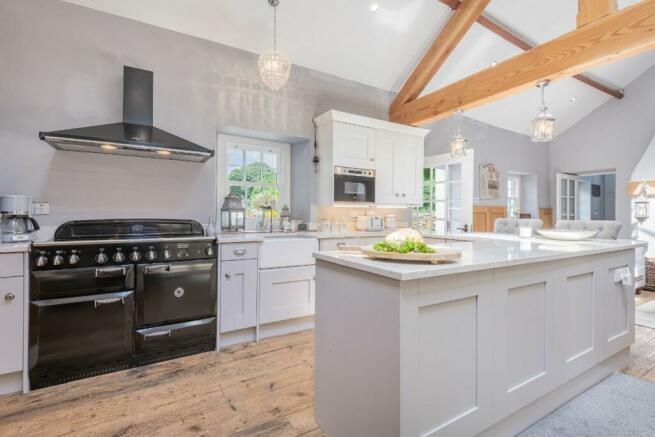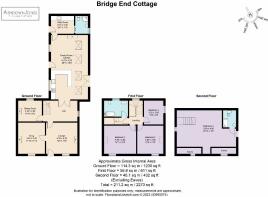Bridge End, Hallthwaites, LA18 5HP

- PROPERTY TYPE
Detached
- BEDROOMS
4
- BATHROOMS
3
- SIZE
Ask agent
- TENUREDescribes how you own a property. There are different types of tenure - freehold, leasehold, and commonhold.Read more about tenure in our glossary page.
Freehold
Description
* Home dates back to the 17th century
* Situated in pretty village of Hallthwaites
* 4 Bedrooms
* 3 bathrooms, 1 is ensuite in bedroom 4 on second floor
* Open plan living kitchen with log burner
* Private driveway
* Peaceful location with great fell views
* Large gardens and patio/outdoor living space
* Many walks from your doorstep (Corney Fell, Duddon Valley)
* Private and wrap around gardens that get the sun all day
* Short drive to the market town of Broughton-In-Furness with its bakeries and pubs
Services:
* Mains electricity
* Mains water
* Oil central heating
* Septic tank
Potential to purchase for separate negotiation:
* Barn and 0.5 acre field
* 5.5 acre woodland at the back of the home
* All the furniture can be available to purchase
*Please call the team on for more information*
Bridge End lies within the charming village of Hallthwaites, in the heart of the Duddon Valley. With the option to purchase an adjoining barn and field and five and a half acres of woodland, it's the perfect rural sanctuary and walkers' paradise.
Make your way along the quiet country road, over the bridge and babbling brook, and through the private gates onto the gravelled driveway that leads up to this secluded hideaway.
Having been substantially renovated over the last five years with no expense spared, Bridge End offers the best of both worlds in retaining its original features and charm whilst offering 21st century comforts. With original features throughout, step through the welcoming front door and prepare to be utterly captivated. Warm oak flooring extends underfoot into a spacious open-plan kitchen and living space that delivers the wow-factor like nowhere else.
Inviting, welcoming and warm, the heritage of Bridge End is sympathetically intertwined with notes of classic Laura Ashley décor in a symphony of style. High vaulted ceilings adored with exposed beams and Velux windows give a spacious and airy feel and flood the room in natural light. The elegantly wood panelled lower walls add texture and create a natural flow to the area.
Turn right and step into the sleek kitchen, where a breakfast bar provides extra seating and a chance to chat with the chef whilst feasts are being prepared. Marble worktops surround a Belfast sink and provide ample preparation space, whilst the Rangemaster fills the room with an ambient warmth. French doors lead out onto the garden, blurring the boundary between indoors and out and inviting you to dine alfresco in the summer months. Other appliances include an integrated fridge, freezer, dishwasher and microwave.
Make your way to the left of the room where you're drawn to the original fireplace with decorative lanterns adorning the wooden mantel. A multi-fuel burner with slate hearth awaits for the cooler months where you can enjoy cosy evenings of curling up beside the warmth as you relax.
Take the door to your right and discover a utility/boot room with a sink and separate access to the outdoors. Home to the washer and dryer, with ample storage and slate flooring, it's ideal to store muddy boots from outside escapades and a perfect entrance to the home after exploring the wonders on the doorstep.
Freshen up in the downstairs cloakroom that comprises shower, sink with built in storage and WC before retracing your steps back through the living space and into the kitchen.
Make your way through the large double doors and emerge into the inner hall space where the oak flooring and half panelled walls provide a warm and inviting feel. With space enough for seating, or a desk, the area abounds with versatility.
A dining room lies straight ahead where full panelled walls add a fresh feeling and a sense of intimacy. The inglenook fireplace with rustic wooden surround and mantel is home to a multi-fuel burner ready to provide warmth and atmosphere on cooler nights.
Note the original bread oven to the side of the fireplace that whispers of Bridge End's heritage before making your way out and turning right into the main living room.
Exposed beams adorn the ceiling and stylish décor make for a comforting and welcoming room with a feature fireplace and half panelled walls in Farrow and Ball white and grey. Spacious enough for wide armchairs and sofas, snuggle up for a movie night with family and friends. An additional entrance provides convenient access to the outside space and a large window overlooking the garden infuses the room in light.
Walk through the doors on the left and discover a snug. With outlooks of the garden and feature fireplace, it's a cosy and bright room. Gather around at Christmas to play games in front of the fire or curl up with your favourite book and lose yourself in the peaceful space.
Make your way out of the room and take the original wooden stairs to the upper floor. White wooden floorboards extend from the landing to three double bedrooms where tasteful décor in elegant Laura Ashley, mixed with calming tones, feature throughout.
The spacious double bedroom on the right exudes peace and is an oasis of calm, with a deep-set window and overhead chandelier filling the room in light.
Another spacious double bedroom awaits next door with exposed beams, bright white walls and a large window overlooking the garden.
Turn left into the main bedroom, where light flows in from the window that greets you with vistas of the woodland beyond. Calming décor and chandelier lighting set the tone for this peaceful haven that has room enough for plenty of storage. Make your way across the landing to the family bathroom where a clawfoot rolltop bath is ready to be filled with bubbles to soak away any cares. Complete with overhead shower, washbasin and WC, it's a spacious sanctuary to enjoy a spot of pampering and relaxation.
Turn right and make your way up to the second floor into a large area that has space enough for a double bed and two seating areas. A Velux window adds plenty of light, where exposed beams on the vaulted ceiling give a large and open feel. A Georgian style door adds to the influx of natural light and provides vistas of the garden and woodland beyond. Warm oak flooring completes the sense of style and comfort, and fitted storage cupboards provide ample room to organise belongings. An ensuite with Velux and calming grey décor is on the right and features a shower, washbasin, and WC.
Garden and Grounds
Tucked away by the side of extensive woodland, the garden is the perfect place to immerse yourself in nature, where you can listen to the wind blowing gently in the trees as well as the flow of the river and let yourself truly unwind.
Relaxing and calm, accessible from all the main rooms on the ground floor, the outside area to Bridge End is as peaceful and relaxing as the inside. A lawned area outside the kitchen is perfect for children and pets and ready for impromptu games and activities. A table and chairs provide the opportunity to eat outside, whilst enjoying the views of the home and woodland.
A large gravel driveway at the front of the home has room enough parking for up to four cars and wraps around, extending to the woodland at the back, which can be available for separate negotiation.
Make your way up the steps to the upper level of the garden to a secluded and spacious area with room for table and chairs and outdoor seating. Invite friends over for barbeques whilst you soak up the sun. Stretch out on a sun lounger as you listen to the birdsong and spend long summer afternoons basking in the peace and tranquillity that is the epitome of Bridge End.
Welcome to Bridge End, a beautiful 17th century character home where rustic charm and modern comfort work in perfect harmony to create an idyllic haven of tranquillity and seclusion.
** For more photos and information, download the brochure on desktop. For your own hard copy brochure, or to book a viewing please call the team **
Tenure: Freehold
Brochures
Brochure- COUNCIL TAXA payment made to your local authority in order to pay for local services like schools, libraries, and refuse collection. The amount you pay depends on the value of the property.Read more about council Tax in our glossary page.
- Ask agent
- PARKINGDetails of how and where vehicles can be parked, and any associated costs.Read more about parking in our glossary page.
- Yes
- GARDENA property has access to an outdoor space, which could be private or shared.
- Yes
- ACCESSIBILITYHow a property has been adapted to meet the needs of vulnerable or disabled individuals.Read more about accessibility in our glossary page.
- Ask agent
Bridge End, Hallthwaites, LA18 5HP
Add your favourite places to see how long it takes you to get there.
__mins driving to your place
Your mortgage
Notes
Staying secure when looking for property
Ensure you're up to date with our latest advice on how to avoid fraud or scams when looking for property online.
Visit our security centre to find out moreDisclaimer - Property reference RS0565. The information displayed about this property comprises a property advertisement. Rightmove.co.uk makes no warranty as to the accuracy or completeness of the advertisement or any linked or associated information, and Rightmove has no control over the content. This property advertisement does not constitute property particulars. The information is provided and maintained by AshdownJones, The Lakes and Lune Valley. Please contact the selling agent or developer directly to obtain any information which may be available under the terms of The Energy Performance of Buildings (Certificates and Inspections) (England and Wales) Regulations 2007 or the Home Report if in relation to a residential property in Scotland.
*This is the average speed from the provider with the fastest broadband package available at this postcode. The average speed displayed is based on the download speeds of at least 50% of customers at peak time (8pm to 10pm). Fibre/cable services at the postcode are subject to availability and may differ between properties within a postcode. Speeds can be affected by a range of technical and environmental factors. The speed at the property may be lower than that listed above. You can check the estimated speed and confirm availability to a property prior to purchasing on the broadband provider's website. Providers may increase charges. The information is provided and maintained by Decision Technologies Limited. **This is indicative only and based on a 2-person household with multiple devices and simultaneous usage. Broadband performance is affected by multiple factors including number of occupants and devices, simultaneous usage, router range etc. For more information speak to your broadband provider.
Map data ©OpenStreetMap contributors.




