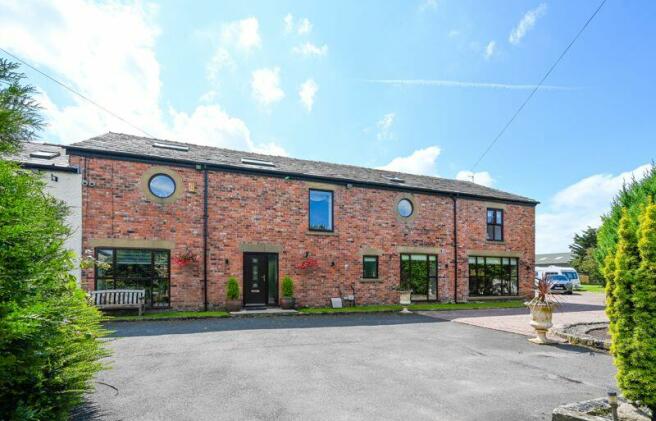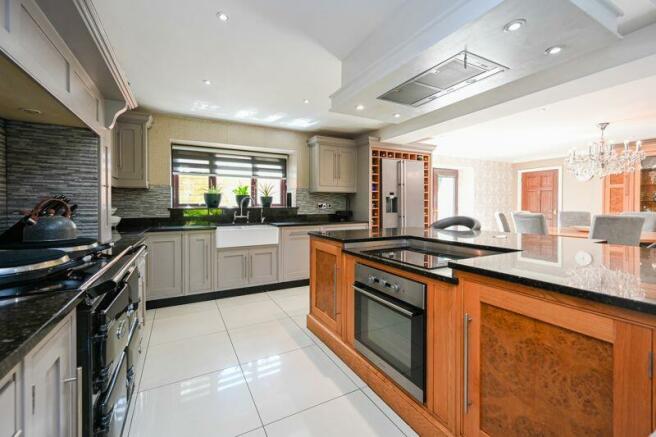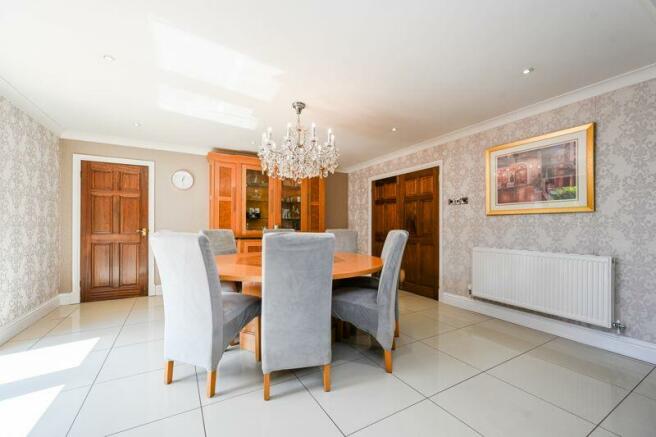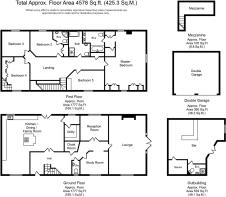
Mickering Lane, Aughton

- PROPERTY TYPE
Semi-Detached
- BEDROOMS
5
- BATHROOMS
3
- SIZE
Ask agent
- TENUREDescribes how you own a property. There are different types of tenure - freehold, leasehold, and commonhold.Read more about tenure in our glossary page.
Freehold
Key features
- Breath Taking Barn Conversion
- Stunning Plot
- Five Double Bedrooms
- Over 3400 Square Feet
- Fabulous Open Plan Kitchen
- Three Reception Rooms
- Summer House with Bar, Sauna and Shower Room
- Ample Off-Road Parking
- Gated Intercom Access
Description
The homes main living rooms radiate off from an impressive reception hallway and the incredibly spacious ground floor offers the most perfect entertaining spaces with plenty of room for large family gatherings or parties. Our clients have created a home that is a distinctly personal sanctuary that is also wondrously original and fabulously stylish with all the luxurious finishes that you would expect to find in a barn conversion of this stature.
Viewing will certainly not disappoint and will reveal highlights including reception hallway, huge main lounge with a feature brick-built fireplace and cosy log burner, a fabulous open plan kitchen/family room and dining area with an array of bespoke fitted units, a centre island with breakfast bar, granite tops, a Belfast sink unit, an AGA and integrated appliances including electric oven and hob, microwave, dishwasher, fridge and freezer. There are also two further reception rooms including a sitting room or gym and a home office/study. The ground floor is rounded off with a handy cloaks room and a practical utility room.
On the first floor there are five double bedrooms, two en-suites and a family bathroom. The huge master suite includes a wonderful array of fitted bedroom furniture including wardrobes, bedsides and drawer units, along with a sitting area, a separate dressing room and en-suite facilities which includes a lovely four-piece suite in white, comprising low level wc, pedestal wash hand basin and a walk-in shower, complementary tiling to the walls and floor completes the quality finish. The additional four bedrooms are all an excellent size with bedroom two also having an en-suite. Bedroom three is of special note, featuring a mezzanine level and gallery landing making it a fantastic teenager’s bedroom. The stunning fully tiled family bathroom features a four-piece suite in white with a wall mounted wash hand basin, low level wc, shower cubicle and a large bath with tiled surround.
Externally the property is approached via gated intercom access and a driveway which leads round to the detached double garage. There are well kept lawned areas to the front and rear along with patio areas, a hot tub and a wonderful summer house which provides a fantastic place in which to entertain in style with a bar and lounge area, sauna, shower room and raised patio decking to the front. The gardens benefit from private aspects and are south facing to the rear.
The area is characterised by small holdings, with farms and barns doting the local countryside. The small Holt green conservation area is only a short distance away, whilst Ormskirk’s bustling town centre is also on hand. For the commuter there is easy access to the motorway, Liverpool city centre and railway networks.
Tenure: We are advised by our client that the property is Freehold
Council Tax Band: G
Every care has been taken with the preparation of these property details but they are for general guidance only and complete accuracy cannot be guaranteed. If there is any point, which is of particular importance professional verification should be sought. These property details do not constitute a contract or part of a contract. We are not qualified to verify tenure of property. Prospective purchasers should seek clarification from their solicitor or verify the tenure of this property for themselves by visiting mention of any appliances, fixtures or fittings does not imply they are in working order. Photographs are reproduced for general information and it cannot be inferred that any item shown is included in the sale. All dimensions are approximate.
Brochures
Property BrochureFull Details- COUNCIL TAXA payment made to your local authority in order to pay for local services like schools, libraries, and refuse collection. The amount you pay depends on the value of the property.Read more about council Tax in our glossary page.
- Band: G
- PARKINGDetails of how and where vehicles can be parked, and any associated costs.Read more about parking in our glossary page.
- Yes
- GARDENA property has access to an outdoor space, which could be private or shared.
- Yes
- ACCESSIBILITYHow a property has been adapted to meet the needs of vulnerable or disabled individuals.Read more about accessibility in our glossary page.
- Ask agent
Mickering Lane, Aughton
Add your favourite places to see how long it takes you to get there.
__mins driving to your place
Arnold and Phillips offer a fresh and exciting approach to selling, with a branded concept and a comprehensive team of respected individuals with the ability to deal with all professional enquiries pertaining to the property market including sales, lettings, surveys, land, rural, planning, project management, interior design and investments.
Your mortgage
Notes
Staying secure when looking for property
Ensure you're up to date with our latest advice on how to avoid fraud or scams when looking for property online.
Visit our security centre to find out moreDisclaimer - Property reference 11990481. The information displayed about this property comprises a property advertisement. Rightmove.co.uk makes no warranty as to the accuracy or completeness of the advertisement or any linked or associated information, and Rightmove has no control over the content. This property advertisement does not constitute property particulars. The information is provided and maintained by Arnold & Phillips, Ormskirk. Please contact the selling agent or developer directly to obtain any information which may be available under the terms of The Energy Performance of Buildings (Certificates and Inspections) (England and Wales) Regulations 2007 or the Home Report if in relation to a residential property in Scotland.
*This is the average speed from the provider with the fastest broadband package available at this postcode. The average speed displayed is based on the download speeds of at least 50% of customers at peak time (8pm to 10pm). Fibre/cable services at the postcode are subject to availability and may differ between properties within a postcode. Speeds can be affected by a range of technical and environmental factors. The speed at the property may be lower than that listed above. You can check the estimated speed and confirm availability to a property prior to purchasing on the broadband provider's website. Providers may increase charges. The information is provided and maintained by Decision Technologies Limited. **This is indicative only and based on a 2-person household with multiple devices and simultaneous usage. Broadband performance is affected by multiple factors including number of occupants and devices, simultaneous usage, router range etc. For more information speak to your broadband provider.
Map data ©OpenStreetMap contributors.





