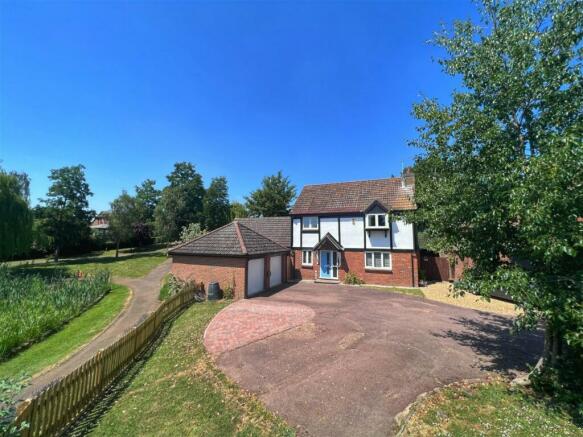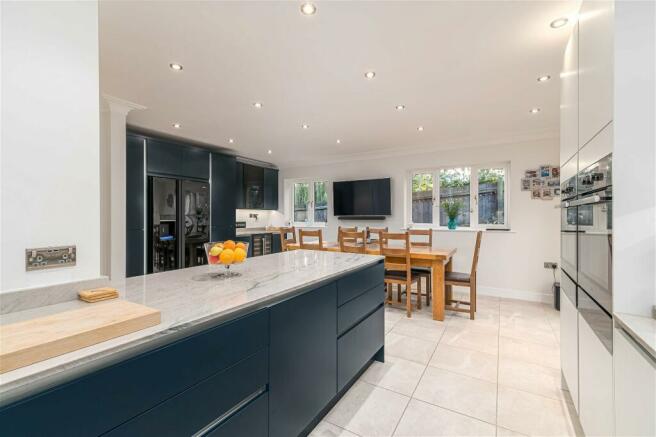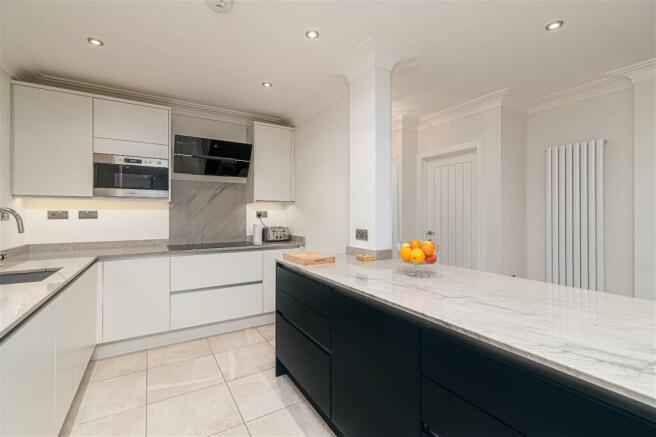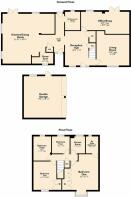
Waterloo Way, Irthlingborough, Wellingborough, NN9 5QW

- PROPERTY TYPE
Detached
- BEDROOMS
4
- BATHROOMS
3
- SIZE
Ask agent
- TENUREDescribes how you own a property. There are different types of tenure - freehold, leasehold, and commonhold.Read more about tenure in our glossary page.
Freehold
Key features
- NO CHAIN
- Approx. 2041 sqft (inc. Garage)
- Double Garage
- Generous Off Road Parking
- Extended Accommodation
- Neighbouring Lake & Park
- Walking Distance to Rushden Lakes
- Beautifully Finished Throughout
- Modern Open Plan Layout
Description
“More Than Meets the Eye”
Recently renovated and remodelled, this extended four bedroom detached Property offers a high level of finish and accommodation that flows perfectly with a modern open plan feel. There are contemporary bathrooms, an impressive bespoke kitchen and a detached double garage. The Property shares a small well-maintained park and a lake with its neighbours.
Property Highlights
• Beautifully positioned, extended four bedroom detached Home, remodelled with a modern open plan layout finished to a very high standard.
• Offered for sale with NO CHAIN.
• Situated on the established Pinetrees development in Irthlingborough with a secure and picturesque lake neighbouring the Property. Rushden Lakes is within walking distance, taking approximately 20 minutes via an idyllic countryside walk.
• Irthlingborough town centre is within walking distance and the A6 and the A45 are within close proximity. Wellingborough train station is approximately 3.5 miles away and benefits from a convenient commuting rail link to London.
• Well-proportioned accommodation, fully renovated to include, double glazed windows and doors, remodelled contemporary layout, unvented and pressurised central heating, updated electrics and complete redecoration throughout to a very high standard.
• Entrance through the composite front door leads into the impressive Reception Hall which is larger than you would expect with an attractive glazed porcelain tiled floor, ample space for furniture, and two useful under stairs storage cupboards.
• Naturally light Living Room with a window to the front elevation, a modern electric feature fire with a micro marble stone surround and benefitting from concealed wires for a wall-mounted TV and surround sound speakers.
• Stunning open plan Kitchen/Dining Room, beautifully finished with high quality fixtures and fittings throughout. The glazed porcelain tiled floor from the Reception Hall seamlessly flows through the Inner Hall to the Kitchen/Dining Room providing a modern, contemporary feel. There are recessed LED down lights in the ceiling on two separate zones, tall contemporary radiators and brushed chrome light switches and plugs with USB sockets. An abundance of natural light is provided by windows to the side and rear, and French doors to the garden.
• The gorgeous bespoke Kitchen that exudes quality comprises of colour contrasting eye and base level units featuring soft close deep pan drawers, a Le Mans corner carousel, tall pull-out tandem larder cupboard and a tinted glass display unit complete with independently switched under counter lighting. Truly impressive ‘Brazilian Sandstone’ marble worktops with upstands are complimented by an inset composite ‘BLANCO’ sink with a ‘QETTLE’ filtered drinking and instant boiling water tap. There is an array of integrated appliances including two high-level ovens with a steam function and two warming drawers beneath, a high-level microwave, a five-zone induction hob with a contemporary extractor above, a dishwasher, an under-counter fridge and a double width wine cooler. In addition to this there is a plumbed, American style fridge/freezer with water and ice dispenser and a convenient minibar hatch.
• Office/Snug offering generous proportions with an abundance of light from the window and French doors to the Garden. Currently used as a home office, the room boasts flexible accommodation and could make a great playroom, work from home space or an additional reception room.
• Ground floor Shower Room attractively finished with contemporary tiling, a window to the front elevation and a three-piece suite including a low-level WC, a wash hand basin built into a useful storage unit and an oversized shower enclosure.
• Inner Hall, open from the Kitchen and Reception Hall featuring an obscure part glazed composite door to the front providing convenient access to the Garage and side of the property. A second part glazed composite door gives access to the rear Garden.
• Laundry/Utility Room with a continuation of the same high-quality finish as the Kitchen comprising of glazed porcelain tiled flooring, floor-to-ceiling storage cupboards, a low-level storage cupboard, a quartz work surface and a ‘FRANKE’ composite sink. There is space and plumbing for two appliances (not included) and a cupboard housing the newly fitted gas fired central heating boiler.
• The stairs flow up to the first floor Landing, featuring a drop-down hatch and ladder providing access to the part boarded loft.
• Four Bedrooms, all beautifully finished with thick pile carpets. Bedrooms One and Two benefit from built in wardrobes. Bedroom One is a generously sized room with a five-door built in mirrored wardrobe. The contemporary ensuite Bathroom boasts attractive tiled floor and walls, a chrome heated towel rail and a three-piece suite to include a wash hand basin built into a useful storage unit, a low-level WC and a ‘Carron’ Whirlpool bath with a fitted screen and rainwater style shower over.
• Family Shower Room comprising of modern tiled floor and walls, a chrome heated towel rail and a three-piece suite to include a wash hand basin built into a storage unit, a low-level WC and an oversized shower enclosure with a rainwater style shower head and a handheld attachment.
• Monthly payment of £25 for the upkeep and maintenance of the neighbouring park and lake.
Please note that the image showing the red outline is not an accurate and formal depiction of the boundaries and is intended as a guide only.
Outside
The Property occupies a fantastic corner position on the small enclave of just three properties. There is a picturesque setting as the small neighbouring lake provides an idyllic outlook. The neat frontage features a hardstanding driveway providing off road parking for four vehicles, access into the double garage and secure gated access to the rear Garden.
The rear Garden has a low-level patio area with a retaining brick wall and steps leading up to a sizeable raised sectional deck area that is made for entertainment and perfectly positioned to catch the sun. The lawn area to the side houses a timber shed for garden storage. Detached double Garage with two remote operated roller garage doors, a side double glazed pedestrian door and window, light and power.
Brochures
Brochure 1- COUNCIL TAXA payment made to your local authority in order to pay for local services like schools, libraries, and refuse collection. The amount you pay depends on the value of the property.Read more about council Tax in our glossary page.
- Ask agent
- PARKINGDetails of how and where vehicles can be parked, and any associated costs.Read more about parking in our glossary page.
- Garage,Off street
- GARDENA property has access to an outdoor space, which could be private or shared.
- Private garden
- ACCESSIBILITYHow a property has been adapted to meet the needs of vulnerable or disabled individuals.Read more about accessibility in our glossary page.
- Ask agent
Energy performance certificate - ask agent
Waterloo Way, Irthlingborough, Wellingborough, NN9 5QW
Add your favourite places to see how long it takes you to get there.
__mins driving to your place
Henderson Connellan are an innovative and effective estate agency practice providing a service which is founded upon an ethic of hard work, unyielding commitment to our clients and consummate professionalism.
Your mortgage
Notes
Staying secure when looking for property
Ensure you're up to date with our latest advice on how to avoid fraud or scams when looking for property online.
Visit our security centre to find out moreDisclaimer - Property reference S384921. The information displayed about this property comprises a property advertisement. Rightmove.co.uk makes no warranty as to the accuracy or completeness of the advertisement or any linked or associated information, and Rightmove has no control over the content. This property advertisement does not constitute property particulars. The information is provided and maintained by Henderson Connellan, Wellingborough. Please contact the selling agent or developer directly to obtain any information which may be available under the terms of The Energy Performance of Buildings (Certificates and Inspections) (England and Wales) Regulations 2007 or the Home Report if in relation to a residential property in Scotland.
*This is the average speed from the provider with the fastest broadband package available at this postcode. The average speed displayed is based on the download speeds of at least 50% of customers at peak time (8pm to 10pm). Fibre/cable services at the postcode are subject to availability and may differ between properties within a postcode. Speeds can be affected by a range of technical and environmental factors. The speed at the property may be lower than that listed above. You can check the estimated speed and confirm availability to a property prior to purchasing on the broadband provider's website. Providers may increase charges. The information is provided and maintained by Decision Technologies Limited. **This is indicative only and based on a 2-person household with multiple devices and simultaneous usage. Broadband performance is affected by multiple factors including number of occupants and devices, simultaneous usage, router range etc. For more information speak to your broadband provider.
Map data ©OpenStreetMap contributors.





