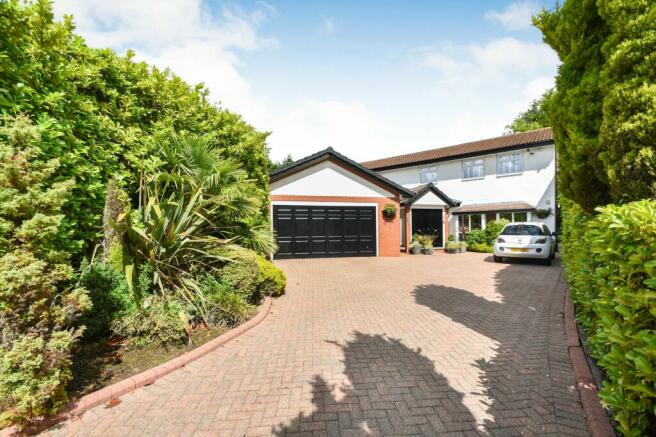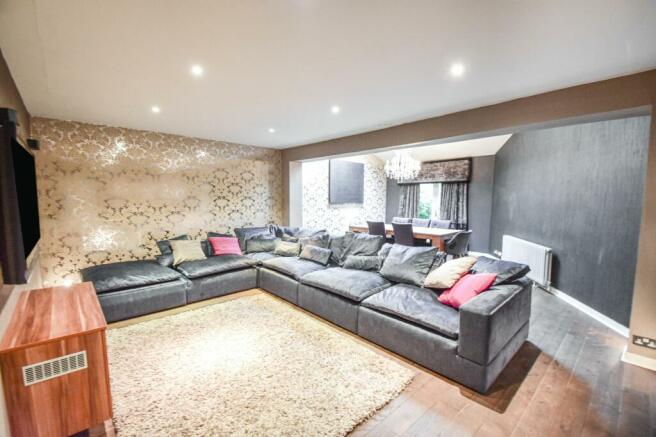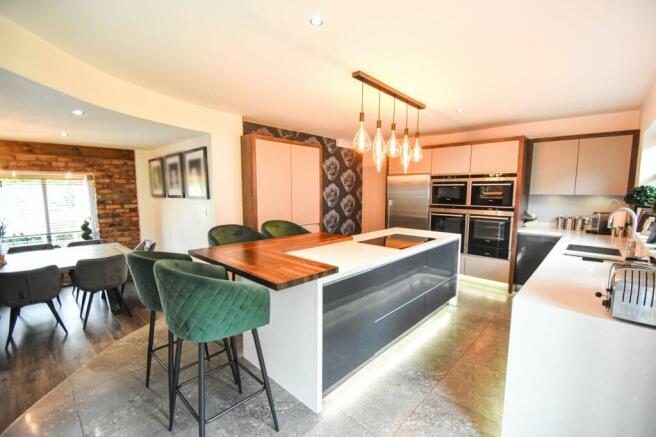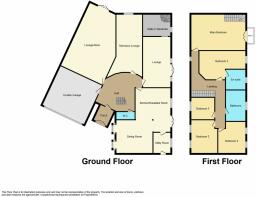
Wentworth Avenue, Whitefield, M45

- PROPERTY TYPE
Detached
- BEDROOMS
5
- BATHROOMS
2
- SIZE
37,900 sq ft
3,521 sq m
Key features
- Substantial Five Bedroom Detached Property
- Four Large Reception Rooms
- Highly Prestigious and Sought After Location
- Huge South Facing Rear Garden & Patio
- Modern Open Plan Kitchen/Dining Room
- Large Driveway & Integral Double Garage
Description
A fantastic opportunity to acquire a significant, completely remodeled detached residence of the highest quality within this exclusive residential area of Whitefield. This wonderful five double bedroom home sits on Wentworth Avenue and is positioned at the top right-hand corner of this highly sought-after road. The house has recently undergone extensive renovation and redesign to the highest standards, now offering over 3500 sq ft of spacious accommodation, with every part thoughtfully updated. The property is approached via a large block-paved driveway and entered through a double doorway.
Upon entering the house, an abundance of polished porcelain tiled flooring flows through the hallway, illuminated by LED lighting. The rear garden and patio orientation is evident by the multiple doors opening from the principal living rooms. The hall features a staircase leading to the first floor, while a modern and contemporary downstairs w.c. is situated just off the hall. The sitting room boasts luxurious carpeted flooring and a window with views of the rear garden. The lounge/dining room is generously proportioned and beautifully appointed with quality solid wood flooring, located to the side and rear of the house with patio doors leading to the rear garden. The family room offers ample space for casual furniture, featuring quality laminate flooring, a charming fireplace, and double doors that open out to the rear garden. The 'Earl & Ginger' kitchen is simply magnificent, showcasing Sile Stone worktops and an island unit, fine polished units, and integrated appliances, including two 'Siemens' ovens, a microwave and steamer, induction hob, and a 'Quooker' boiling water tap. The kitchen boasts polished porcelain flooring and leads down to the fabulous dining area, providing ample space for a dining table and featuring quality laminate wood flooring. The 'Atag' combi boiler provides hot water and central heating and is located within the utility room, which is positioned off the kitchen, offering extra storage space and appliances, with a doorway leading to the outside of the property.
On the first floor, the landing leads to the master bedroom suite with its private balcony, featuring impressive solid wooden beams, quality fitted furniture, and a stairway leading down to a walk-in wardrobe that could easily be converted into an en-suite, as plumbing has been installed for this purpose. The second bedroom includes quality fitted bedroom furniture and a contemporary en-suite. There are three more double bedrooms, all with fitted wardrobes and recently updated. The fifth bedroom is currently used as an office. The family bathroom is stunning in design and includes a modern bath, separate shower enclosure, and two hand wash basins. One of the standout features of this property is the large rear south-facing garden area, which is secure, private, and accessible from most of the principal rooms at the rear of the house.
The front block-paved driveway provides off-road parking for up to six cars, and there is an integral double garage with a remote control door, accessible from the hallway.
Within the garden grounds, there is a patio area suitable for an outdoor table, and a delightful bespoke gazebo and seating area add to its appeal. The garden offers complete privacy, surrounded by leylandi conifers and mature bushes. Additionally, this fabulous garden receives sunlight throughout the day during the summer months, making it ideal for family barbecues or simply relaxing in the sun.
Additional Information
We have been informed the property is Leasehold (subject to solicitors confirmation)
The property is in council tax band G.
The property is fully alarmed.
There is a full security lighting system installed.
Gas Central Heating with radiators throughout provided by the ‘Atag’ combi boiler located in the utility room.
LED lighting throughout the main rooms of the property.
EPC Rating: C
Dressing Room
With plumbing and space for an en-suite bathroom.
Disclaimer
We endeavour to make our particulars accurate and reliable, however, they do not constitute or form part of an offer or any contract and none is to be relied upon as statements of representation or fact. The services, systems and appliances listed in this specification have not been tested by us and no guarantee as to their operating ability or efficiency is given. All photographs and measurements have been taken as a guide only and are not precise. Floor plans where included are not to scale and accuracy is not guaranteed. If you require clarification or further information on any points, please contact us, especially if you are travelling some distance to view. Fixtures and fittings other than those mentioned are to be agreed with the seller.
Tenure: Leasehold You buy the right to live in a property for a fixed number of years, but the freeholder owns the land the property's built on.Read more about tenure type in our glossary page.
For details of the leasehold, including the length of lease, annual service charge and ground rent, please contact the agent
Energy performance certificate - ask agent
Council TaxA payment made to your local authority in order to pay for local services like schools, libraries, and refuse collection. The amount you pay depends on the value of the property.Read more about council tax in our glossary page.
Band: G
Wentworth Avenue, Whitefield, M45
NEAREST STATIONS
Distances are straight line measurements from the centre of the postcode- Whitefield Tram Stop0.8 miles
- Besses 'o th' Barn Tram Stop0.9 miles
- Prestwich Tram Stop1.3 miles
About the agent
When it comes to local knowledge its comforting to know that we've been your local area's agent for over 38 years. You will always see us supporting local community events and sponsoring many initiatives based in our local community. All of our trained, expert staff live and work within the communities we serve.
We're proud to provide an honest, professional and effective sales and lettings service in the wider North Manchester area.
With a collective experience in excess of centu
Industry affiliations

Notes
Staying secure when looking for property
Ensure you're up to date with our latest advice on how to avoid fraud or scams when looking for property online.
Visit our security centre to find out moreDisclaimer - Property reference 94a7d248-49b1-45df-8562-b10211a9198e. The information displayed about this property comprises a property advertisement. Rightmove.co.uk makes no warranty as to the accuracy or completeness of the advertisement or any linked or associated information, and Rightmove has no control over the content. This property advertisement does not constitute property particulars. The information is provided and maintained by Normie Sales & Lettings, North Manchester. Please contact the selling agent or developer directly to obtain any information which may be available under the terms of The Energy Performance of Buildings (Certificates and Inspections) (England and Wales) Regulations 2007 or the Home Report if in relation to a residential property in Scotland.
*This is the average speed from the provider with the fastest broadband package available at this postcode. The average speed displayed is based on the download speeds of at least 50% of customers at peak time (8pm to 10pm). Fibre/cable services at the postcode are subject to availability and may differ between properties within a postcode. Speeds can be affected by a range of technical and environmental factors. The speed at the property may be lower than that listed above. You can check the estimated speed and confirm availability to a property prior to purchasing on the broadband provider's website. Providers may increase charges. The information is provided and maintained by Decision Technologies Limited.
**This is indicative only and based on a 2-person household with multiple devices and simultaneous usage. Broadband performance is affected by multiple factors including number of occupants and devices, simultaneous usage, router range etc. For more information speak to your broadband provider.
Map data ©OpenStreetMap contributors.





