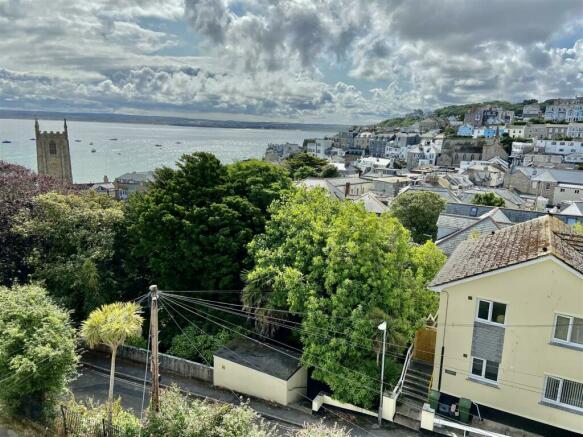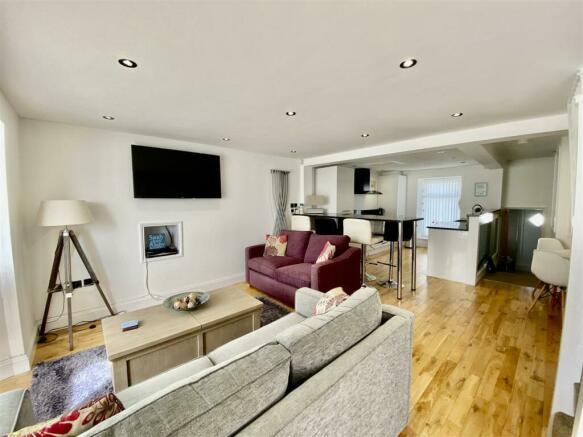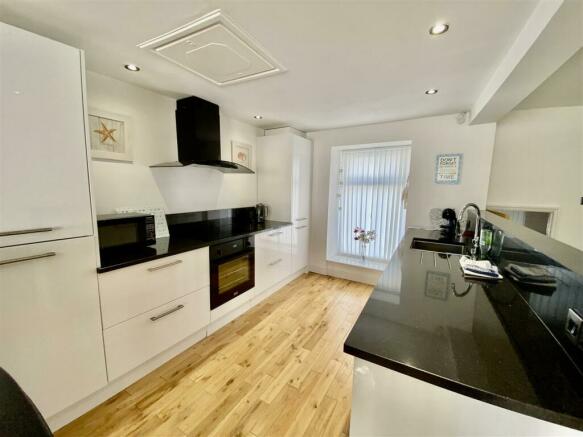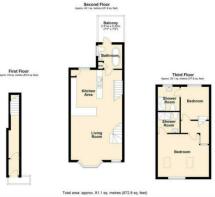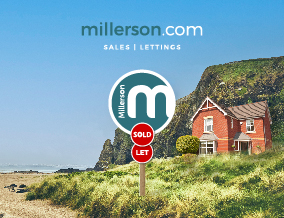
Richmond Place, St. Ives, TR26

- PROPERTY TYPE
Apartment
- BEDROOMS
2
- BATHROOMS
3
- SIZE
840 sq ft
78 sq m
- TENUREDescribes how you own a property. There are different types of tenure - freehold, leasehold, and commonhold.Read more about tenure in our glossary page.
Freehold
Key features
- 2 BEDROOM APARMENT
- 3 BATHROOMS
- OPEN PLAN LIVING
- STUNNING VIEWS INTO ST IVES BAY
- SMALL PARKING SPACE
- DOUBLE GLAZING
- GAS CENTRAL HEATING
- IDEAL HOLIDAY LET
- VIEWING ADVISED
- EPC - C57
Description
Entrance - Communal front door opening into a reception porch. The front door of the apartment is the door the door to the right and opens into:
Reception Hallway - Wooden flooring. Decorative archway. Wall mounted consumer unit. Carpeted stairs leading to:
Half Landing - Carpet, step up to a the upper landing with carpeted stairs rising into the the open plan living area. Door opening into:
Bathroom - Tiled flooring. Free standing Oval shaped bath with central swan neck mixer tap above. Dual flush low level W/c. Vanity basin set into a unit with vanity drawers below. Obscure double glazed window to the rear aspect Cupboard housing the gas boiler. Vanity mirror. Double glazed door opening onto:
Balcony - 2.31m x 2.21m (7'7 x 7'3 ) - Composite decking. Iron railing surrounds. Views towards Godrevy lighthouse and Trevose head in the distance.
Returning to the upper landing, there are carpeted stairs rising up into:
Open Plan Lounge Kitchen Dining Room - 7.95m x 4.42m (26'1 x 14'6 ) - Wooden flooring throughout. Double glazed window to the front aspect and a double glazed bay window to the front aspect offering a stunning view across the Parish Church and out into St Ives bay and across to Hayle beach. Carpeted stairs rising to the second floor landing. Decorative tubular radiator. Breakfast bar with high polished worktop. Within the kitchen area is a range of base level units and drawers incorporating a dishwasher, washing machine and fridge and freezer. With high polished granite worksurfaces above incorporating 1 1/4 sink with granite upstand behind. Integrated 4 ring electric hob with extractor over and an oven grill below. Sliding pantry cupboard. Double glazed window to the rear aspect.
Carpeted stairs leading up to the second floor landing.
Bedroom - 4.17m x 4.06m (13'8 x 13'4 ) - Carpet. Radiator. Recessed shelving area. 2 x Velux windows to the front aspect with blackout blinds. Double glazed window to the front aspect offering a stunning view out into St ives bay and beyond to Hayle beach. Door opening into:
En Suite - Tiled flooring. Vanity hand wash basin. with drawers below and vanity mirror above. Dual flush low level W/c. Shower with glazed surrounds and sliding glazed doors and shower above of the mains with body spray jets. Ladder towel. Tiled surrounds and splashbacks.
Bedroom - 3.23m x 2.49m (10'7 x 8'2) - Carpet. Radiator. Double glazed window to the rear aspect. Door into:
En Suite - Tiled flooring. Vanity basin with drawers below. Dual flush low level W/c. Double sized shower tray with glazed screen to side and shower above of the mains . ladder towel rail. Extractor fan. Obscure double glazed window to the rear aspect.
Parking - To the front of the property is a small parking space for one car
Lease Terms - The apartments holds the remains of a 125vyear lease of which we are lead to believe that there is 109 years remaining. The service charge is £25 per annum and their is an absent landlord.
Brochures
Richmond Place, St. Ives, TR26BrochureCouncil TaxA payment made to your local authority in order to pay for local services like schools, libraries, and refuse collection. The amount you pay depends on the value of the property.Read more about council tax in our glossary page.
Band: B
Richmond Place, St. Ives, TR26
NEAREST STATIONS
Distances are straight line measurements from the centre of the postcode- St. Ives Station0.3 miles
- Carbis Bay Station1.3 miles
- Lelant Station2.8 miles
About the agent
VALUING PEOPLE AND PROPERTY...
Whether SELLING, LETTING, BUYING OR RENTING, in Cornwall or West Devon, there is no one better placed to assist you than Millerson. A third generation family firm, we combine modern communication and technology with a solid basis of experience, local knowledge, traditional values and highly trained staff.
Our St Ives branch
1 Tregenna Hill, St Ives, Cornwall TR26 1SE
Why move to St Ives?
In recent years St Ives has become one of Eur
Industry affiliations

Notes
Staying secure when looking for property
Ensure you're up to date with our latest advice on how to avoid fraud or scams when looking for property online.
Visit our security centre to find out moreDisclaimer - Property reference 32489154. The information displayed about this property comprises a property advertisement. Rightmove.co.uk makes no warranty as to the accuracy or completeness of the advertisement or any linked or associated information, and Rightmove has no control over the content. This property advertisement does not constitute property particulars. The information is provided and maintained by Millerson, St Ives. Please contact the selling agent or developer directly to obtain any information which may be available under the terms of The Energy Performance of Buildings (Certificates and Inspections) (England and Wales) Regulations 2007 or the Home Report if in relation to a residential property in Scotland.
*This is the average speed from the provider with the fastest broadband package available at this postcode. The average speed displayed is based on the download speeds of at least 50% of customers at peak time (8pm to 10pm). Fibre/cable services at the postcode are subject to availability and may differ between properties within a postcode. Speeds can be affected by a range of technical and environmental factors. The speed at the property may be lower than that listed above. You can check the estimated speed and confirm availability to a property prior to purchasing on the broadband provider's website. Providers may increase charges. The information is provided and maintained by Decision Technologies Limited.
**This is indicative only and based on a 2-person household with multiple devices and simultaneous usage. Broadband performance is affected by multiple factors including number of occupants and devices, simultaneous usage, router range etc. For more information speak to your broadband provider.
Map data ©OpenStreetMap contributors.
