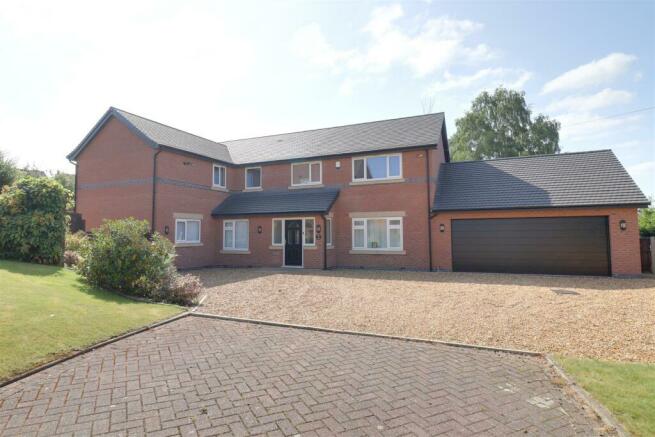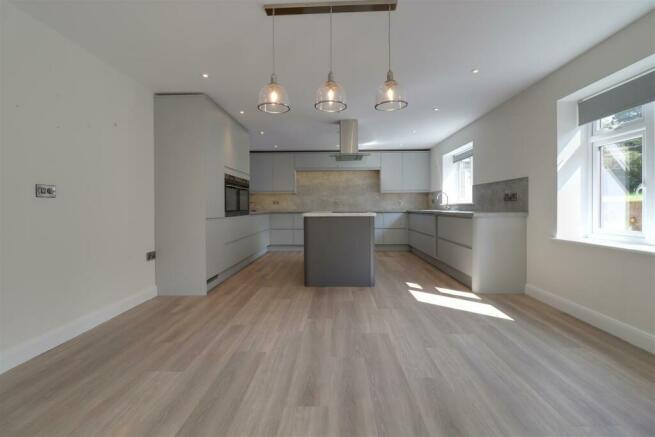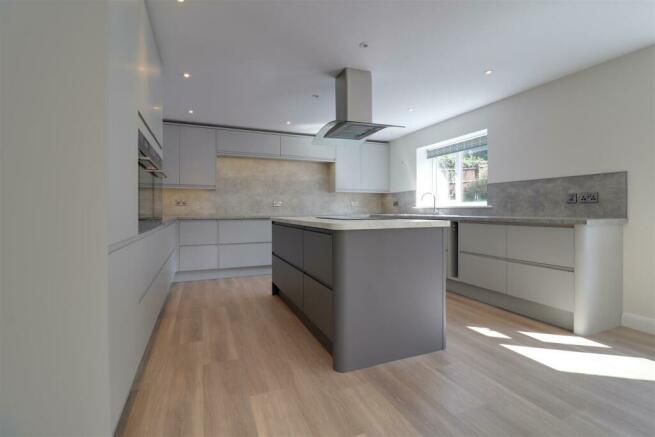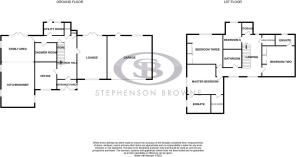Brunds Orchard, Vale Gardens, Alsager

- PROPERTY TYPE
Detached
- BEDROOMS
5
- BATHROOMS
3
- SIZE
Ask agent
- TENUREDescribes how you own a property. There are different types of tenure - freehold, leasehold, and commonhold.Read more about tenure in our glossary page.
Ask agent
Key features
- ONLY OVER 60s are eligible for the Home for Life from Homewise (incorporating a Lifetime Lease)
- SAVINGS against the full price of this property typically range from 20% to 50% for a Lifetime Lease
- Actual price paid depends on individuals’ age and personal circumstances (and property criteria)
- Plan allows customers to purchase a % share of the property value (UP TO 50%) to safeguard for the future
- CALL for a PERSONALISED QUOTE or use the CALCULATOR on the HOMEWISE website for an indicative saving
- The full listed price of this property is £785,000
Description
Through the Home for Life Plan from Homewise, those AGED 60 OR OVER can purchase a Lifetime Lease and a share of the property value to safeguard for the future. The cost to purchase the Lifetime Lease is always less than the full market value.
OVER 60S customers typically save between from 20% To 50%*.
Home for Life Plan guide price for OVERS 60s: The Lifetime Lease price for this property is £526,000 based on an average saving of 33%.
Market Value Price: £785,000
The price you pay will vary according to your age, personal circumstances and requirements and will be adjusted to include any percentage of the property you wish to safeguard. The plan allows customers to purchase a share of the property value (UP TO 50%) to safeguard for the future.
For an indication of what you could save, please use our CALCULATOR on the HOMEWISE website.
Please CALL for more information or a PERSONALISED QUOTE.
Please note: Homewise DO NOT own this property and it is not exclusively for sale for the over-60s.
It is being marketed by Homewise as an example of a property that is currently for sale which could be purchased using a Home For Life Lifetime Lease.
If you are not OVER 60 or would like to purchase the property at the full market value of £785,000, please contact the estate agent Stephenson Browne.
PROPERTY DESCRIPTION
HIGH SPEC, 2,200sqft ENERGY EFFICIENT HOME - This highly impressive, recently constructed property boasts a fantastic, versatile layout including four/five generous bedrooms, four bathrooms and a superb kitchen/diner/family space ideal for entertaining, or relaxing.
Built as the forever home by the current owners, it was never intended to be sold and was constructed with the future in mind - with a B-rated energy efficiency, it uses the latest glazing throughout, meets latest air tightness and water usage standards, hosts no gas meaning it will not be subjected to future planned gas surcharges and comes with low energy bills, subsidized by Ofgem until 2028/29. Adding solar panels would also increase the rating from a B to an A.
Practicality was at the forefront of this build, designed to circumvent the need to move as families grow, perfect for young children, for families with teenagers and accommodates downstairs living if required.
Accompanying this exceptional home are a wealth of features to note, some of which include:- Underfloor heating to the entire ground floor, solid oak staircase and internal doors, 'Kahrs' designer flooring, a spacious lounge, a stunning, versatile open plan kitchen/diner/family area, the epitome of modern living with multi-aspect windows, breakfast island, timeless units and a wide range of integrated appliances. There is also a separate utility with space for further appliances. The downstairs office has been wired to be used as a media room or a convenient fifth bedroom with easy access to the downstairs shower room.
Upstairs, there is a large galleried landing with useful walk-in heated airing cupboard and further storage. The principal bedroom enjoys en-suite facilities and an impressive walk-in wardrobe. The three further bedrooms can all accommodate king size beds, two of these rooms have built-in Oak wardrobes, with bedroom two benefitting from en-suite facilities alongside an additional family bathroom.
Summary Continued... - Externally, the property is centrally positioned on a generous plot (approx 0.22 acres), with grounds to all sides and enjoying an excellent degree of privacy along with a leafy backdrop and sunny aspect, a large driveway and attached garaging designed to house.
The property is offered for sale with no onward chain & internal inspection is strongly advised. Contact Stephenson Browne today to book your all-important viewing on this wonderful, wonderful home!
Accommodation - Having a composite panelled entrance door opening into:
Entrance Porch - With dual aspect double glazed windows to front and side elevation, inset spotlighting, a composite panelled door with double glazed frosted window lights either side, opening into:
Entrance Hall - Having a bespoke, 1 meter-wide oak staircase leading to the first floor, 'Kahrs' designer flooring throughout, underfloor heating controller, a useful built-in storage cupboard with additional cloakroom/storage under the stairs, a drying room with the underfloor heating manifold and hot water cylinder plus control panel for the air source heat pump, door into:
Lounge - 6.288 x 3.861 (20'7" x 12'8") - A spacious lounge with double glazed window to front elevation, ample power points, data point, telephone point, underfloor heating thermostat, two double glazed windows to rear elevation, TV point, plush carpets and uPVC double glazed door giving access to the rear garden.
Open Plan Kitchen Diner/Family Room - 10.935 x 4.312 (35'10" x 14'1") - (Overall)
Kitchen Area - Having a comprehensive range of fitted wall, base and drawer units with natural stone style working surfaces over, incorporating a stainless steel one-and-a-half bowl sink/drainer unit with mixer tap and cupboard below, a breakfast island with Quartz effect working surfaces, ample soft-close storage below and an integrated induction hob with extractor canopy over, corner carousel units, dual aspect double glazed windows to both side elevations, inset spotlighting throughout, a built-in dishwasher, two AEG built-in eye level double ovens, integrated fridge & freezer, under-cupboard LED lighting, 'Kahrs' designer flooring throughout and ample power points.
Dining/Family Area - With 'Kahrs' designer flooring, two double glazed windows to side elevation, TV and data point, a wall mounted underfloor heating thermostat, a storage cupboard with shelving and uPVC double glazed French doors leading out to the rear garden.
Utility - 3.314 x 2.100 (10'10" x 6'10") - With 'Kahrs' designer flooring, pendant light, double glazed window to rear elevation, a tall utility storage cupboard, a composite panelled door giving access to the rear, window to the rear elevation, underfloor heating thermostat, extractor point, inset spotlighting and working surfaces incorporating an inset sink unit with mixer tap and cupboard below, space and plumbing for automatic washing machine, space for under-counter dryer, space for freestanding fridge/freezer and additional white goods.
Shower Room - With extractor point, ceiling light, 'Kahrs' designer flooring, a dual-flush pushbutton WC, a vanity hand wash basin with mixer tap and HIB illuminating mirror over and shaver point, a walk-in shower cubicle with quartz style shower splashback housing a wall mounted mixer shower with rainfall shower attachment.
Study/Bedroom Five/Media Room - 3.629 x 2.808 (11'10" x 9'2") - A versatile room which can be used as a fifth bedroom or a useful home office with double glazed window to front, pendant light, data point, 'Kahrs' designer flooring, ample power points and an underfloor heating thermostat.
First Floor Landing - A light, airy & spacious landing with doors to all principle rooms, two double glazed windows to front elevation, double glazed window to the rear elevation, access to loft space via loft hatch, two walls lights, radiator, a large storage space with shelving and lighting, an additional heating airing cupboard with bespoke shelving, lighting and heating, door into:
Bedroom One - 4.494 x 4.332 (14'8" x 14'2") - An exceptionally spacious principal room having dual aspect double glazed windows to front and rear elevations, pendant light, two radiators, ample power points, door into:
En-Suite - With 'Kahrs' designer flooring, ceiling light, extractor point, double glazed privacy window to rear elevation, a vertical heated towel rail, a dual-flush pushbutton WC, bidet with mixer tap, a twin countertop hand wash basin with mixer tap, splashback and free-floating storage cupboard below, a HIB illuminating vanity mirror with shaver point plus a walk-in shower cubicle with splashback and a glazed shower screen housing a wall mounted mixer shower.
Walk-In Wardrobe - 2.333 x 1.744 (7'7" x 5'8") - With a range of bespoke fitted clothes rails, pull-out drawers and shoe storage, a radiator and inset spotlighting.
Bedroom Two - 4.568 x 3.875 (14'11" x 12'8") - An equally sizeable second king-size suite with pendant light, double glazed window to front elevation, ample power points, radiator, built-in wardrobes with oak sliding doors and inset spotlights over, door into:
En-Suite - With double glazed window to rear, ceiling light, extractor point, 'Kahrs' designer flooring, a dual-flush pushbutton WC, a vanity hand wash basin with free-floating storage cupboard below, mixer tap and splashback, heated towel rail, a HIB illuminating vanity mirror and a walk-in shower cubicle with splashback and a glazed shower screen housing a wall mounted mixer shower with rainfall attachment.
Bedroom Three - 4.336 x 3.564 (14'2" x 11'8") - Another generous king-size room having garden view, pendant light, a range of built-in wardrobes with oak sliding doors and inset spotlights, ample power points and a radiator.
Bedroom Four - 4.697 x 2.905 (15'4" x 9'6") - A well proportioned fourth double room having double glazed window to rear elevation, pendant light, ample power points and a radiator.
Family Bathroom - Having 'Kahrs' designer flooring, a vertical heated towel rail, ceiling light, a HIB illuminating vanity mirror with shaver point and a white four piece suite comprising of: a dual flush push-button WC, vanity hand wash basin with mixer tap and cupboard storage below, a panelled bath with mixer tap and handheld shower attachment, a walk-in shower cubicle with glazed opening door housing a mixer shower with rainfall shower attachment.
Garage - 6.377 x 6.240 (20'11" x 20'5") - An extra wide garage with electrically operated remote door to front elevation, storage into the roof apex, a double glazed window to side elevation, power, lighting, an electric vehicle charging point and a uPVC personal door to rear elevation.
Externally - The property is approached via a pebbled driveway, leading up to the garage in-turn providing ample off-road parking for multiple vehicles, multiple security lights and a raised corner border home to a variety of shrubs. Access to the rear can be made via a paved pathway and secure gate at the side of the property.
The rear garden is fully enclosed with both fence and retaining hedge boundaries which extend around the side of the property, enjoying a sunny and leafy aspect which can be enjoyed all year-round. Having external power points, water point, a range of manicured lawned areas with well stocked borders and a rockery section home to a number of shrubs and plants. Steps lead down to a paved patio area where there is an ornamental garden pond, a relaxing water feature and a wildlife garden border. The security lighting extends to all elevations of the property and can be controlled remotely. There is an extended further patio providing further seating and is perfect for alfresco dining, surrounded by a further extensive lawn with outside garden store.
Nb: Copyright - The copyright of all details, photographs and floorplans remain the possession of Stephenson Browne.
The information provided about this property does not constitute or form part of an offer or contract, nor may be it be regarded as representations. All interested parties must verify accuracy and your solicitor must verify tenure/lease information, fixtures & fittings and, where the property has been extended/converted, planning/building regulation consents. All dimensions are approximate and quoted for guidance only as are floor plans which are not to scale and their accuracy cannot be confirmed. Reference to appliances and/or services does not imply that they are necessarily in working order or fit for the purpose. Suitable as a retirement home.
- COUNCIL TAXA payment made to your local authority in order to pay for local services like schools, libraries, and refuse collection. The amount you pay depends on the value of the property.Read more about council Tax in our glossary page.
- Ask agent
- PARKINGDetails of how and where vehicles can be parked, and any associated costs.Read more about parking in our glossary page.
- Yes
- GARDENA property has access to an outdoor space, which could be private or shared.
- Yes
- ACCESSIBILITYHow a property has been adapted to meet the needs of vulnerable or disabled individuals.Read more about accessibility in our glossary page.
- Ask agent
Brunds Orchard, Vale Gardens, Alsager
Add your favourite places to see how long it takes you to get there.
__mins driving to your place

Your mortgage
Notes
Staying secure when looking for property
Ensure you're up to date with our latest advice on how to avoid fraud or scams when looking for property online.
Visit our security centre to find out moreDisclaimer - Property reference 8502_32486057. The information displayed about this property comprises a property advertisement. Rightmove.co.uk makes no warranty as to the accuracy or completeness of the advertisement or any linked or associated information, and Rightmove has no control over the content. This property advertisement does not constitute property particulars. The information is provided and maintained by Homewise, Covering Staffordshire & South Cheshire. Please contact the selling agent or developer directly to obtain any information which may be available under the terms of The Energy Performance of Buildings (Certificates and Inspections) (England and Wales) Regulations 2007 or the Home Report if in relation to a residential property in Scotland.
*This is the average speed from the provider with the fastest broadband package available at this postcode. The average speed displayed is based on the download speeds of at least 50% of customers at peak time (8pm to 10pm). Fibre/cable services at the postcode are subject to availability and may differ between properties within a postcode. Speeds can be affected by a range of technical and environmental factors. The speed at the property may be lower than that listed above. You can check the estimated speed and confirm availability to a property prior to purchasing on the broadband provider's website. Providers may increase charges. The information is provided and maintained by Decision Technologies Limited. **This is indicative only and based on a 2-person household with multiple devices and simultaneous usage. Broadband performance is affected by multiple factors including number of occupants and devices, simultaneous usage, router range etc. For more information speak to your broadband provider.
Map data ©OpenStreetMap contributors.




