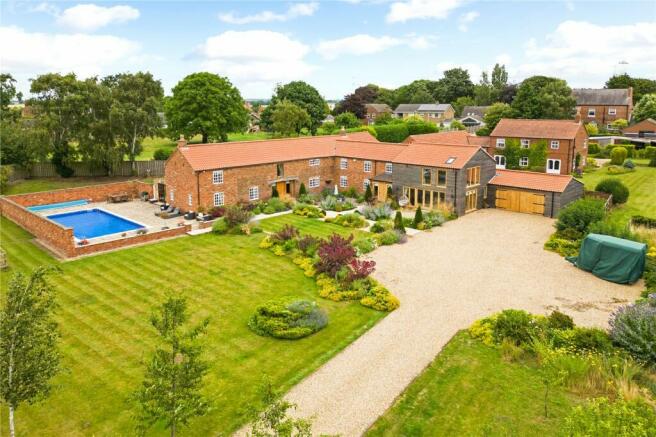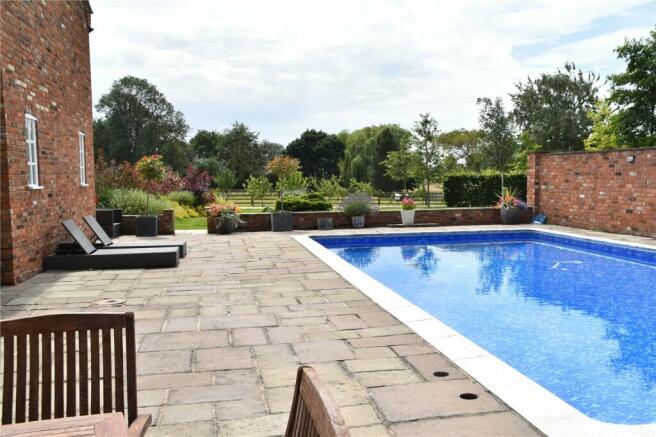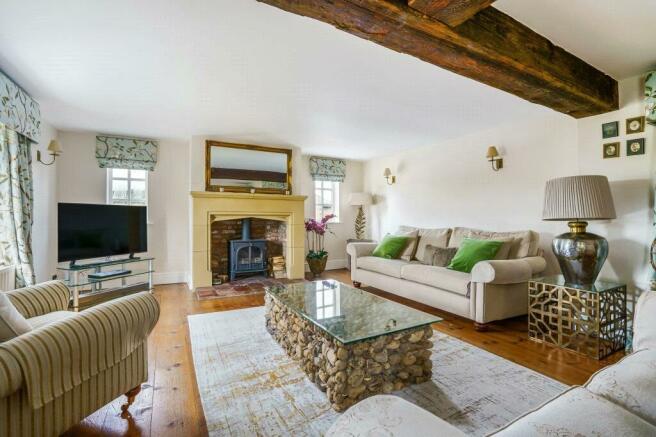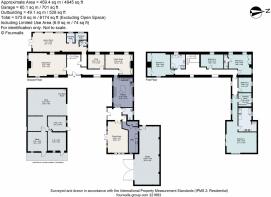
Highcroft Barn, Beltoft, Doncaster, South Yorkshire, DN9

- PROPERTY TYPE
Equestrian Facility
- BEDROOMS
5
- BATHROOMS
3
- SIZE
4,945 sq ft
459 sq m
- TENUREDescribes how you own a property. There are different types of tenure - freehold, leasehold, and commonhold.Read more about tenure in our glossary page.
Freehold
Key features
- No onward chain
- Substantial five bedroom barn conversion set on an elevated plot with far reaching views
- Just under five thousand square feet of accommodation with superb entertaining space
- Good equestrian facilities including three stables, feed room, hay barn and ménage
- Recently refurbished outdoor heated swimming pool set in west facing walled garden
- Attractive electric gated treelined driveway leading to gravel driveway and integral triple garage
- Beautifully landscaped gardens designed by award-winning designer Stephen Welch
- EPC Rating = E
Description
Description
Highcroft Barn is a most impressive, detached character home with fantastic leisure facilities for both keen equestrians and swimmers, with lots of space inside and out for enjoying spending time at home. The barn conversion was converted to a house in 1995 and extended in 2017 to create a generously proportioned residence that’s finished to a very high standard, with contemporary décor enhancing the plentiful character features which include wood floors, an oak staircase and gorgeous exposed beams, and Farrow & Ball paint throughout. The house is packed with desired features, air conditioning, intercom for the front gate and a stylish bespoke handmade kitchen with AGA and a range of premium appliances.
This a substantial home of almost 5000 sq ft, with the accommodation generously proportioned throughout and arranged over two floors. The layout is arranged in an L-shape, with the formal reception rooms forming one side and the kitchen, dining and ancillary rooms on the other. A long hallway provides access to a 27ft formal sitting room, a snug and a family room, with the leisure facilities on the back of the house providing space for a gym or studio, with attached changing rooms and a cloakroom with WC. At one end the hall opens to the warm and welcoming farmhouse style kitchen, which leads onto a separate entrance hallway and a dining room, utility room and WC. There is also handy internal access to the garage. The bedrooms upstairs are equally spacious, including a principal bedroom with dressing room and en suite facilities, an en suite guest bedroom, three further bedrooms and a family bath/shower room.
The house is set within beautifully landscaped gardens which were designed by award-winning designer Stephen Welch in 2017. The gardens feature lawns, a wealth of mature planting and terraces for enjoying the rural views. There is plenty of parking, an attached garage and recently refurbished swimming pool. The land amounts to about 5.3 acres and has paddocks and a ménage, while there is a detached stable block with storage, making it the ideal home for riders.
Location
The property is situated on the southern edge of Beltoft, a pretty hamlet 19 miles east of Doncaster and seven miles south-west of Scunthorpe. The charming historic small town of Epworth is a mile away. Birthplace to the Wesley family, founders of world Methodism. Epworth boasts a number of restaurants, pubs, shops, tennis club, leisure centre and schools. There are also a number of good golf courses in the area.
Road links are easily accessible as the property lies just south of the M180 which links to the A1(M) and the wider motorway network. There are trains from Doncaster to London (Kings Cross) approximately 100 minutes. Humberside International Airport is approximately 23 miles away whilst East Midlands Airport is approximately 74 miles away and Leeds Airport is approximately 43 miles away .
Disclaimer: All journey times and distances are approximate.
Square Footage: 4,945 sq ft
Acreage: 5.38 Acres
Additional Info
Mains Water.
Electricity.
Private Drainage.
Oil Fired Central Heating.
Photographs taken: July 2023.
Local Authority: North Lincolnshire District Council.
Brochures
Web DetailsParticulars- COUNCIL TAXA payment made to your local authority in order to pay for local services like schools, libraries, and refuse collection. The amount you pay depends on the value of the property.Read more about council Tax in our glossary page.
- Band: F
- PARKINGDetails of how and where vehicles can be parked, and any associated costs.Read more about parking in our glossary page.
- Yes
- GARDENA property has access to an outdoor space, which could be private or shared.
- Yes
- ACCESSIBILITYHow a property has been adapted to meet the needs of vulnerable or disabled individuals.Read more about accessibility in our glossary page.
- Ask agent
Highcroft Barn, Beltoft, Doncaster, South Yorkshire, DN9
Add your favourite places to see how long it takes you to get there.
__mins driving to your place
Why Savills
Founded in the UK in 1855, Savills is one of the world's leading property agents. Our experience and expertise span the globe, with over 700 offices across the Americas, Europe, Asia Pacific, Africa, and the Middle East. Our scale gives us wide-ranging specialist and local knowledge, and we take pride in providing best-in-class advice as we help individuals, businesses and institutions make better property decisions.
Outstanding property
We have been advising on buying, selling, and renting property for over 160 years, from country homes to city centre offices, agricultural land to new-build developments.
Get expert advice
With over 40,000 people working across more than 70 countries around the world, we'll always have an expert who is local to you, with the right knowledge to help.
Specialist services
We provide in-depth knowledge and expert advice across all property sectors, so we can help with everything from asset management to taxes.
Market-leading research
Across the industry we give in-depth insight into market trends and predictions for the future, to help you make the right property decisions.
Get in touch
Find a person or office to assist you. Whether you're a private individual or a property professional we've got someone who can help.
Your mortgage
Notes
Staying secure when looking for property
Ensure you're up to date with our latest advice on how to avoid fraud or scams when looking for property online.
Visit our security centre to find out moreDisclaimer - Property reference LIT230118. The information displayed about this property comprises a property advertisement. Rightmove.co.uk makes no warranty as to the accuracy or completeness of the advertisement or any linked or associated information, and Rightmove has no control over the content. This property advertisement does not constitute property particulars. The information is provided and maintained by Savills, Lincoln. Please contact the selling agent or developer directly to obtain any information which may be available under the terms of The Energy Performance of Buildings (Certificates and Inspections) (England and Wales) Regulations 2007 or the Home Report if in relation to a residential property in Scotland.
*This is the average speed from the provider with the fastest broadband package available at this postcode. The average speed displayed is based on the download speeds of at least 50% of customers at peak time (8pm to 10pm). Fibre/cable services at the postcode are subject to availability and may differ between properties within a postcode. Speeds can be affected by a range of technical and environmental factors. The speed at the property may be lower than that listed above. You can check the estimated speed and confirm availability to a property prior to purchasing on the broadband provider's website. Providers may increase charges. The information is provided and maintained by Decision Technologies Limited. **This is indicative only and based on a 2-person household with multiple devices and simultaneous usage. Broadband performance is affected by multiple factors including number of occupants and devices, simultaneous usage, router range etc. For more information speak to your broadband provider.
Map data ©OpenStreetMap contributors.





