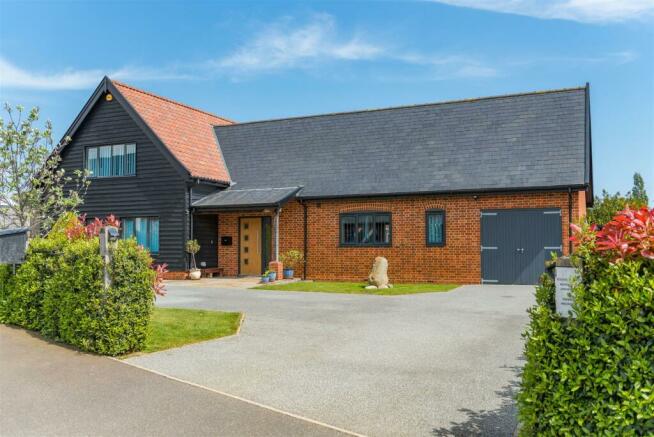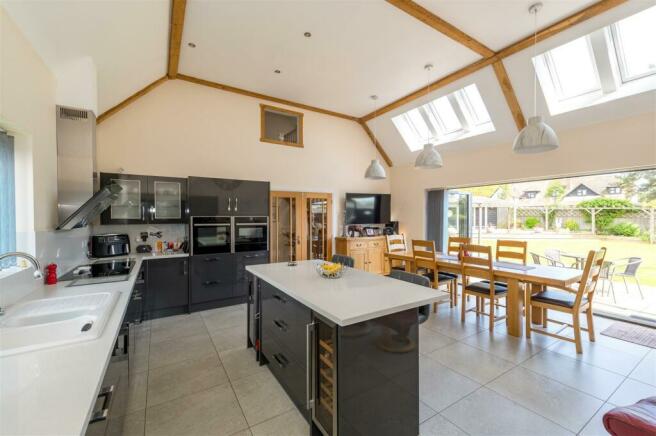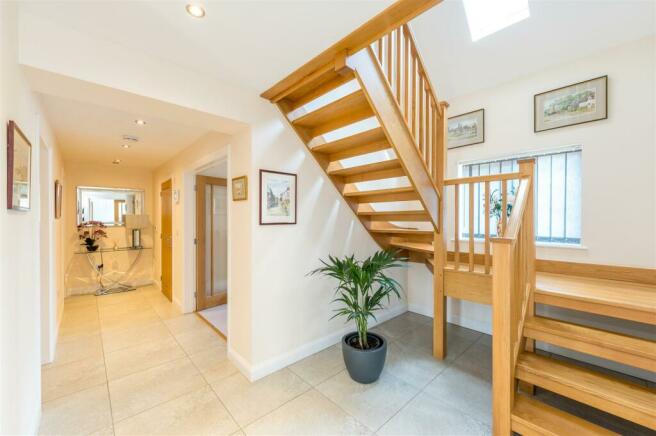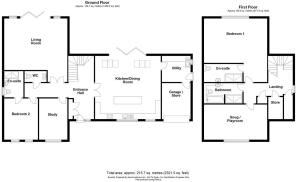Swan Lane, Westerfield, Ipswich

- PROPERTY TYPE
Detached
- BEDROOMS
4
- BATHROOMS
3
- SIZE
Ask agent
- TENUREDescribes how you own a property. There are different types of tenure - freehold, leasehold, and commonhold.Read more about tenure in our glossary page.
Freehold
Key features
- Quiet village location
- Landscaped garden
- Ample parking
- Stunning kitchen/dining room
- 4 Double bedrooms
- Three bathrooms
- Utility and cloakroom
- Built to a high specification
- Vaulted ceiling
- Underfloor heating
Description
Description - Situated on a new development in the popular village of Westerfield is this attractive four bedroom home with ample parking and beautiful landscaped gardens. This home was constructed by Harrison & Wildon Ltd to an exceptional high standard and benefits from 4 years remaining on the new homes warranty. The property has been built with a contemporary finish whilst enjoying some character features including the exposed beams and wood cladding. As you enter the home you are welcomed into a light and airy reception hall with tiled flooring and oak stair flight to the first floor. Double doors lead into the stunning Kitchen/Dining room with an impressive vaulted ceiling, cosy pellet burner and bi-folds leading to the garden. A utility room provides extra storage and access to the external side and garage. The generous sized sitting room also has Bi-folding doors to the garden and an electric wall mounted fire. There are two double bedrooms on this floor, one with an ensuite and a separate cloakroom. Upstairs is the family bathroom, master with ensuite and second double bedroom.
Location - Westerfield lies approximately two miles from Ipswich and six miles from Woodbridge. The village has two popular public houses, The Swan and The Railway, ample countryside walks, riding facilities and an 18-hole golf course at Fynn Valley. The neighbouring village of Witnesham has a primary school whilst secondary schools can be found in Claydon, Debenham and Framlingham.
Reception Hall - 5.87m x 2.46m plus 3.99m x 1.24m (19'03 x 8'01 plu - Oak doors leading to all principle rooms, tiled flooring, oak staircase to the first floor, cloak cupboard and underfloor heating.
Kitchen/Dining - 6.10m x 5.87m (20' x 19'03) - Stylish gloss units with Quartz worktops above, central island with wine cooler, twin integrated Neff ovens, integrated Neff induction hob with extractor above, integrated tall larder fridge, integrated dishwasher and water softener. Artel pellet burner, underfloor heating and Bi-folds leading to the garden.
Sitting Room - 5.87m x 4.88m (19'03 x 16') - Bi-fold doors to rear, underfloor heating and wall mounted electric fire.
Utility - 2.57m x 1.68m (8'05 x 5'06) - Pantry cupboard, plumbing for washing machine, tumble dryer and space for a fridge/freezer. Underfloor heating, side access and internal access to the garage.
Cloakroom - 2.01m x 0.99m (6'07 x 3'03) - Low level wc, gloss vanity sink unit, chrome heated towel rail and underfloor heating.
Bedroom Four/Study - 3.81m x 2.59m (12'06 x 8'06) - Double glazed window to the front, under floor heating.
Bedroom Three - 3.81m x 3.12m (12'06 x 10'03) - Double glazed window to the front, ceiling fan and under floor heating.
Ensuite - 2.39m x 1.73m (7'10 x 5'08) - Floor to ceiling tiles with underfloor heating, chrome heated towel rail, shower cubicle, low level wc and gloss vanity sink unit.
Landing - 5.03m x 1.32m (16'06 x 4'04) - Oak flooring, airing cupboard, additional walk in airing cupboard/storage and boiler cupboard with tank.
Bedroom Two - 4.80m x 3.20m (15'09 x 10'06 ) - Double glazed window to front, fitted wardrobes and radiator.
Bedroom One - 4.42m x 4.11m (14'06 x 13'06) - Ample fitted wardrobes with space for a dressing table, feature window overlooking rear garden and radiator.
Ensuite - 3.25m x 1.73m (10'08 x 5'08) - Floor to ceiling tiles, shower cubicle, vanity unit, wc and chrome heated towel rail.
Bathroom - 3.25m x 1.93m (10'08 x 6'04) - Floor to ceiling tiles, shower cubicle, roll top bath, vanity unit, wc, chrome heated towel rail.
Garage - 3.43m x 2.59m (11'03 x 8'06) - Double opening doors, power and lighting.
Outside And Gardens - The drive provides off road parking for many vehicles, there is access to the garage and side gates either side leading to the rear. The back garden has been beautifully landscaped and tastefully thought out. The kitchen Bi-folds open out onto a large patio area creating an ideal space for entertaining. The majority of the garden is laid to lawn with a variety of raised flower beds and boarders. Situated in the corner of the garden is a summer house with a decking area and pergola above. There is a shed and greenhouse tucked behind the summer house with an additional shed to the right of the patio. Adjacent to the summer house is a peaceful water feature set within a raised bed with slate chippings and shrubs.
Services - We understand mains drainage, electric and water are connected at the property. Heating via Air Source Heat pumps
Tenure -Freehold
EPC - rating B
Council tax band - G
Directions - Leaving Ipswich proceed in a northerly direction along Westerfield Road. At the roundabout continue onto Westerfield village. Just after the crossroads and just before the Swan Public House, turn left into Swan Lane. Take the first right into Fullers Field and continue along, where the development will be found directly ahead. As you enter the new development bear right and the property will be found on the right hand side.
Brochures
Swan Lane, Westerfield, IpswichBrochure- COUNCIL TAXA payment made to your local authority in order to pay for local services like schools, libraries, and refuse collection. The amount you pay depends on the value of the property.Read more about council Tax in our glossary page.
- Band: G
- PARKINGDetails of how and where vehicles can be parked, and any associated costs.Read more about parking in our glossary page.
- Yes
- GARDENA property has access to an outdoor space, which could be private or shared.
- Yes
- ACCESSIBILITYHow a property has been adapted to meet the needs of vulnerable or disabled individuals.Read more about accessibility in our glossary page.
- Ask agent
Swan Lane, Westerfield, Ipswich
NEAREST STATIONS
Distances are straight line measurements from the centre of the postcode- Westerfield Station0.4 miles
- Derby Road Station2.5 miles
- Ipswich Station2.7 miles
About the agent
Charles Wright Properties specialise in providing experienced, professional advice in connection with the sale, valuation and purchase of residential property across Suffolk and North East Essex.
We understand that selling your home can be a stressful time. We are here to guide you, at each stage of the process, giving you clear and transparent advice.
Our goal is to achieve the very best price for your most precious asset, by skilful negotiation and using our wide marketing appro
Industry affiliations

Notes
Staying secure when looking for property
Ensure you're up to date with our latest advice on how to avoid fraud or scams when looking for property online.
Visit our security centre to find out moreDisclaimer - Property reference 32492651. The information displayed about this property comprises a property advertisement. Rightmove.co.uk makes no warranty as to the accuracy or completeness of the advertisement or any linked or associated information, and Rightmove has no control over the content. This property advertisement does not constitute property particulars. The information is provided and maintained by Charles Wright Properties, Suffolk. Please contact the selling agent or developer directly to obtain any information which may be available under the terms of The Energy Performance of Buildings (Certificates and Inspections) (England and Wales) Regulations 2007 or the Home Report if in relation to a residential property in Scotland.
*This is the average speed from the provider with the fastest broadband package available at this postcode. The average speed displayed is based on the download speeds of at least 50% of customers at peak time (8pm to 10pm). Fibre/cable services at the postcode are subject to availability and may differ between properties within a postcode. Speeds can be affected by a range of technical and environmental factors. The speed at the property may be lower than that listed above. You can check the estimated speed and confirm availability to a property prior to purchasing on the broadband provider's website. Providers may increase charges. The information is provided and maintained by Decision Technologies Limited. **This is indicative only and based on a 2-person household with multiple devices and simultaneous usage. Broadband performance is affected by multiple factors including number of occupants and devices, simultaneous usage, router range etc. For more information speak to your broadband provider.
Map data ©OpenStreetMap contributors.




