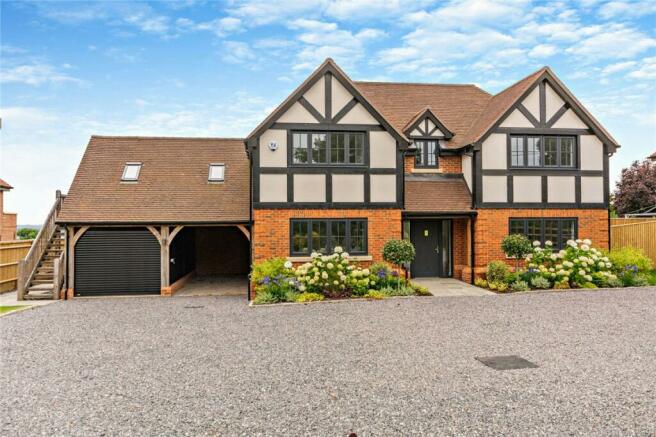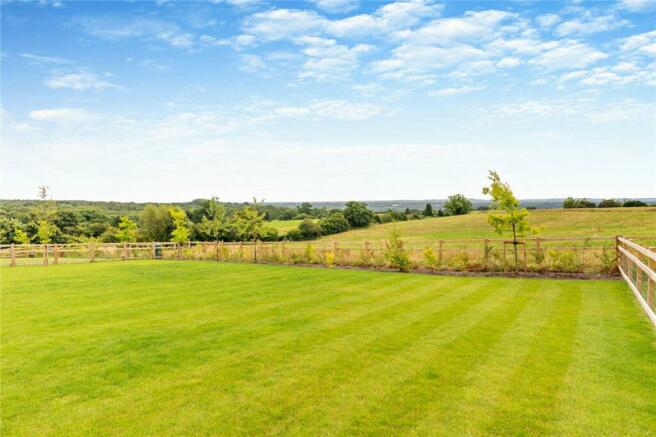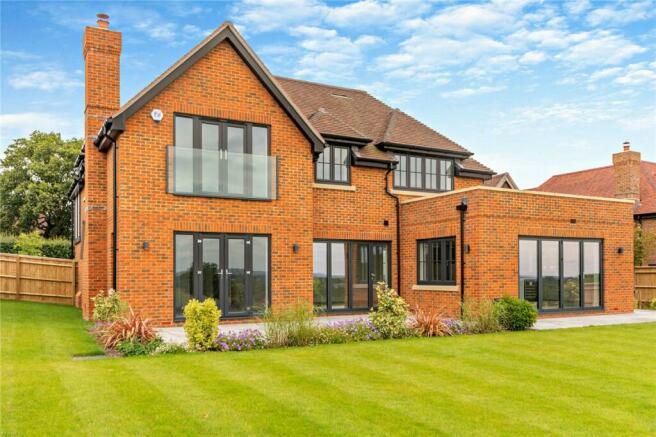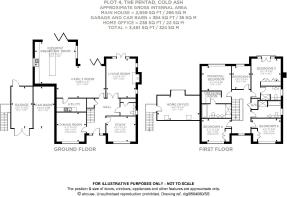
The Ridge, Cold Ash, Thatcham, Berkshire, RG18

- PROPERTY TYPE
Detached
- BEDROOMS
5
- BATHROOMS
3
- SIZE
2,859 sq ft
266 sq m
- TENUREDescribes how you own a property. There are different types of tenure - freehold, leasehold, and commonhold.Read more about tenure in our glossary page.
Freehold
Key features
- Wonderful location with an amazing south facing view
- Lovely garden incorporating a small area of amenity land and with the overall plot measuring approximately 0.85 acres
- Fantastic kitchen/dining/family room with bi-fold doors with wonderful views
- Large sitting room with log burner
- Study and dining room
- Utility and cloakroom
- Principal bedroom with wonderful views and walk-in wardrobe and en suite bathroom
- Guest bedroom with en suite
- 3 further double bedrooms, two with built-in wardrobes
- Family bathroom
Description
Upstairs, the first floor provides five spacious bedrooms, two with en suites, with the principal featuring a dressing room. Three of the bedrooms are south facing, taking advantage of the simply stunning rear views.
There is an adjoining car port and garage with a very useful office above which is perfect for home working or a games room.
Pentad on the Ridge has been developed with sustainability at the forefront, with carbon footprint reduction during development and by creating energy efficient homes that help reduce owners’ usage and energy bills year on year. Innovations include PV panels in the roof to generate your own electricity and under floor heating downstairs.
This is combined with sophisticated technology such as audio access and CAT 6 wiring, enabling super fast wired and wireless fibre broadband. Enjoy city luxury with country living, a highly desired combination of both worlds.
Specification:
• Ellerston is a traditionally built house
• Windows and French doors are high security, multi point locking PVC-U with coloured foil to the externals.
• High security GRP composite entrance doors and power coated aluminium Bi-fold doors. Colours as per the CGIs.
• Thermostatically controlled gas fired central heating and meet all the latest thermal regulations. All these features will help to reduce your carbon footprint, your bills and the time and money you spend on maintenance.
• White fitted sanitaryware
• Fully tiled walls to showers, half tiled walls above sanitaryware, tiled floors to all bathrooms
• Chrome ladder style heated towel rail
• Fitted mirrors
• Fully fitted vanity units
• Stone worktops to kitchen
• Under unit lighting
• Smeg single and combi oven, 5 burner hob & hood. Full size fridge, full size freezer. Caple wine fridge.
• Duropal worktops to utilities
• Smeg washing machine & tumble dryer both freestanding
• Moulded architraves and skirtings painted white
• Interior walls will be decorated with Dulux emulsion
• Vertical white panelled/glazed internal doors
• Vertical white panelled doors
• Fitted wardrobes & dressing rooms as indicated on floor plans
• Porcelain tiles to hallways / WC / Kitchen / dining areas
• Full fibre (fibre directly to the premises) / SAT points are fitted to the living room and to all bedrooms. CAT 5E data outlets (RJ45s) to all TV points
• Master telephone point fitted under stairs
• Generous amount of power sockets
• Light fittings include downlighters in the kitchen, bathrooms and en-suite, plus additional under lighting in the kitchen
• Additional under unit lighting
• Economic heating and hot water provided by fully programmable Vaillant boilers
• PV panels to roof
• Under floor heating to Ground Floor
• Electric car charging provision
• For peace of mind, mains electricity powered smoke alarm systems have been fitted to all floors, which have a battery back up in case of a power failure.
• Gated property with audio access (can be programmed to phone)
• Alarm first fix (can be programmed to phone please speak with sales advisor)
• Fully enclosed and landscaped front & rear gardens
• Patios & turf as per landscaping plan
• Indian sandstone patios
• External rear garden tap fitted
• 10 Year NHBC New Build
Outside:
The property is approached via an automated gated entrance which leads into a wide drive providing ample private parking, turning and access to an attractive single garage with adjoining carport with a bonus home office above. There is side access to the rear where the garden is landscaped, providing terraced areas beyond which is an area of amenity land. From the house, and the garden there are stunning views facing south over the surrounding countryside and into the far distance.
Brochures
Particulars- COUNCIL TAXA payment made to your local authority in order to pay for local services like schools, libraries, and refuse collection. The amount you pay depends on the value of the property.Read more about council Tax in our glossary page.
- Band: G
- PARKINGDetails of how and where vehicles can be parked, and any associated costs.Read more about parking in our glossary page.
- Yes
- GARDENA property has access to an outdoor space, which could be private or shared.
- Yes
- ACCESSIBILITYHow a property has been adapted to meet the needs of vulnerable or disabled individuals.Read more about accessibility in our glossary page.
- Ask agent
The Ridge, Cold Ash, Thatcham, Berkshire, RG18
Add your favourite places to see how long it takes you to get there.
__mins driving to your place



Carter Jonas LLP is a leading UK property consultancy. It is renowned for the quality of its service and expertise of its people. With a network of 35 offices across England and Wales, it employs more than 550 partners and staff, with 25 equity partners. It helps its clients sell, let, manage and add value to their properties, whether they be residential homes, farms and estates, development land, offices, industrial or retail buildings.
Your mortgage
Notes
Staying secure when looking for property
Ensure you're up to date with our latest advice on how to avoid fraud or scams when looking for property online.
Visit our security centre to find out moreDisclaimer - Property reference NEW230118. The information displayed about this property comprises a property advertisement. Rightmove.co.uk makes no warranty as to the accuracy or completeness of the advertisement or any linked or associated information, and Rightmove has no control over the content. This property advertisement does not constitute property particulars. The information is provided and maintained by Carter Jonas, Newbury. Please contact the selling agent or developer directly to obtain any information which may be available under the terms of The Energy Performance of Buildings (Certificates and Inspections) (England and Wales) Regulations 2007 or the Home Report if in relation to a residential property in Scotland.
*This is the average speed from the provider with the fastest broadband package available at this postcode. The average speed displayed is based on the download speeds of at least 50% of customers at peak time (8pm to 10pm). Fibre/cable services at the postcode are subject to availability and may differ between properties within a postcode. Speeds can be affected by a range of technical and environmental factors. The speed at the property may be lower than that listed above. You can check the estimated speed and confirm availability to a property prior to purchasing on the broadband provider's website. Providers may increase charges. The information is provided and maintained by Decision Technologies Limited. **This is indicative only and based on a 2-person household with multiple devices and simultaneous usage. Broadband performance is affected by multiple factors including number of occupants and devices, simultaneous usage, router range etc. For more information speak to your broadband provider.
Map data ©OpenStreetMap contributors.





