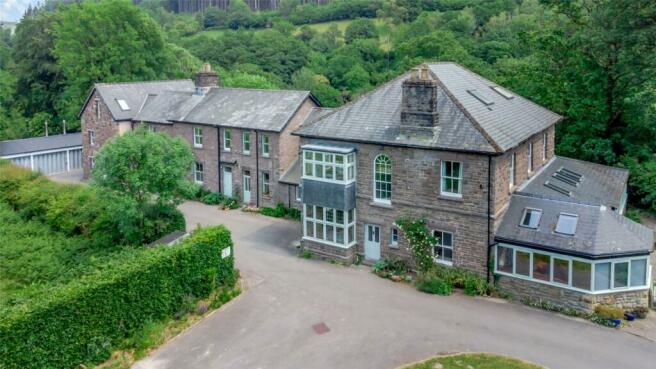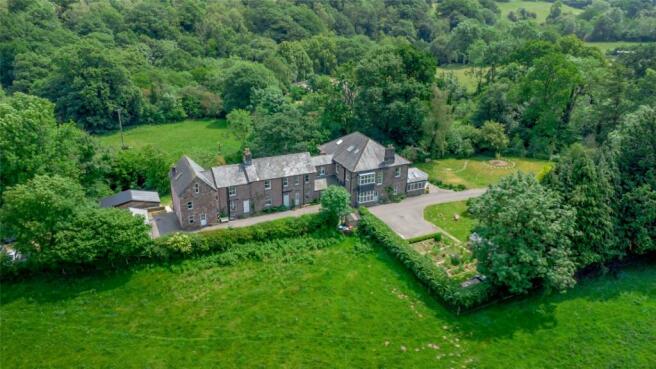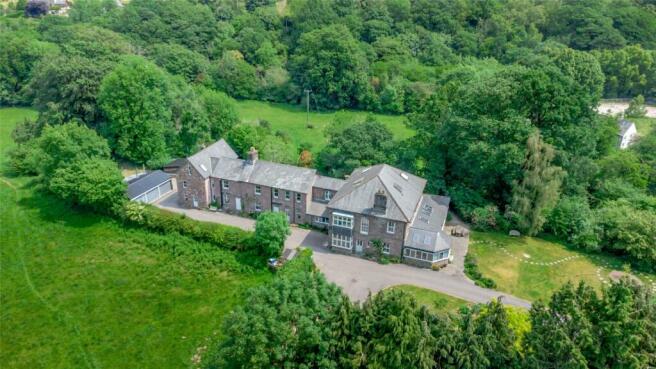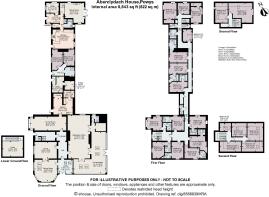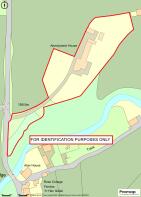
Talybont-on-Usk, Brecon, Powys, LD3

- PROPERTY TYPE
Detached
- BEDROOMS
22
- BATHROOMS
14
- SIZE
8,843 sq ft
822 sq m
- TENUREDescribes how you own a property. There are different types of tenure - freehold, leasehold, and commonhold.Read more about tenure in our glossary page.
Freehold
Key features
- Attractive country house in a delightful rural setting
- Currently run as a popular retreat centre
- Potential to explore other commercial uses
- Substantial accommodation space: 8,843 square feet
- Seven reception rooms and a large conservatory/sunroom
- Twenty-two bedrooms, plus box room. Ten en suite.
- Commercial kitchen and secondary kitchen
- Potential to sub-divide accommodation space
- Garden studio/music room. Pretty gardens.
Description
Description
The property is currently in use as a retreat centre. In the past it has been used as a hotel and conference centre. The house stands in generous landscaped grounds and gardens with trees, shrubs and numerous out-buildings. The rear of the property is very private, looking down across the garden and fields to the Caerfanell river (which joins the Usk at Talybont) and then up across to a tree lined hillside. There is parking for at least 25 cars, at the front, side and rear of the building.
Aberclydach is centrally heated with a biomass boiler, and has a commercial EPC rating of A. The original stone Victorian property was added to in the late 1990’s with a very sympathetically designed addition to provide further accommodation for the resident retreat centre staff. Although essentially Aberclydach is one large house, connected internally on the first floor, it is currently used for two distinct and separate purposes: as a retreat centre in the ‘Main House’ and for the resident Community who support these activities in the ‘Community House’. Apart from notes about the overall number of bedrooms /bathrooms this information will detail these two areas in turn.
Accommodation
Bedrooms overview
In total the house has 22 bedrooms over three floors. This could be 23 if including a second-floor box room. The bedrooms are situated as follows:
Ground floor: Two bedrooms (accessible for people with a disability).
First floor -14 bedrooms, 10 en suite: Seven in the Main House and three in the Community House.
Second floor - Six bedrooms: Four bedrooms in the Main House and two in the Community House.
The 10 bedrooms with en-suites have the following facilities: one has a bath and a walk-in shower, two have baths (with shower overhead) and the rest have walk in showers, as well as a WC and wash hand basin. In addition there is a bathroom, a walk-in shower room on the first floor (both with WC’s and hand basins) on the Community House side on the first floor and two bathrooms on the ground floor (one of which is accessible) as well as a two WC’s ,one close to the bar area in the Main House, the other in the Community House side on the first floor.
MAIN HOUSE
Entrance
The main door to Aberclydach House opens to a hallway with hanging space, shoe and boot rack, the doorway to the cellar and a fire door through to the ground floor main carpeted corridor.
Library
The carpeted library is through a doorway to the right, from the high-ceilinged hallway. There is wooden book shelving, a large sash window with window seat and it has shuttered French Window style double internal doors, through to a large and bright sitting room/conservatory.
Sitting room/Conservatory
This spacious and bright room, overlooking the front gardens, is half glazed on almost three sides, as well as having two velux windows. It connects through to the library via the internal French Window style doors. It has a wooden flooring. It is also accessed from the main ground floor hallway.
Lobby
This wooden floored hallway area is currently in use as a book shop, with shelving, generous cupboard space and a deep window ledge. It has a half glazed external doorway leading out to the south facing lawned and bordered garden, and outside sitting area.
Sitting room and Bar area
A half glazed bright L-shaped sitting area, with a wooden floor and four velux windows which overlooks both the front and rear gardens. It has a double door access to the rear garden area, with a patio. At the far end is a bar (currently in use as a storage area) with a doorway through to a large storeroom (with meters).
Downstairs WC
To the left beyond the bar, is a doorway to a small lobby area, and a second door through to a WC with wash hand basin. This ground floor WC has a frosted window for privacy.
Conference Room/Meeting Room
At the heart of the main house is a wooden floored room, formerly used as a conference room, and currently in use as a shrine room for meditation practice. This room has three fully glazed internal double doors, two with full length shutters. There is also a sash window with original shutters. A further door leads to the ground floor hallway.
Cellar
The cellar is accessed from the Main House entrance hallway. The cellar door opens on to a staircase to the cellar/ drying room, washing room, with sink and storage space and a hot water cylinder.
Main House Dining Room
This simply presented, wooden floored high ceilinged west facing dining room is situated next to the ground floor main house kitchen. It has a bay widow, and views across to the garden, fields and hills. It can seat 30 people in its current configuration.
Main house kitchen
Accessed by a two-way swing door, the main house kitchen has space and facilities to provide for bulk catering. The kitchen has a large (calor) gas oven with six hobs, a Cater Brew Hot Water Urn, and a commercial dishwasher. It has a large walk-in cold store with shelving, and a further walk-in store. It has two sinks and one hand wash basin. It is bright with three widows and an external half glazed door. Located at ground level between the Main House and Community House, and accessed from the outside are the following:
Office
Beyond the Main House kitchen walking in a westward direction is an office, accessed by a lockable external door and key coded internal door. There is a lobby area for storage and pigeonholes and inside ample room for two people to work, with necessary office equipment, shelving, filing cabinets etc. Through the office is access to a drying room, with a hot water tank and meters.
Ground Floor accessible bedrooms
The next external door leads into a carpeted hallway and then doorways to two accessible bedrooms and an accessible bathroom with walk in shower, WC etc.
Main House First Floor
Stairs, with window overlooking the garden to the spacious first floor landing, with access off to two bedrooms, a door and through to a further five bedrooms all with en-suites. This landing has a doorway and step down into the Community House.
Main House 2nd Floor
Staircase to four additional bedrooms.
Further details below Local information:
Location
Aberclydach House is situated at the end of a tree-lined drive, just on the outskirts of Aber village in the famous Bannau Brycheiniog (Brecon Beacons) National Park. The stunning Talybont Reservoir, the largest stillwater reservoir that can be found within the centre of the Park (about 318 acres) is also nearby and provides a tranquil setting for walks and bike rides amongst the wildlife.
The pretty village of Talybont-on-Usk is only about a mile away with village shop and pubs while good road connections provide quick access to south Wales and into England. The large market town of Brecon is only about 8.5 miles away, Crickhowell about 10 miles and Abergavenny about 16 miles.
Square Footage: 8,843 sq ft
Acreage: 1.69 Acres
Additional Info
COMMUNITY HOUSE
Entrance into the lobby area with shoe and boot racks, hanging space a cloak room, a sink and cupboards.
Office
Door on the left into a small room, with windows to the front and side of the property. Currently in use as an office with shelving and work areas. Room for two people to work.
Community Sitting room
Doorway, to steps down and round into the main part of the room. Windows overlooking the side and the back of the house and double doors leading to a patio area and garden, and views to the river and hill beyond. Feature wooden ceiling beam. Two radiators and a wood burning stove in the chimney recess.
Community Laundry Room
Compact laundry room with space for one washing machine and ironing board storage.
Bathroom
Three steps down to enter a well designed small bathroom, with WC bath (built under the stair space) and wash hand basin. Frosted window, radiator.
Community Kitchen/Dining Room
Entrance to this room is either through the hallway or via the external door on the front of the house. The large kitchen/diner, overlooks the front and rear of the property. There is generous counter and storage space, with cupboards above and below the counter tops. There is space for a dining table to seat eight or ten people comfortably. Radiator and sash windows.
Stair case to first floor
To the right, three bedrooms, two with generously sized walk in cupboards/ wardrobes storage space.
Bathroom and WC
At the top of the stairs is a single WC with wash hand basin, and then up three steps to a bathroom with a bath, shower, WC and wash hand basin. Original sash window. Radiator.
Community Corridor
Along the community corridor to the left is a bedroom looking out over the rear of the property, with two original sash windows, and a small loft access space in the ceiling. Three more ensuite bedrooms are located along the corridor, which is bright and overlooks the rear of the house.
Storage room
Walk in storage room, with in-built wooden shelving.
Shower room
Walk in shower, WC and wash hand basin. Corridor then leads to two steps, through a fire door and into the Main House.
Staircase to 2nd Floor
Leads to easy loft access (from floor level) and on to two large bedrooms.
Externally
Large building, currently in use as a Community Meditation Room/Shrine room. Green house Shed - currently used for recycling storage. Large Garage (with bio mass boiler, fridges and storage space). Garage (rear) further storage space, and also a space for wood storage. In the grounds two additional wooden structures/ sheds used for multiple purposes. Car parking space, mature gardens laid to lawn and borders. Gate giving access to and from the property at the rear and the front, as well as the main driveway. Three patios outside sitting spaces.
General Remarks and Stipulations
Method of Sale
Offered for sale by private treaty as a whole.
Tenure & Possession
The tenure of the property is freehold with vacant possession upon completion.
Services, Council Tax Bands and EPC
Mains electricity, water and private drainage. Bio-mass boiler central heating (feed in tariff income of approximately £9,400 per annum), ten years remaining from 2023. Council Tax Band G and commercial business rates for Retreat Centre. Commercial EPC Rating A.
Value Added Tax (VAT)
Should the sale of the property or any right attached to it be deemed a chargeable supply for VAT purposes, such tax will be payable by the purchaser in addition to the sale price.
Machinery, Fittings, Contents & Chattels
Unless specifically described in these particulars, all machinery, fittings, contents and chattels are excluded from the sale though some may be available by separate negotiation. Further information is available from the Vendor’s agents.
Stained Glass Window: The stained-glass window in the conservatory/sunroom will be removed by the vendors and replaced with a clear glass window.
Wayleaves, Easements and Rights of Way
The property is sold subject to and with the benefit of all rights, including rights of way, whether public or private, light, support, drainage, water, and electricity supplies and any other rights and obligations, easements and proposed wayleaves for masts, pylons, stays, cables, drains and water, gas and other pipes, whether referred to in the Conditions of Sale or not. Please check with the Highways Department at the local County Council for the exact location of public footpaths/bridleways.
Plans, Areas and Schedules
Plans, areas and schedules are for identification and reference purposes only. The purchaser(s) shall be deemed to have satisfied himself as to the description of the property. Any error or misstatement shall not annul a sale or entitle any party to compensation in respect thereof.
Brochures
Web DetailsParticulars- COUNCIL TAXA payment made to your local authority in order to pay for local services like schools, libraries, and refuse collection. The amount you pay depends on the value of the property.Read more about council Tax in our glossary page.
- Band: G
- PARKINGDetails of how and where vehicles can be parked, and any associated costs.Read more about parking in our glossary page.
- Yes
- GARDENA property has access to an outdoor space, which could be private or shared.
- Yes
- ACCESSIBILITYHow a property has been adapted to meet the needs of vulnerable or disabled individuals.Read more about accessibility in our glossary page.
- Ask agent
Energy performance certificate - ask agent
Talybont-on-Usk, Brecon, Powys, LD3
Add your favourite places to see how long it takes you to get there.
__mins driving to your place
Why Savills
Founded in the UK in 1855, Savills is one of the world's leading property agents. Our experience and expertise span the globe, with over 700 offices across the Americas, Europe, Asia Pacific, Africa, and the Middle East. Our scale gives us wide-ranging specialist and local knowledge, and we take pride in providing best-in-class advice as we help individuals, businesses and institutions make better property decisions.
Outstanding property
We have been advising on buying, selling, and renting property for over 160 years, from country homes to city centre offices, agricultural land to new-build developments.
Get expert advice
With over 40,000 people working across more than 70 countries around the world, we'll always have an expert who is local to you, with the right knowledge to help.
Specialist services
We provide in-depth knowledge and expert advice across all property sectors, so we can help with everything from asset management to taxes.
Market-leading research
Across the industry we give in-depth insight into market trends and predictions for the future, to help you make the right property decisions.
Get in touch
Find a person or office to assist you. Whether you're a private individual or a property professional we've got someone who can help.
Your mortgage
Notes
Staying secure when looking for property
Ensure you're up to date with our latest advice on how to avoid fraud or scams when looking for property online.
Visit our security centre to find out moreDisclaimer - Property reference CRS230019. The information displayed about this property comprises a property advertisement. Rightmove.co.uk makes no warranty as to the accuracy or completeness of the advertisement or any linked or associated information, and Rightmove has no control over the content. This property advertisement does not constitute property particulars. The information is provided and maintained by Savills, Cardiff. Please contact the selling agent or developer directly to obtain any information which may be available under the terms of The Energy Performance of Buildings (Certificates and Inspections) (England and Wales) Regulations 2007 or the Home Report if in relation to a residential property in Scotland.
*This is the average speed from the provider with the fastest broadband package available at this postcode. The average speed displayed is based on the download speeds of at least 50% of customers at peak time (8pm to 10pm). Fibre/cable services at the postcode are subject to availability and may differ between properties within a postcode. Speeds can be affected by a range of technical and environmental factors. The speed at the property may be lower than that listed above. You can check the estimated speed and confirm availability to a property prior to purchasing on the broadband provider's website. Providers may increase charges. The information is provided and maintained by Decision Technologies Limited. **This is indicative only and based on a 2-person household with multiple devices and simultaneous usage. Broadband performance is affected by multiple factors including number of occupants and devices, simultaneous usage, router range etc. For more information speak to your broadband provider.
Map data ©OpenStreetMap contributors.
